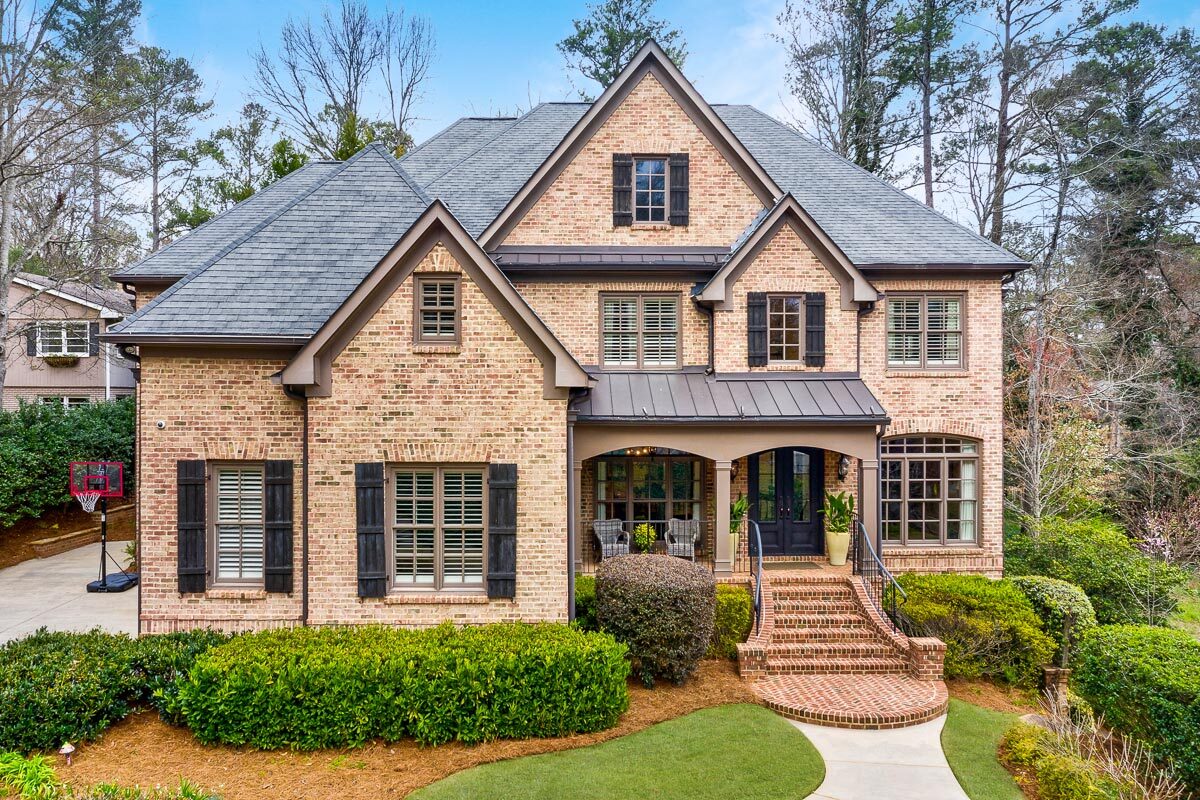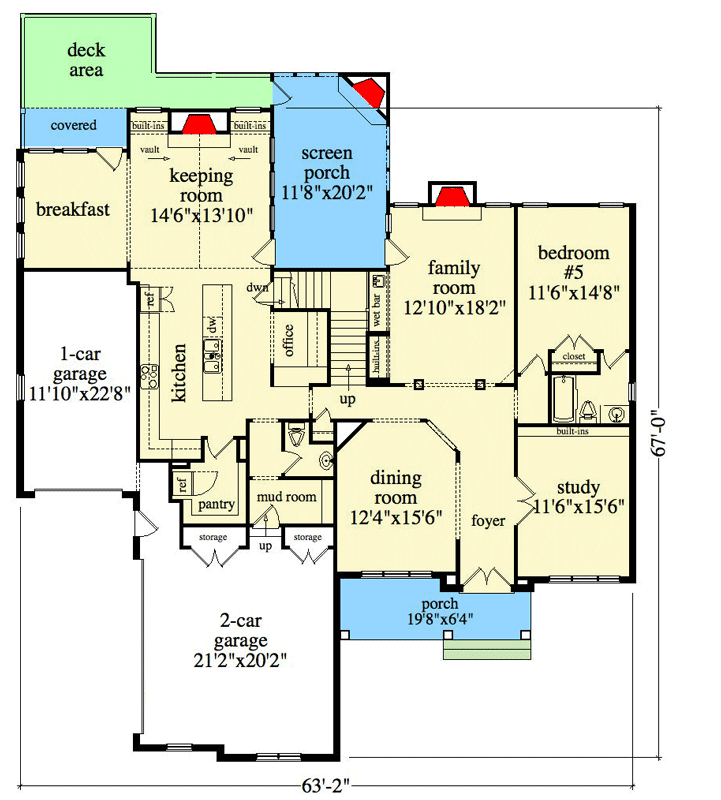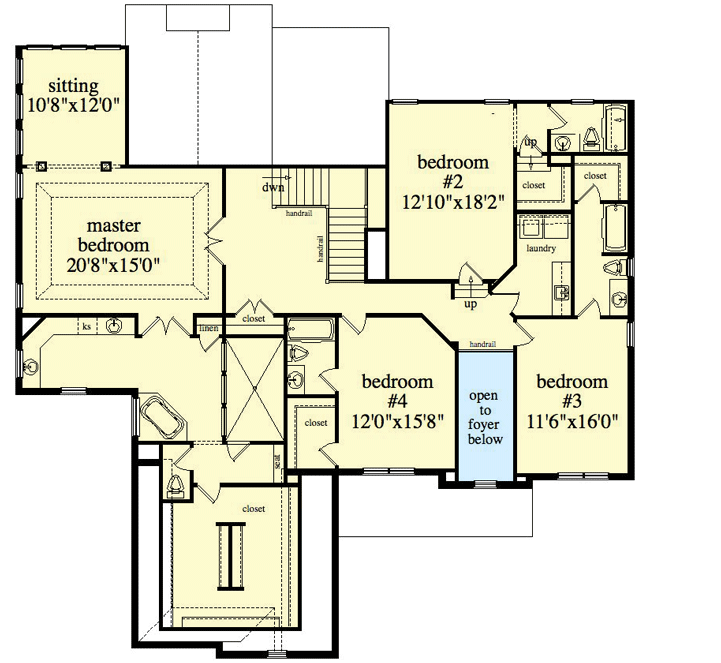RL-29893-2-5-6: Luxury European Home Plan with Optional Lower Level
Page has been viewed 380 times

House Plan RL-29893-2-5-6
Mirror reverse- The gorgeous exterior of this European home plan is clad in brick, while the spacious interior boasts a thoughtful flow for a family of any size.
- Double doors welcome you inside the foyer, framed by a quiet study and dining room with two columns. Cozy up by one of the two indoor fireplaces, or escape to the screened porch for a warm fireplace experience.
- The spacious kitchen offers loads of meal prep space and storage space with the walk-in pantry, and a nearby pocket office keeps paperwork easily accessible.
- The homeowner will appreciate the sizable master bedroom on the second level, complete with a sitting nook, 5-fixture ensuite with an oversized shower, and massive walk-in closet.
- Three secondary bedrooms are located down the hall, next to the laundry room, each with their own full bath. A fifth bedroom on the main level is ideal for guests.
- Gain 975 sq ft of living space when you finish the lower level as designed, and enjoy a recreation / living room, bedroom or home office, and a full bath.
Floor Plans
See all house plans from this designerConvert Feet and inches to meters and vice versa
| ft | in= | m |
Only plan: $0 USD.
Order Plan







