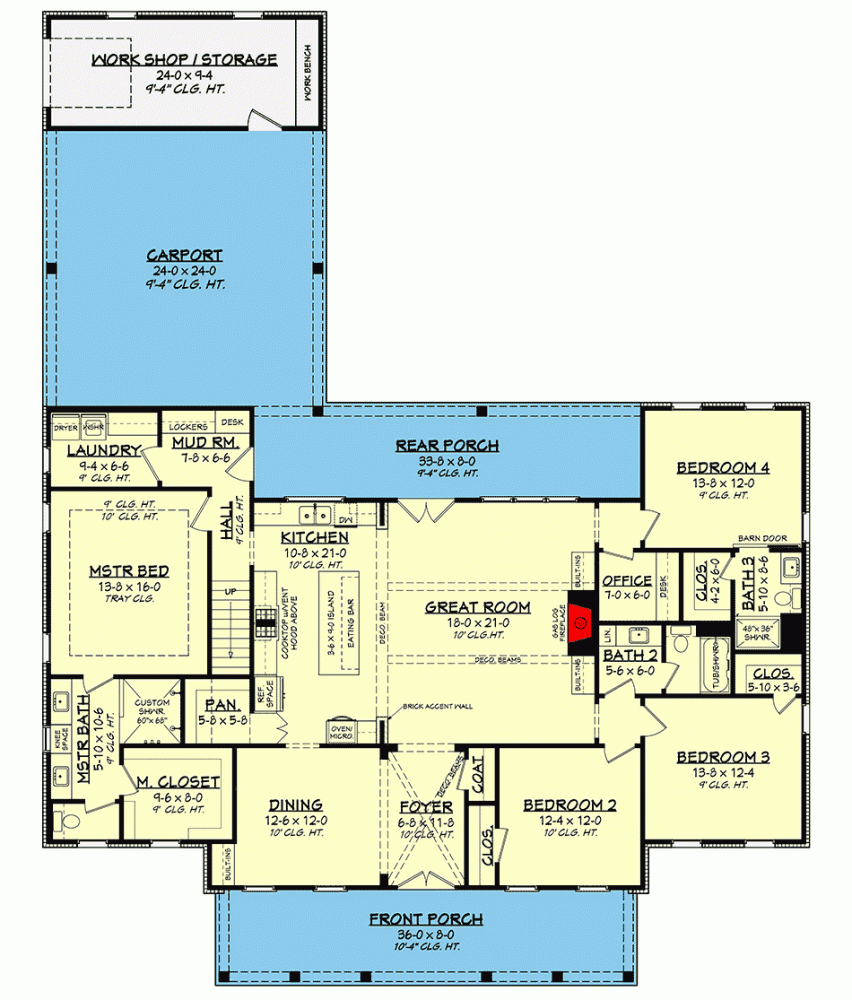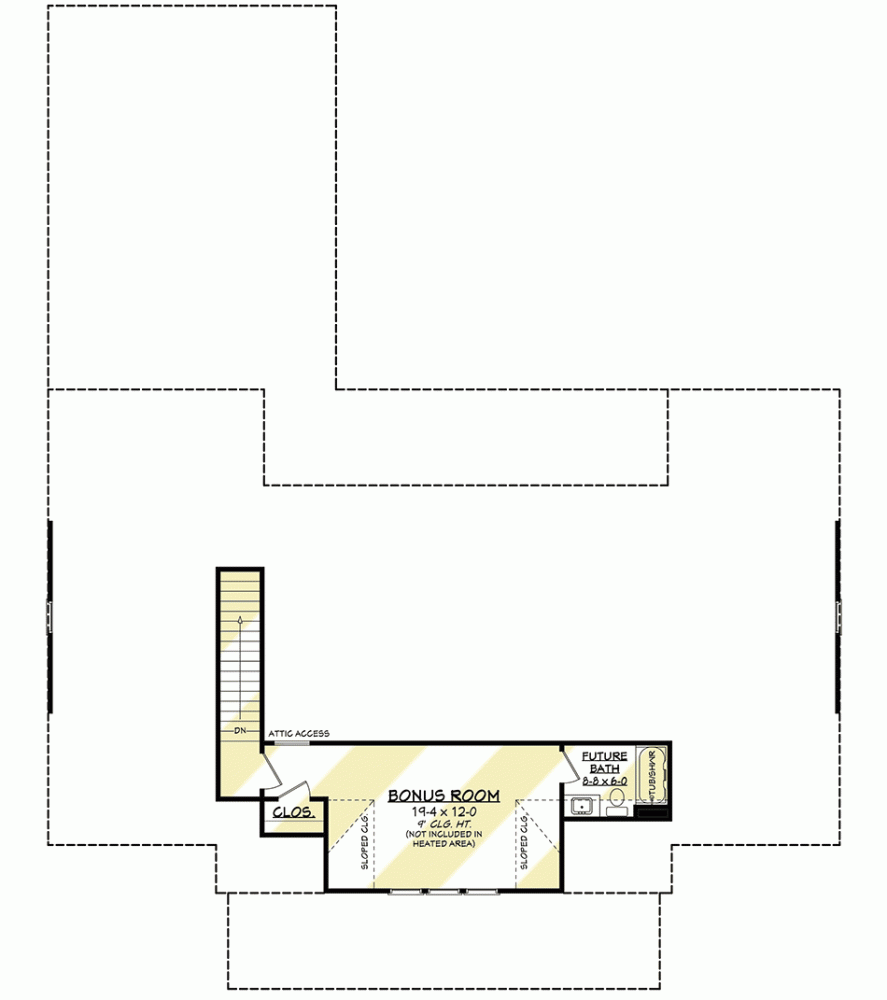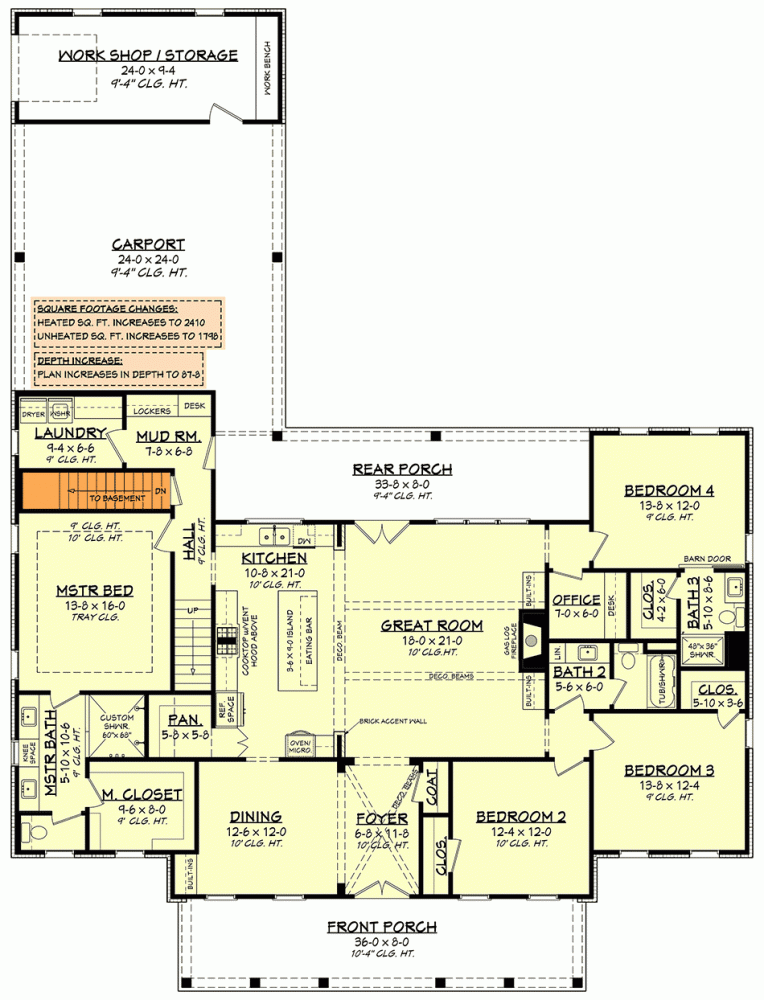Plan of the house with a beautiful mansard and a wide porch, with a garage for two cars
Page has been viewed 506 times
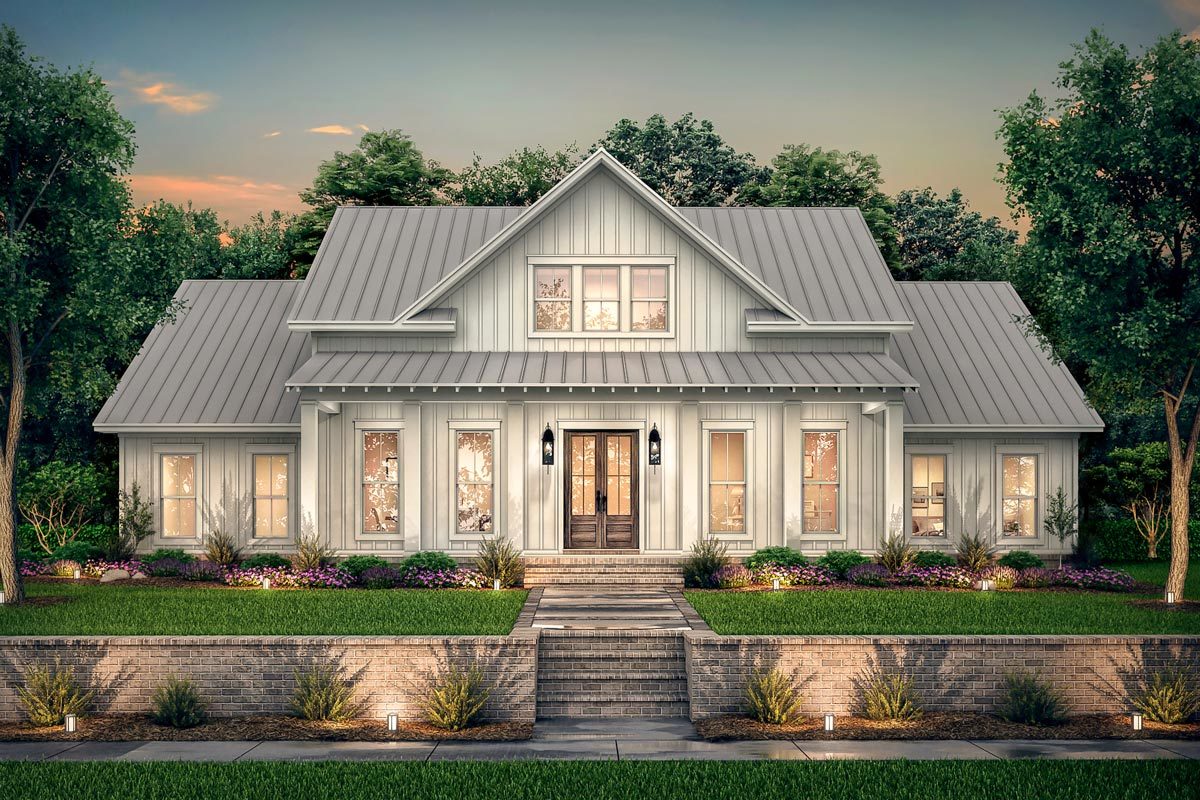
House Plan HZ-51824-1-2-4-5
Mirror reverseAttractive home plan for home beauty connoisseurs with a wide porch with a single pitched roof, beautiful facade with vertical siding, as well as tall windows. The mansard top, in different levels, has practical and aesthetic functionality. The architect who created this plan deserves praise, like the layout of the rooms is impressive in its comfort. Building technology, which made the project - a wooden frame, but because of the rise in the price of wood and metal, I recommend building this house on monolith technology with permanent formwork - ICF. Remodeling the entire structure will not be very expensive, but the construction and further maintenance will save money. It should be noted that the geological survey of your site should be taken with particular attention to choosing the right type of foundation.
HOUSE PLAN IMAGE 1
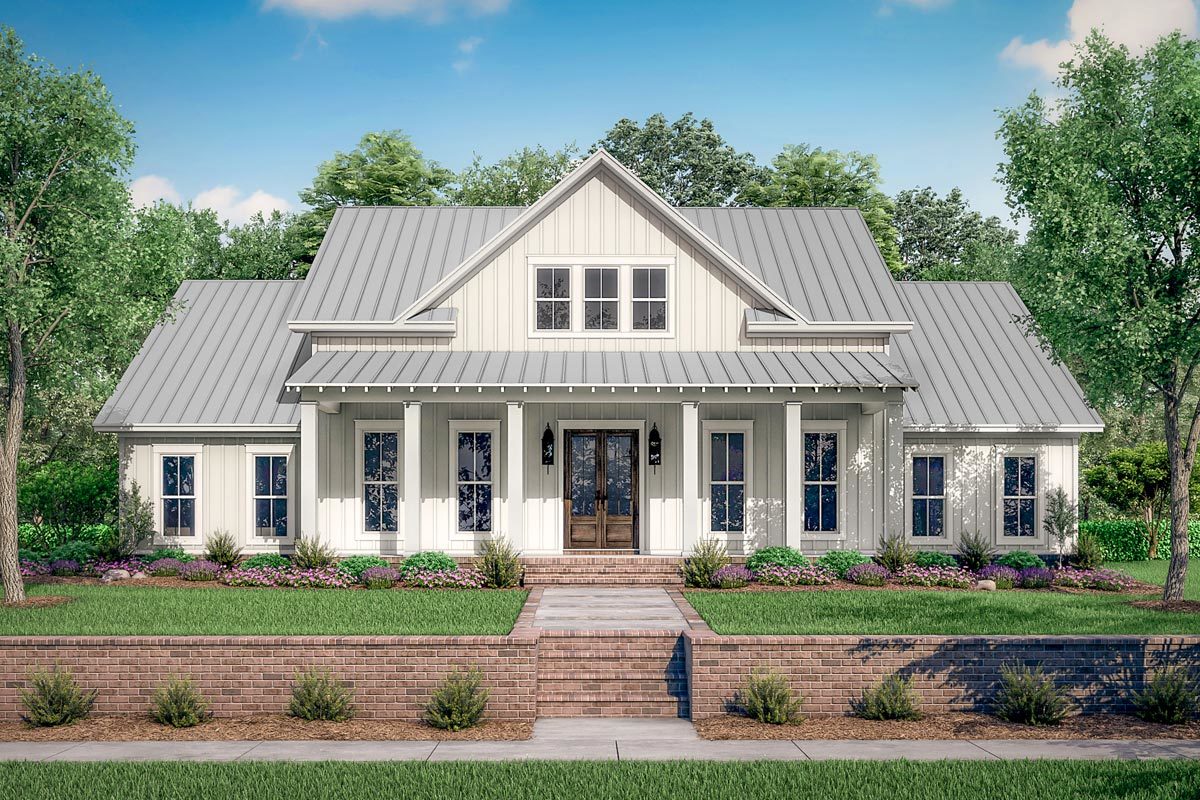
Фото дома
HOUSE PLAN IMAGE 2
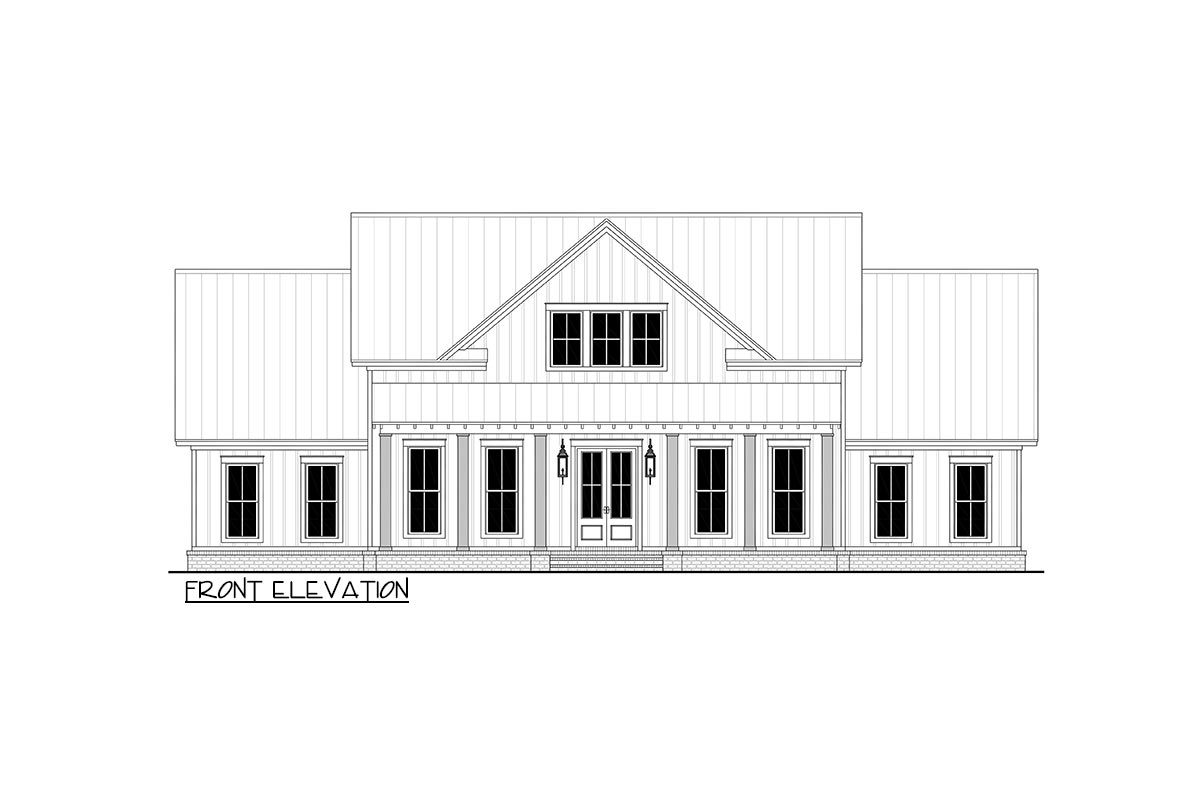
Вид спереди
HOUSE PLAN IMAGE 3
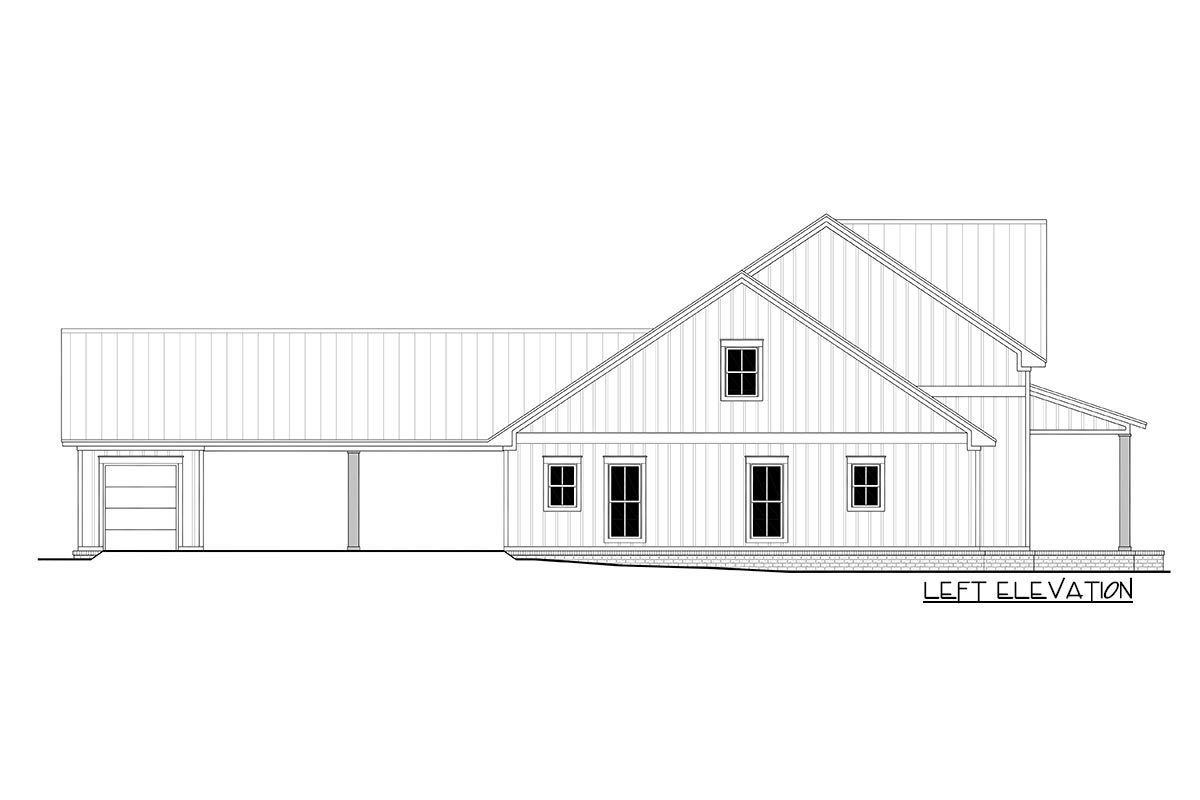
Вид слева
HOUSE PLAN IMAGE 4
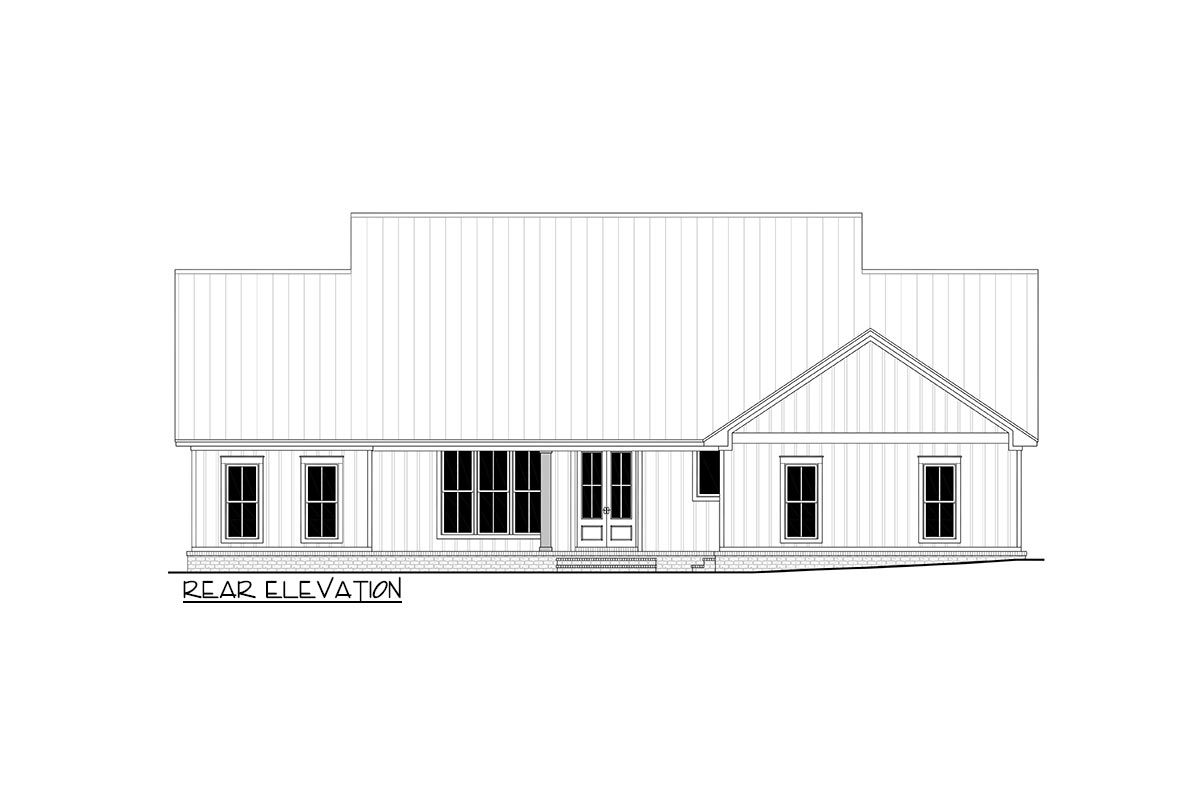
Вид сзади
HOUSE PLAN IMAGE 5
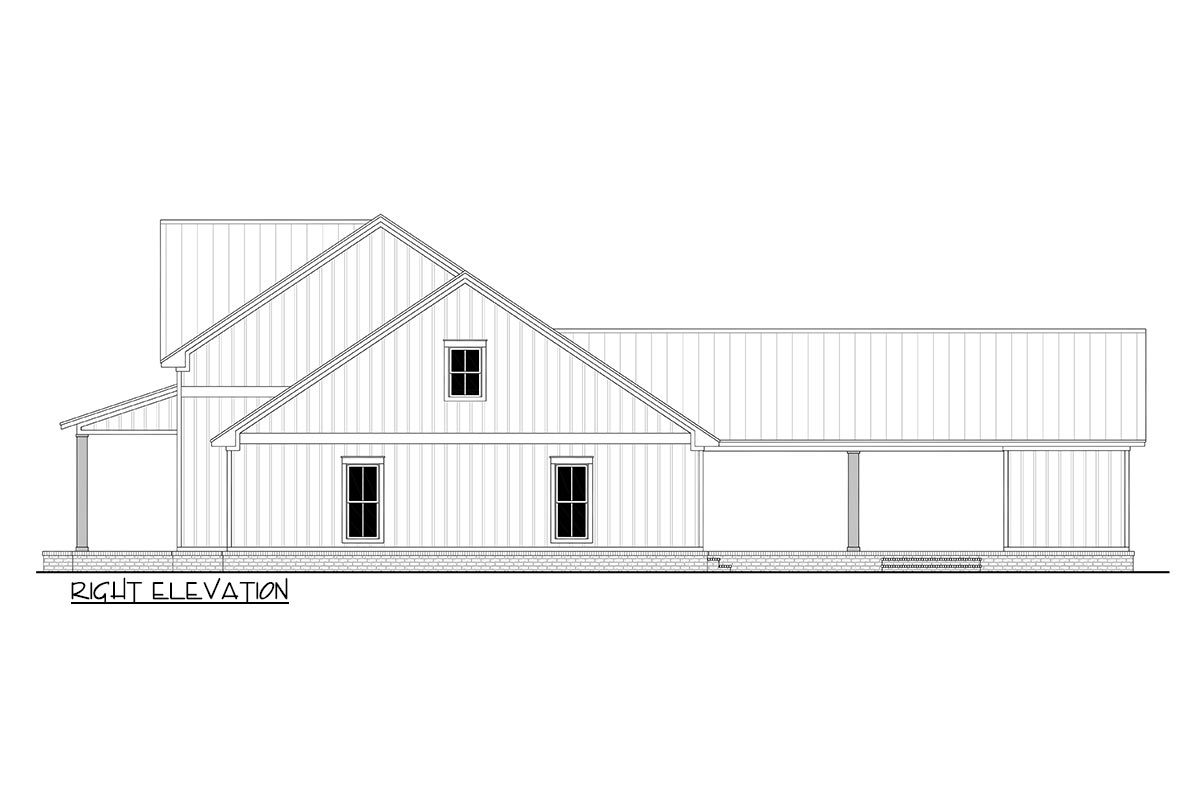
Вид справа
Floor Plans
See all house plans from this designerConvert Feet and inches to meters and vice versa
| ft | in= | m |
Only plan: $325 USD.
Order Plan
HOUSE PLAN INFORMATION
Quantity
1,5
5
4
Dimensions
Walls
Facade cladding
- facade panels
- fiber cement siding
- vertical siding
- board and batten siding
Rafters
- wood trusses
Living room feature
- fireplace
- open layout
- french doors
- entry to the porch
Kitchen feature
- kitchen island
- pantry
Bedroom features
- Walk-in closet
- First floor master
- Split bedrooms
Garage type
- Attached
- Carpot
Facade type
- Wood siding house plans
