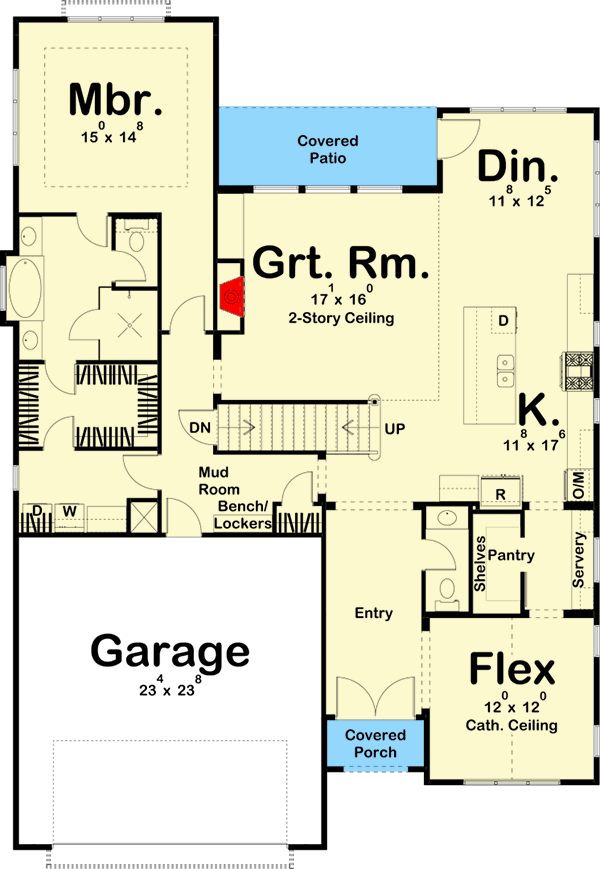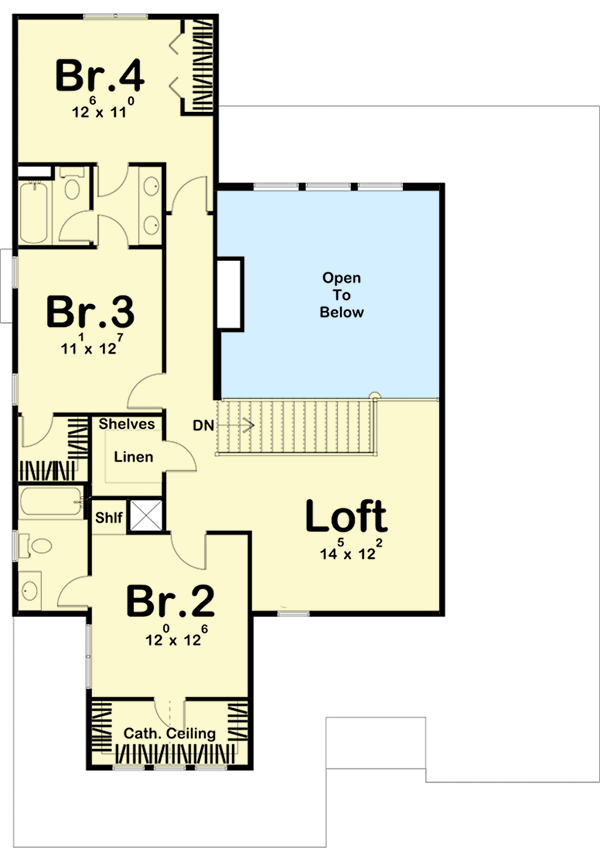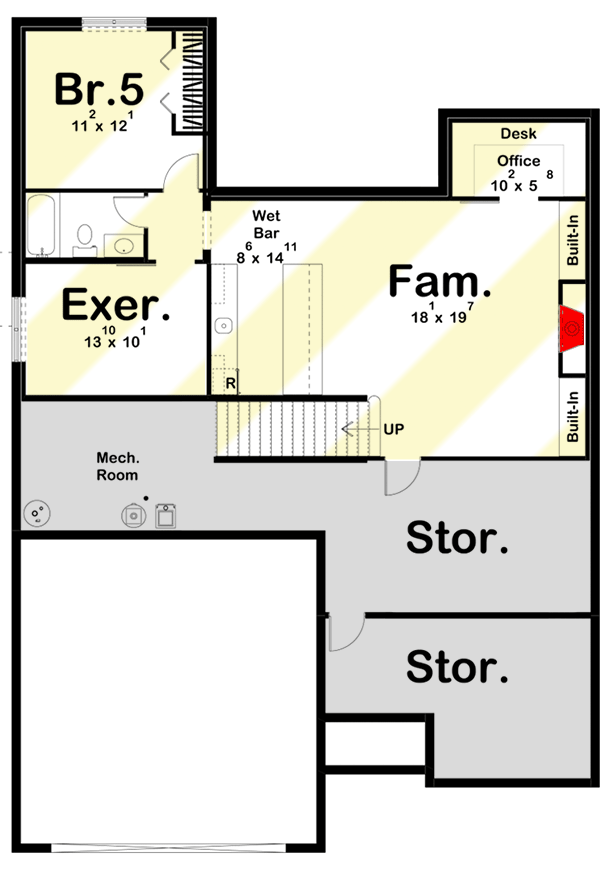Plan of a two-story house with a basement and a garage in the American style
Page has been viewed 545 times
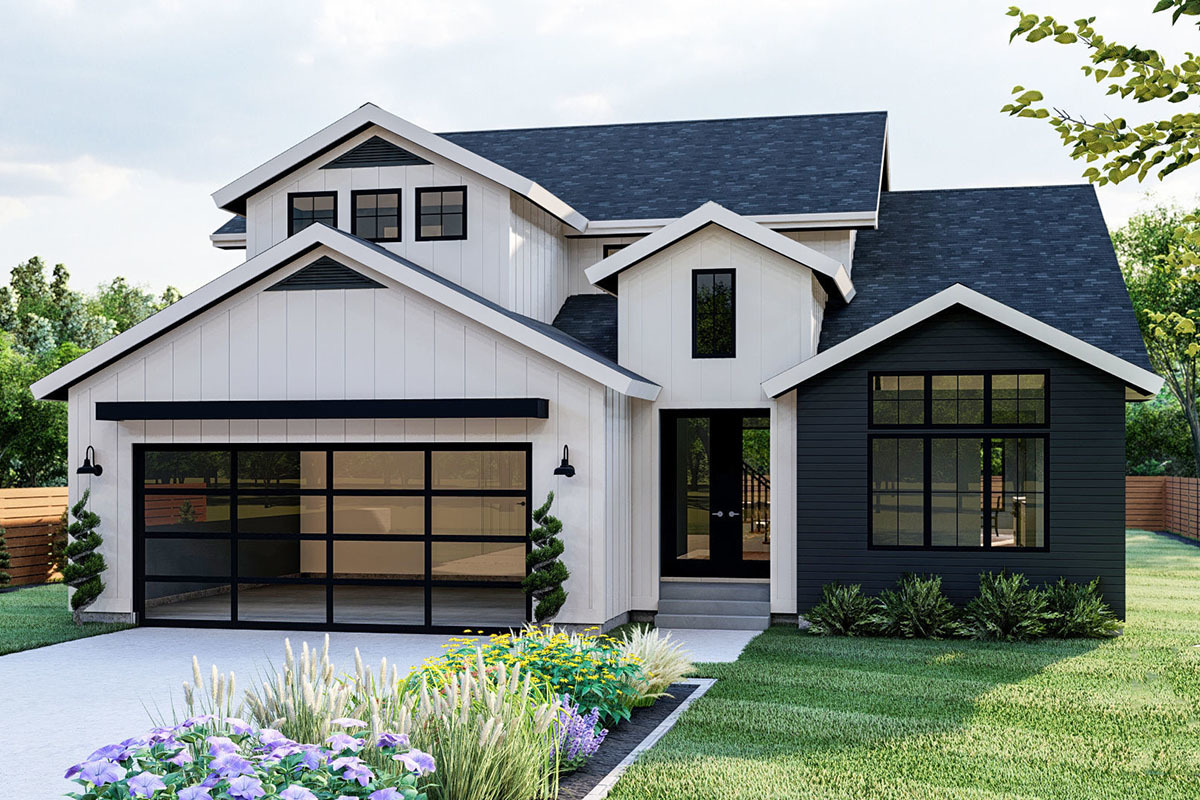
House Plan DJ-62882-2-4-5
Mirror reverse- This 4-bedroom home combines timeless American style combined with modern design elements. The sophisticated gable roof, built-in garage with an extension, vertical white siding, and extensive glazing makes a great impression.
You'll find a great bonus room that would be great for an office or dining room just inside the home. From the bonus room, which would be great for a study or library, you can access the kitchen through the hallway, which has a large pantry. The kitchen includes a large island and connects to the living room. The great room is heated by a fireplace and is under a two-story ceiling. The dining room has access to the back patio for outdoor seating.
On the left side of the main floor, you will find a cozy master bedroom. The master bedroom has a high ceiling and includes a bath with a separate toilet and a walk-in closet with easy access to the laundry room.
There are three bedrooms on the second floor. Bedrooms 3 and 4 share a bathroom, and bedroom 2 has a bathroom. There is also a lovely hallway where the kids will be comfortable entertaining.
You can also choose to additionally have a basement with a fifth bedroom, family room, storage room, and more.
This house is designed for construction by frame technology and has many advantages, and we talk about them in articles about building. The substantial rise in the price of wood lumber is significantly raising the construction cost and is pushing the search for cheaper technology. We recommend that the permanent formwork of polystyrene foam is the most affordable and most practical, and you can build quickly and at any time of year. Read articles about permanent formwork on our website.
HOUSE PLAN IMAGE 1
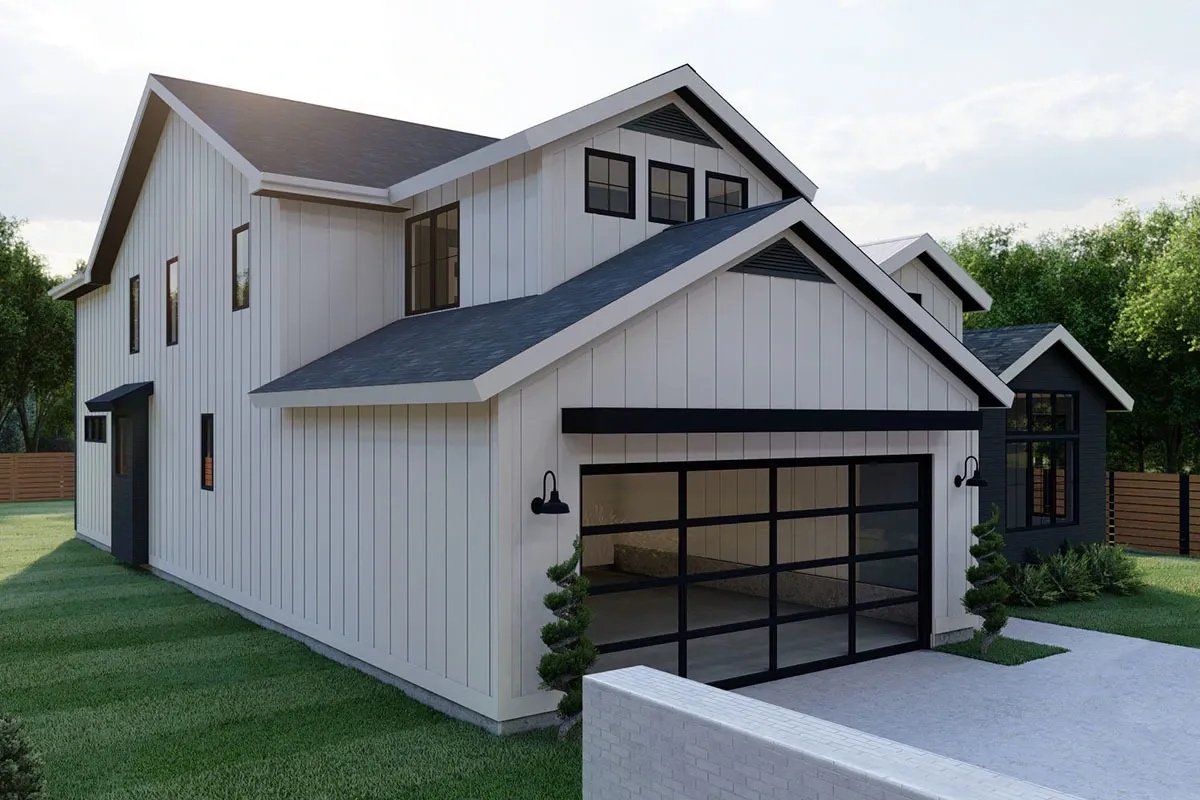
Современный гараж
HOUSE PLAN IMAGE 2
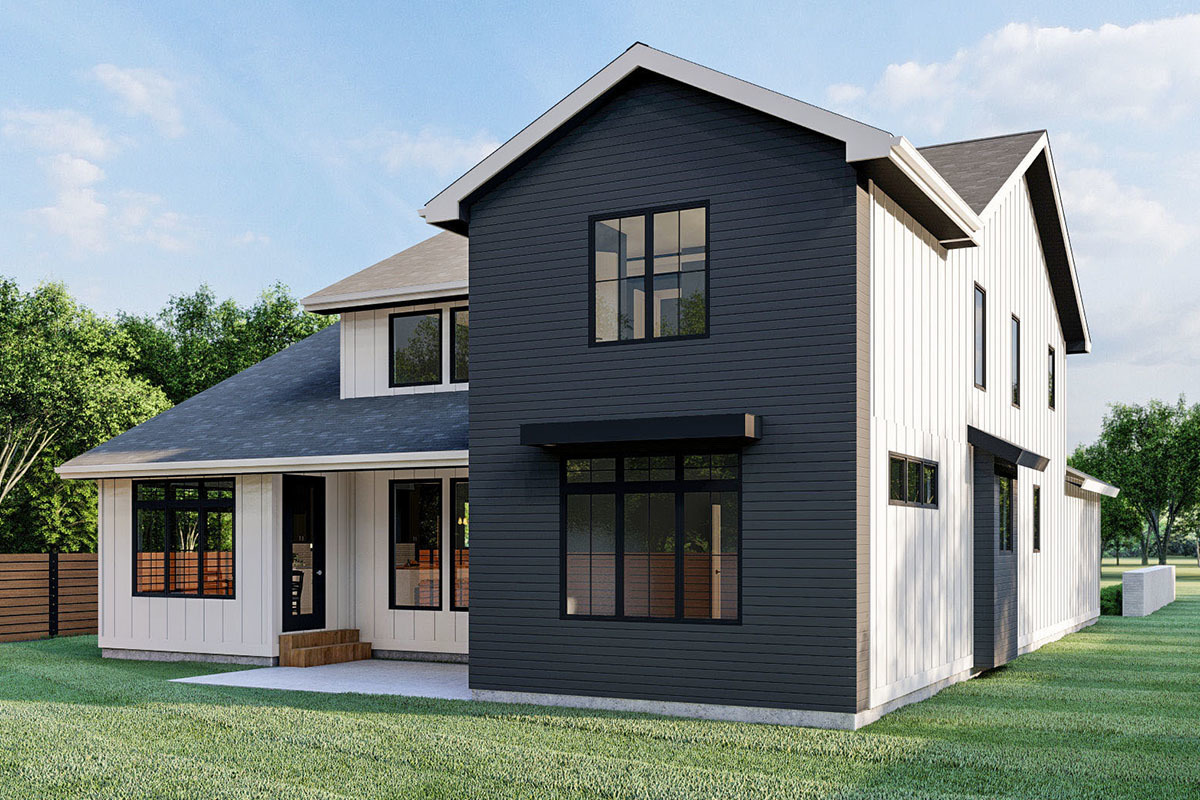
Вид сзади
HOUSE PLAN IMAGE 3
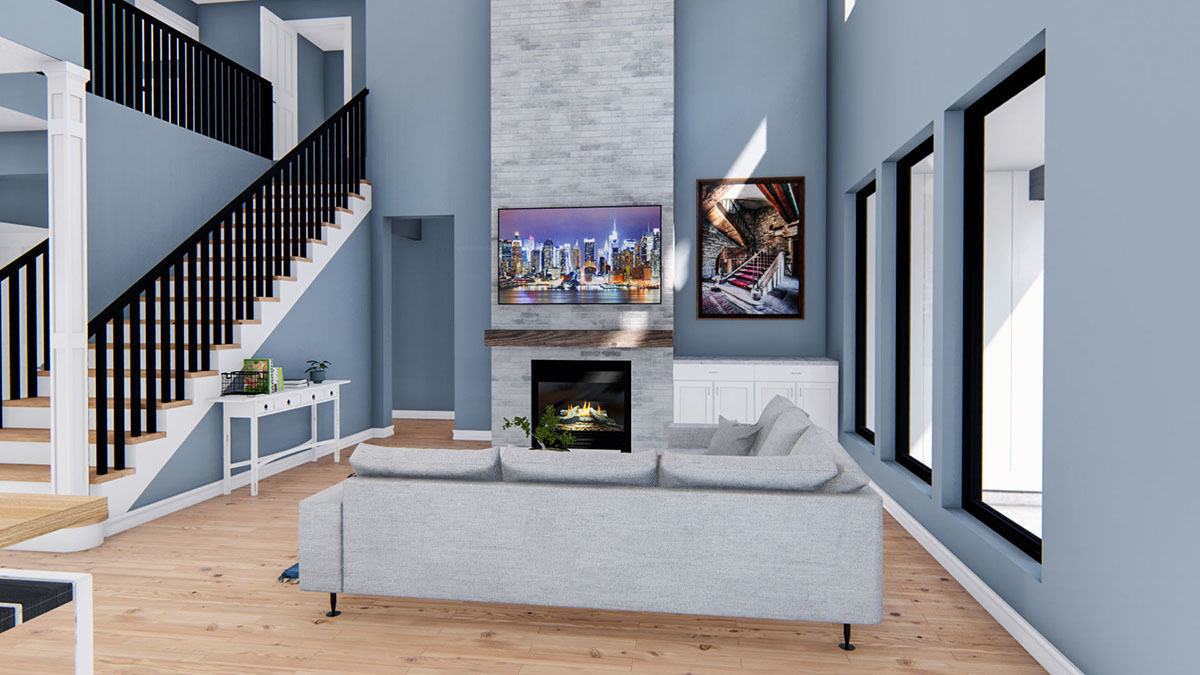
Гостиная с открытой лестницой
HOUSE PLAN IMAGE 4
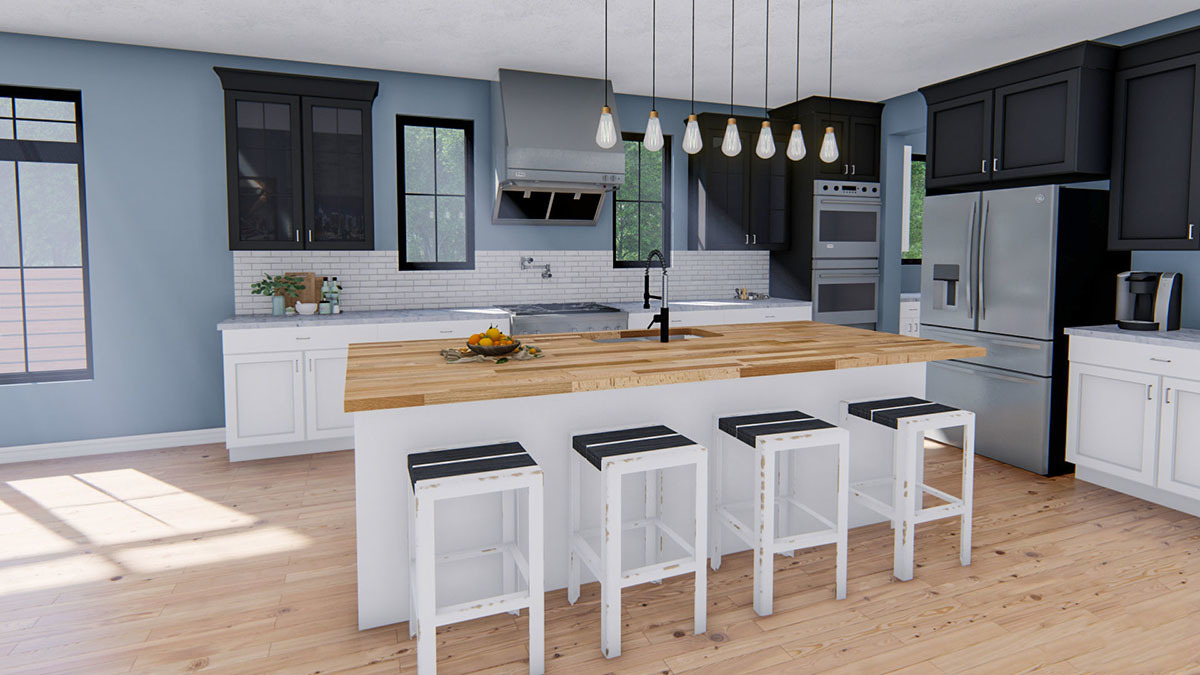
Кухня с островом
Floor Plans
See all house plans from this designerConvert Feet and inches to meters and vice versa
| ft | in= | m |
Only plan: $425 USD.
Order Plan
HOUSE PLAN INFORMATION
Quantity
Floor
2
Bath
3
Cars
2
Half bath
1
Dimensions
Total heating area
277.1 m2
1st floor square
173.2 m2
2nd floor square
104 m2
House width
14 m
House depth
19.5 m
1st Floor ceiling
2.7 m
2nd Floor ceiling
2.43 m
Walls
Wall insulation
2.64 Wt(m2 h)
Main roof pitch
229°
Living room feature
- fireplace
- open layout
- entry to the porch
- staircase
Kitchen feature
- kitchen island
- pantry
Bedroom features
- Walk-in closet
- First floor master
- seating place
- Bath + shower
- Split bedrooms
- upstair bedrooms
Garage Location
front
Garage area
53 m2
