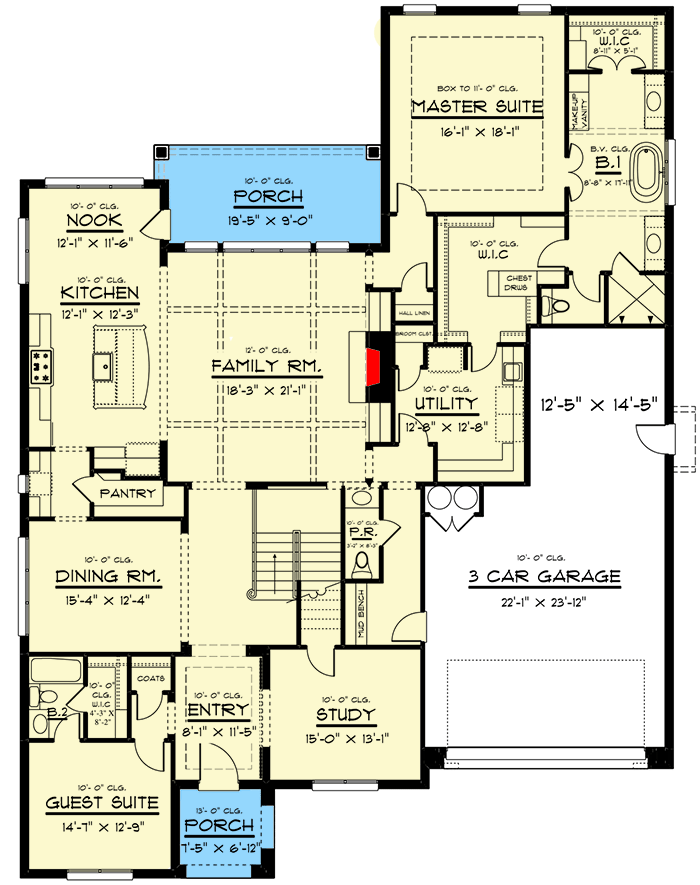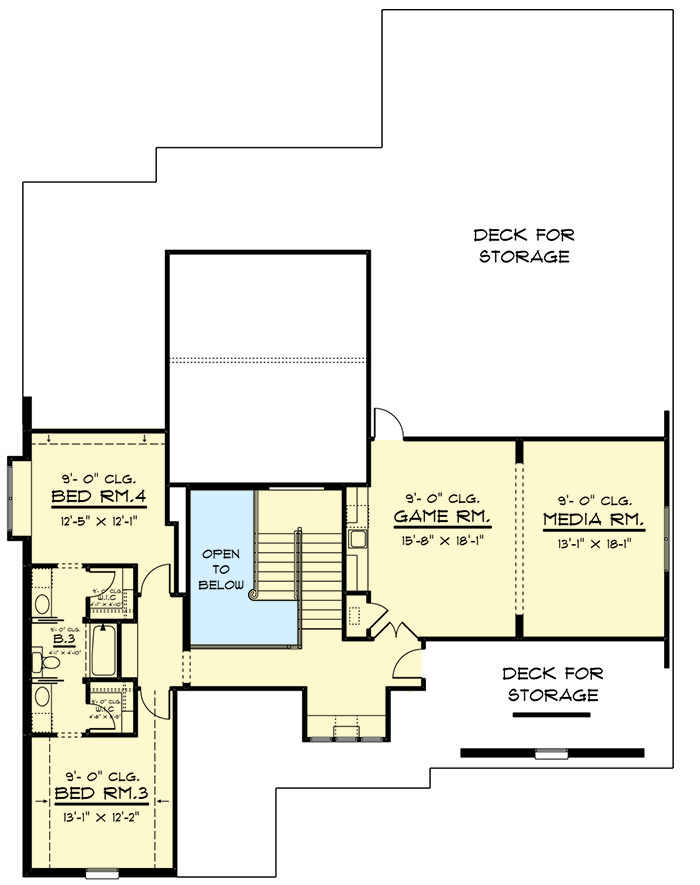Plan of a frame house in the English style with a garage
Page has been viewed 308 times
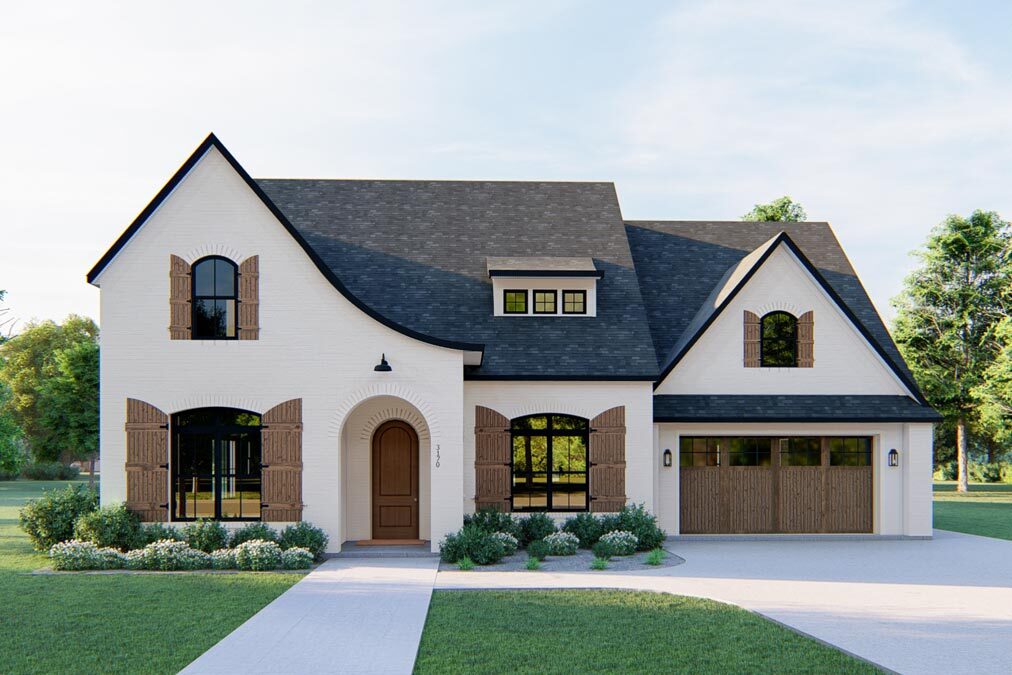
House Plan CHP-915046-2-4
Mirror reverse- The dramatic, sloping roofline of this exclusive, Tudor home plan catches the eye of those passing by, while the arched entryways and windows adds to the stylish curb appeal.
- A private study and guest suite border the entryway, while the open concept living space is rear facing, and boasts a coffered ceiling and a warm fireplace. Enjoy the sleek gourmet kitchen with its large range, central island, and walk-in pantry.
- The butler's pantry provides a shortcut to the formal dining room, and a breakfast nook offers a secondary dining option.
- The spacious master suite resides on the main level, and features a luxury 5-fixture bath with dual walk-in closets; one of the closets offers access to the laundry room for maximum convenience.
- Bedrooms 3 and 4 can be found upstairs, separated by a Jack-and-Jill bath. Across the hall of the second level, the whole family will enjoy a game / media room with a wet bar.
HOUSE PLAN IMAGE 1
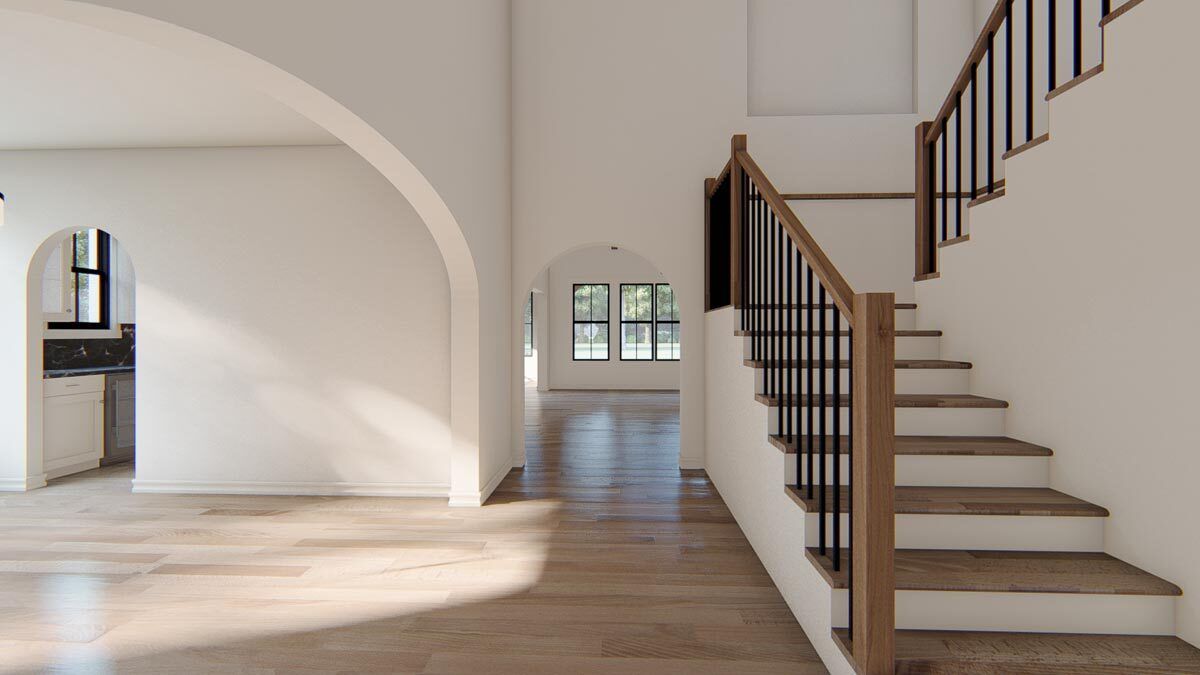
HOUSE PLAN IMAGE 2
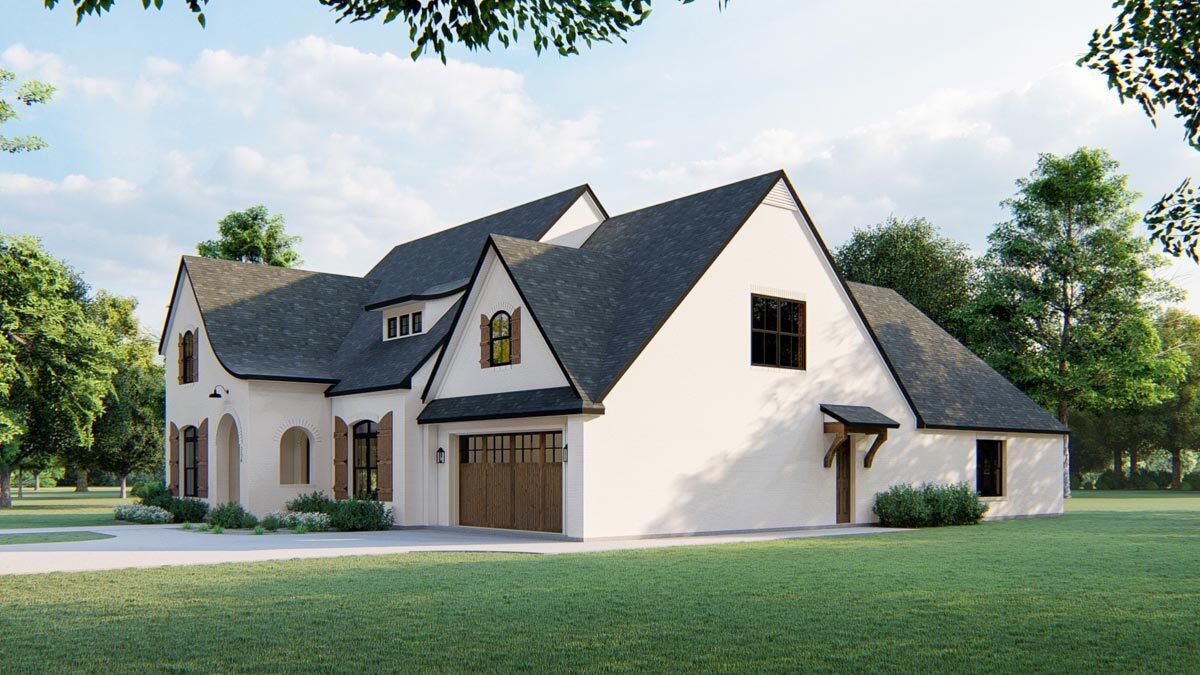
HOUSE PLAN IMAGE 3
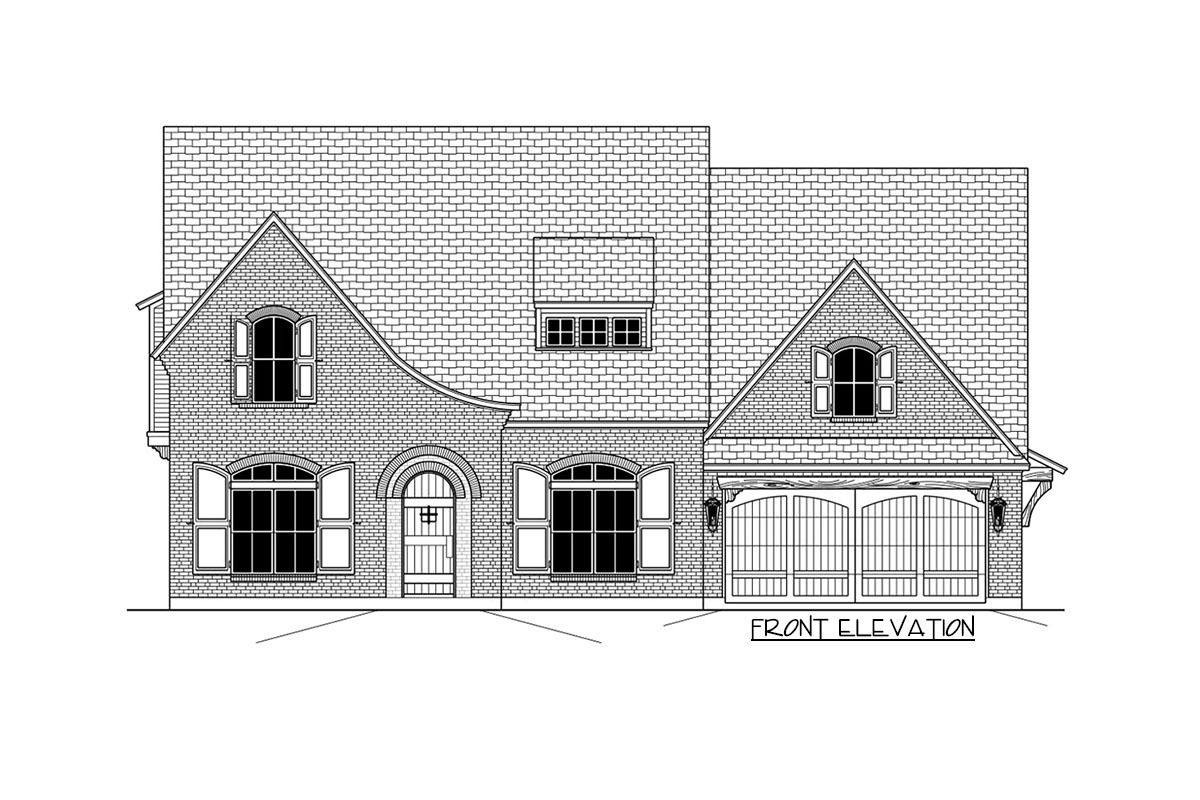
HOUSE PLAN IMAGE 4
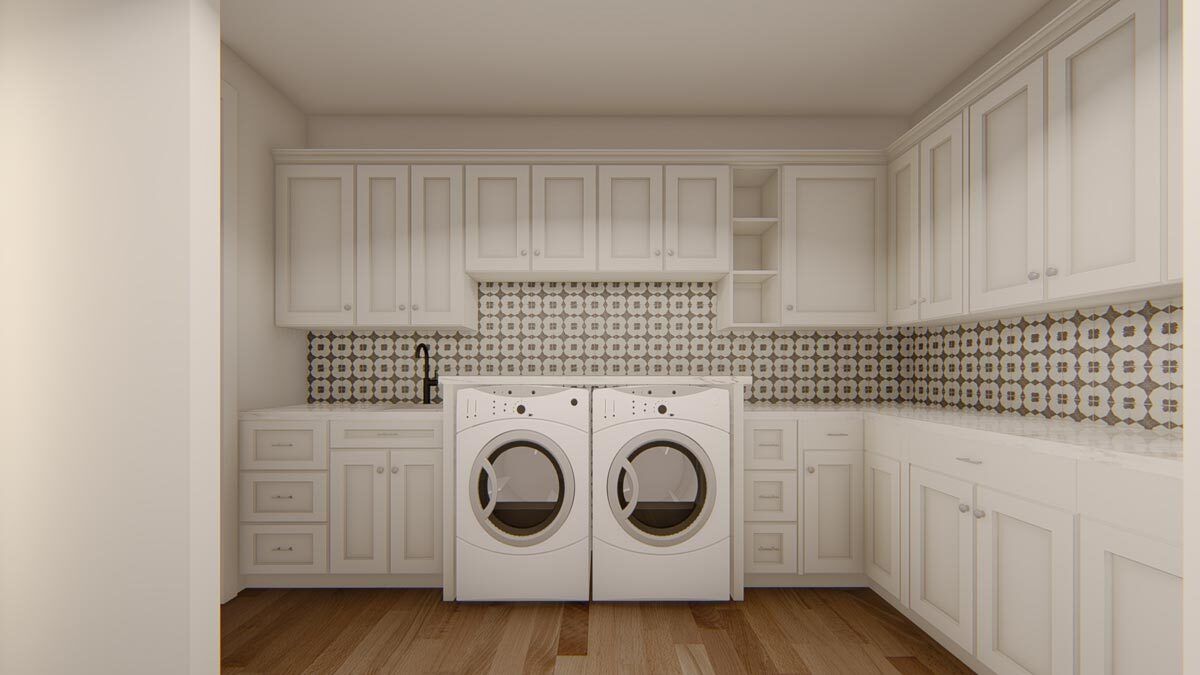
HOUSE PLAN IMAGE 5
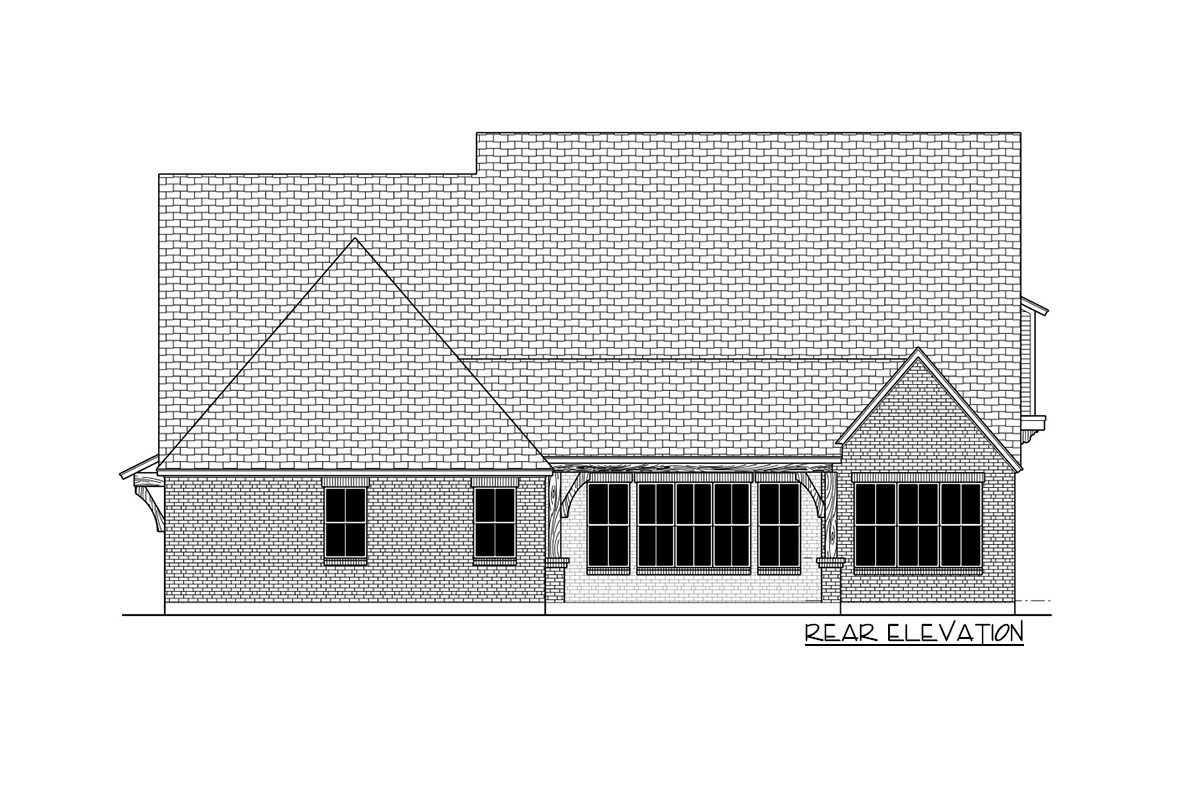
HOUSE PLAN IMAGE 6
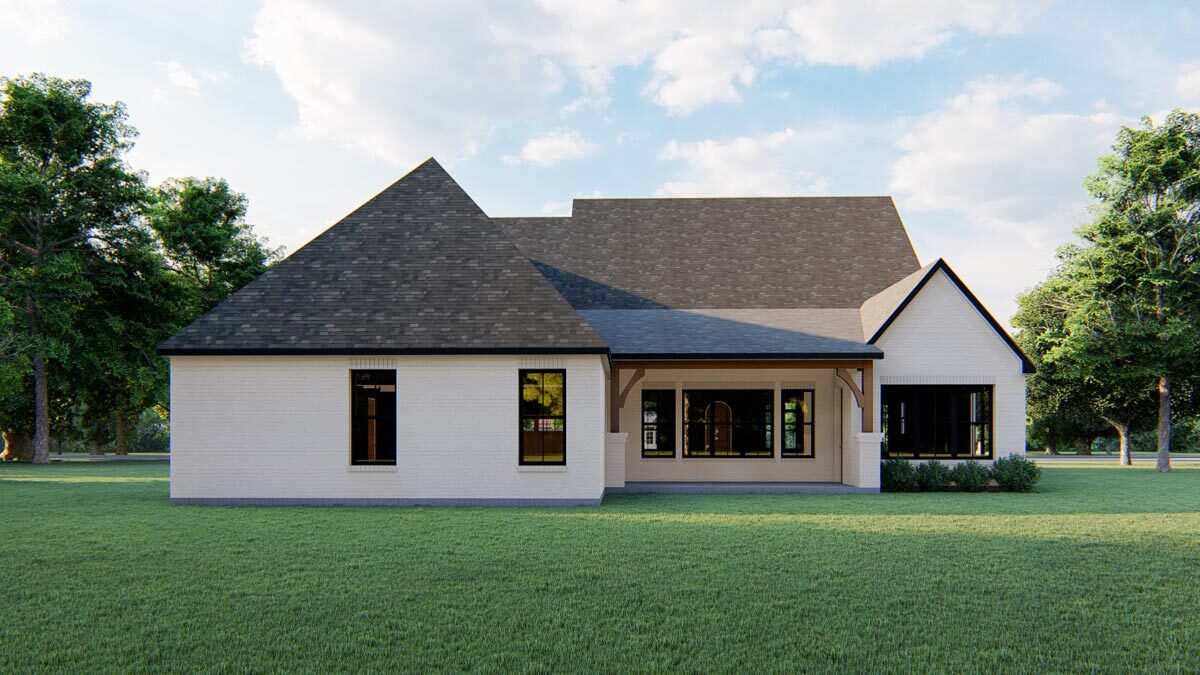
HOUSE PLAN IMAGE 7
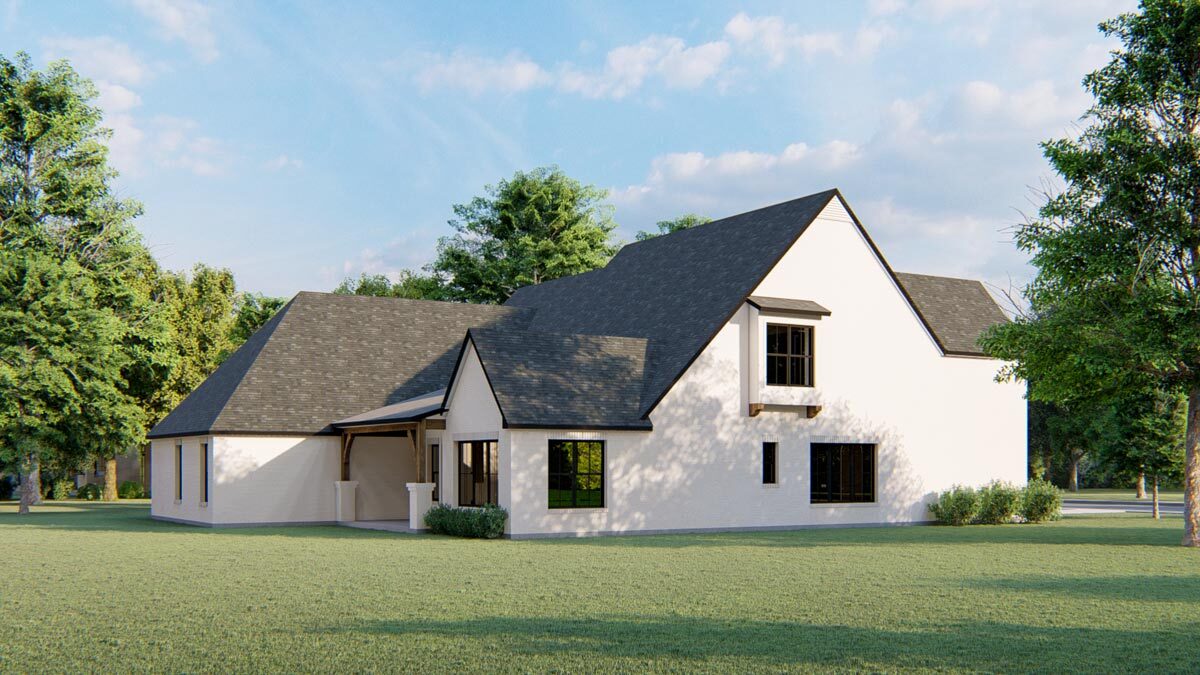
HOUSE PLAN IMAGE 8
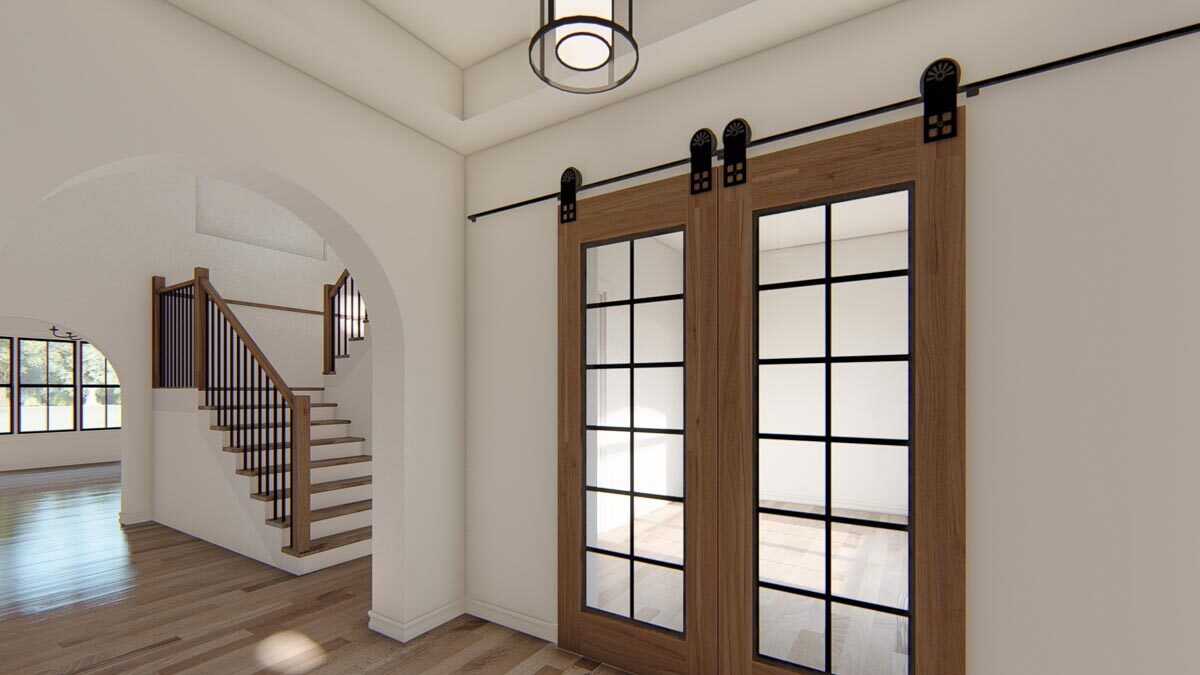
HOUSE PLAN IMAGE 9
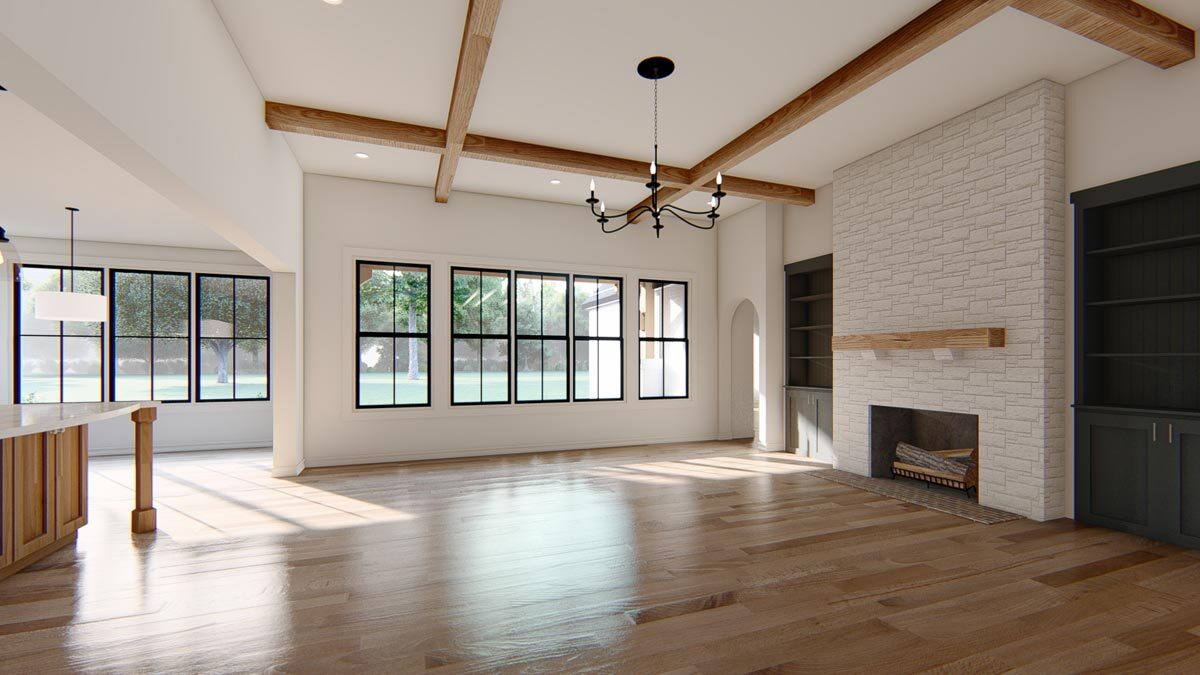
HOUSE PLAN IMAGE 10
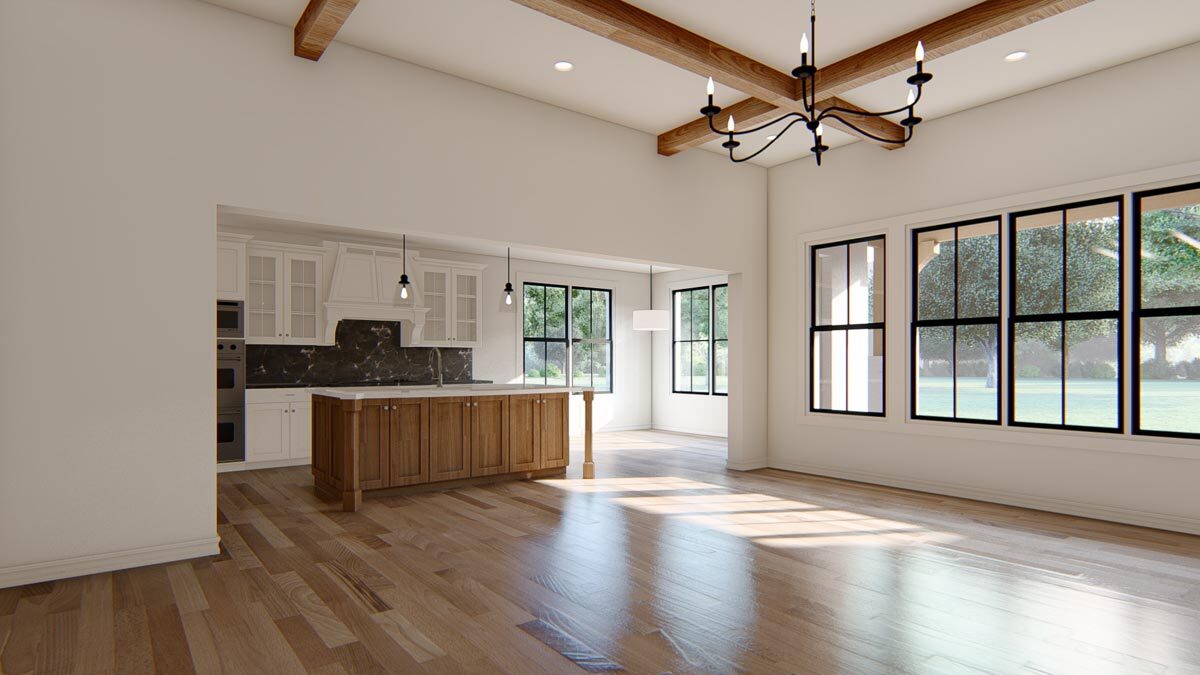
HOUSE PLAN IMAGE 11
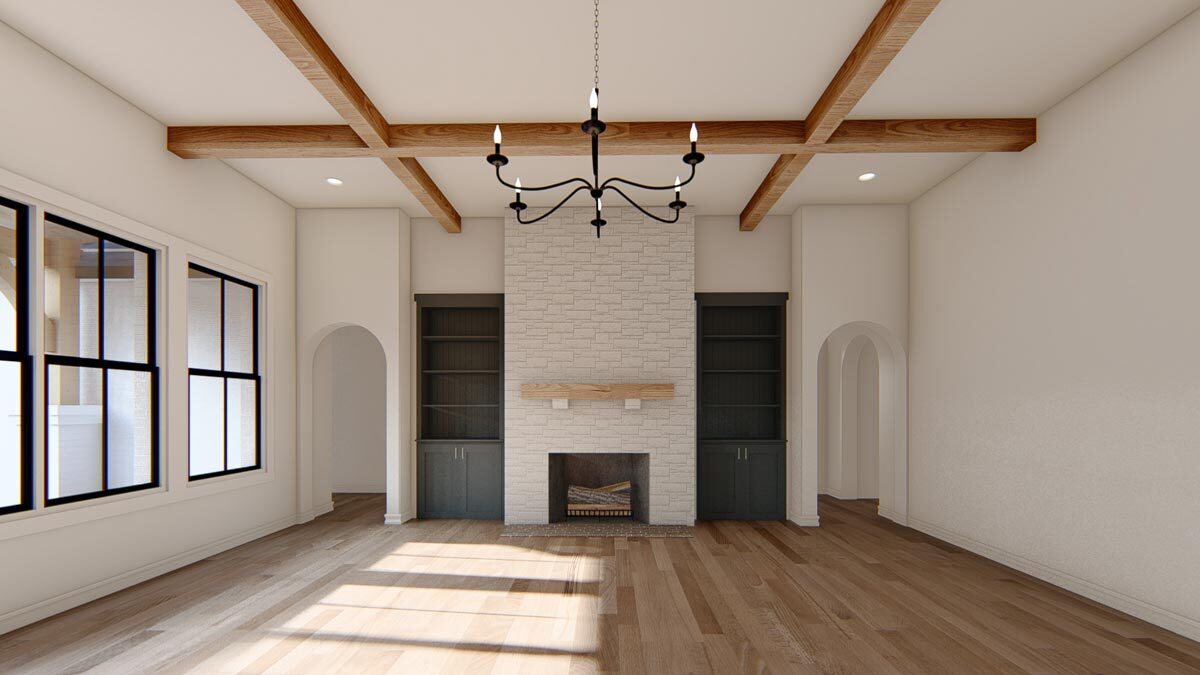
HOUSE PLAN IMAGE 12
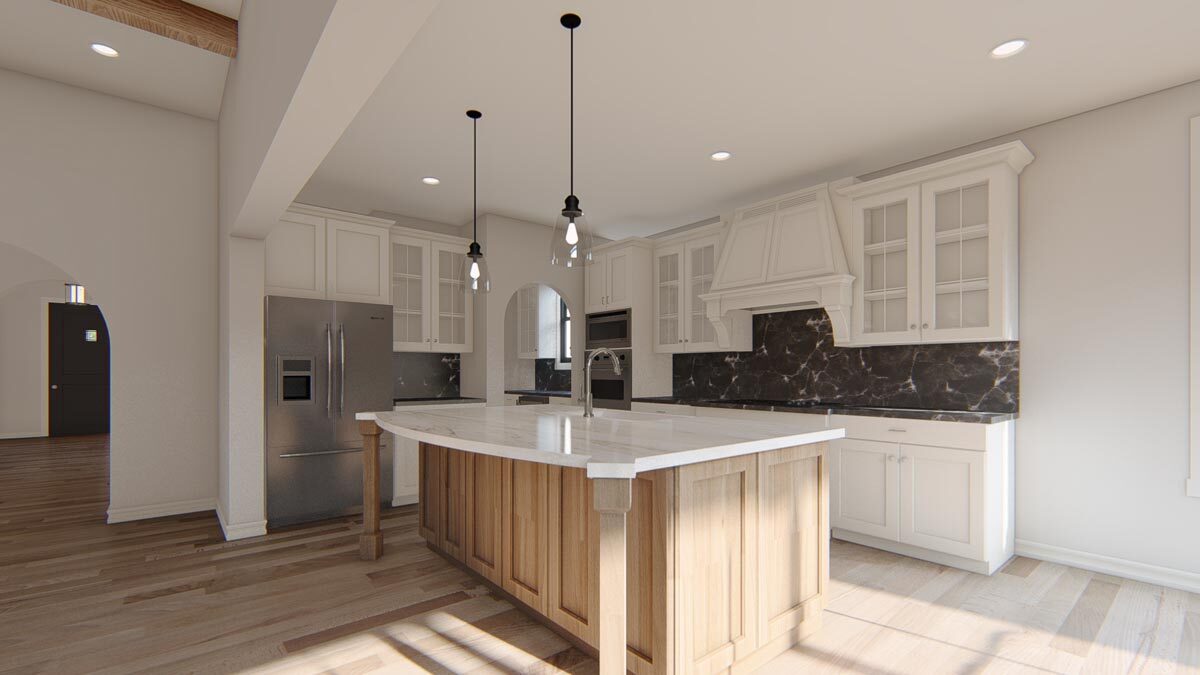
HOUSE PLAN IMAGE 13
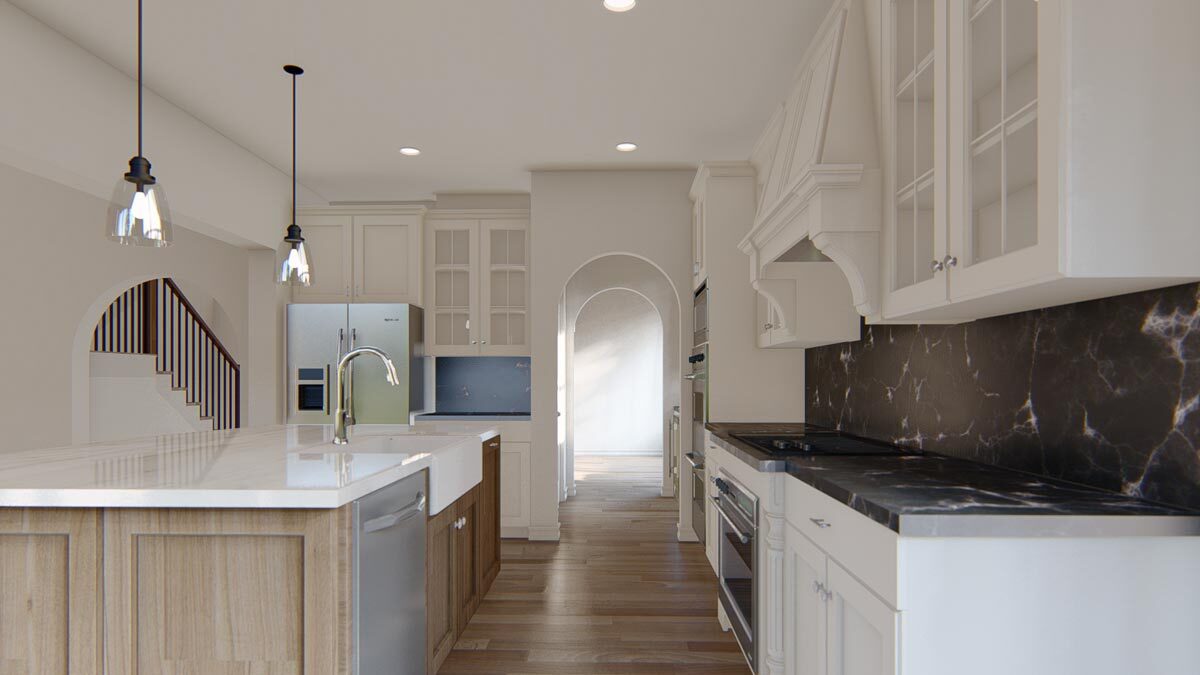
HOUSE PLAN IMAGE 14
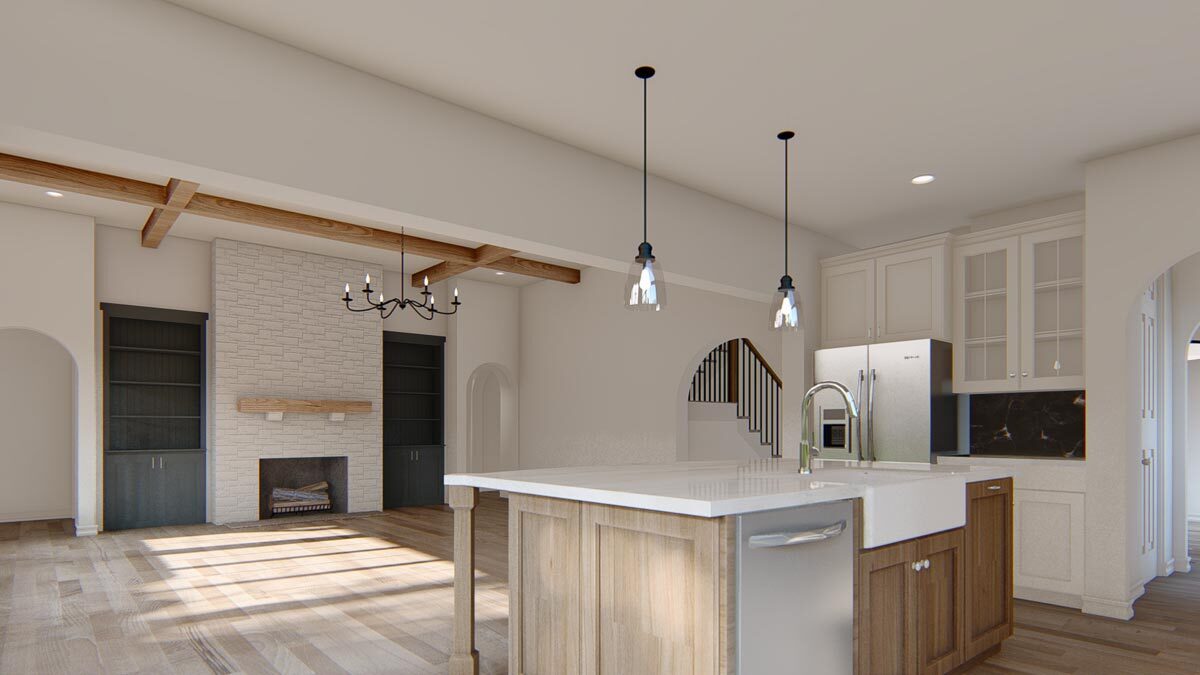
HOUSE PLAN IMAGE 15
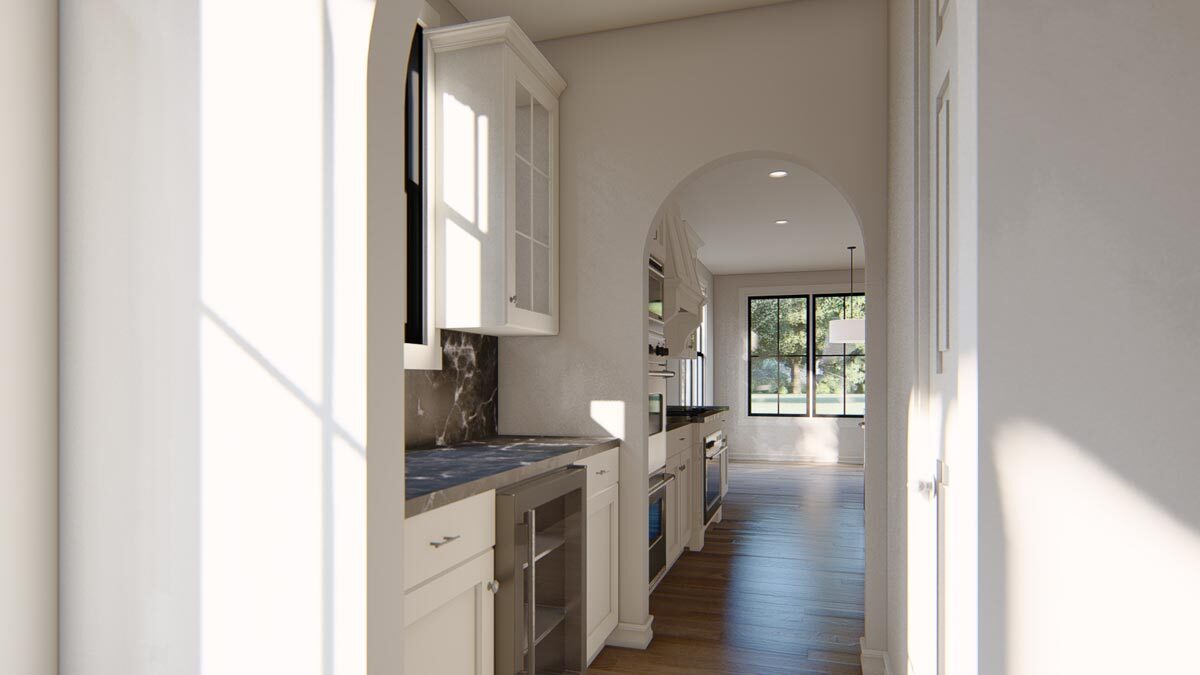
HOUSE PLAN IMAGE 16
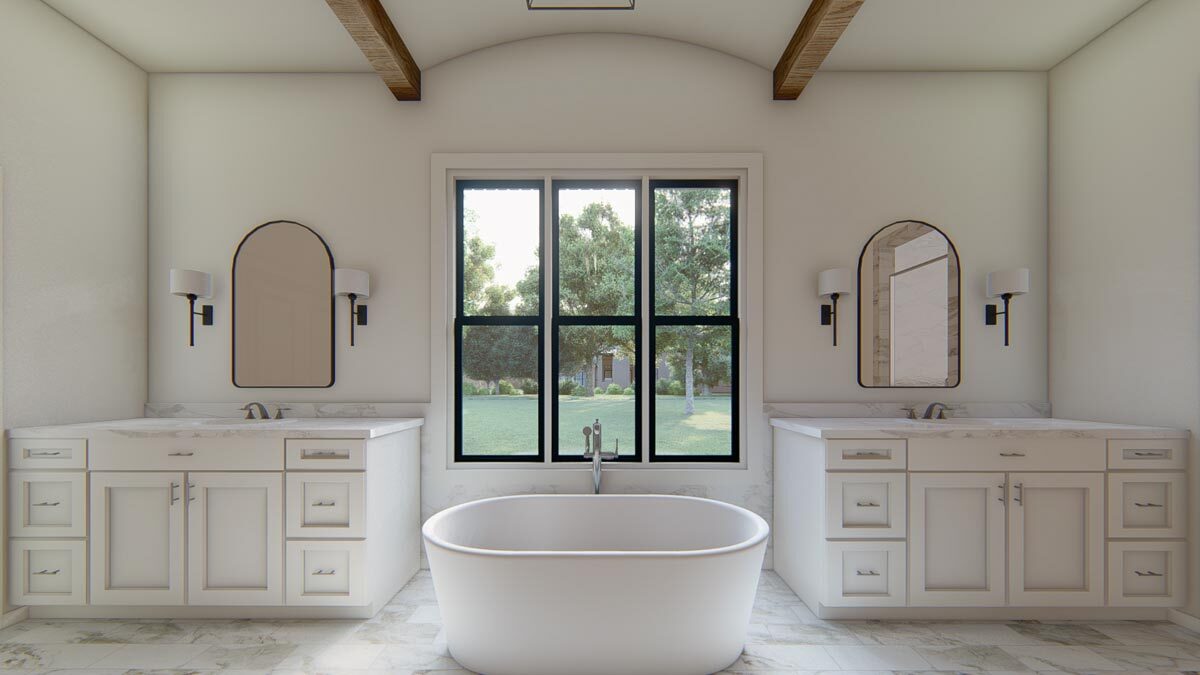
HOUSE PLAN IMAGE 17
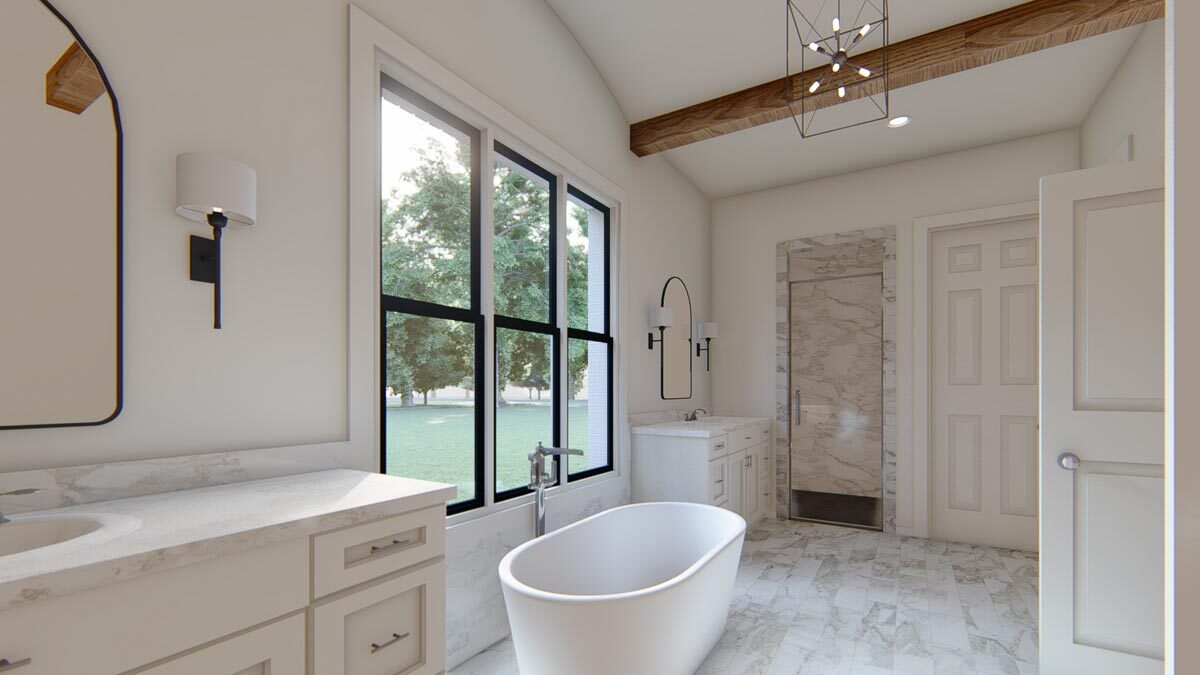
Floor Plans
See all house plans from this designerConvert Feet and inches to meters and vice versa
| ft | in= | m |
Only plan: $575 USD.
Order Plan
HOUSE PLAN INFORMATION
Quantity
Floor
2
Bedroom
4
Bath
3
Cars
3
Half bath
1
Dimensions
Total heating area
389 m2
1st floor square
272.9 m2
2nd floor square
116.3 m2
3rd floor square
m2
House width
18.21 m
House depth
24.28 m
Ridge Height
10.31 m
1st Floor ceiling
3 m
2nd Floor ceiling
2,74 m
Building construction type
Foundation
- slab
- crawlspace
Walls
Exterior wall thickness
2x4
Wall insulation
Wt(m2 h)
Facade cladding
- brick
Main roof pitch
°
Secondary roof pitch
°
Roof type
Rafters
- wood trusses
Living room feature
- fireplace
- open layout
- entry to the rear porch
Kitchen feature
- kitchen island
- pantry
- breakfast nook
Bedroom Feature
- walk-in closet
- 1st floor master
- seating place
- bath and shower
- split bedrooms
- upstair bedrooms
Special rooms
Garage type
Garage Location
Front
Garage area
70 m2
Facade type
Style
Suitable for
