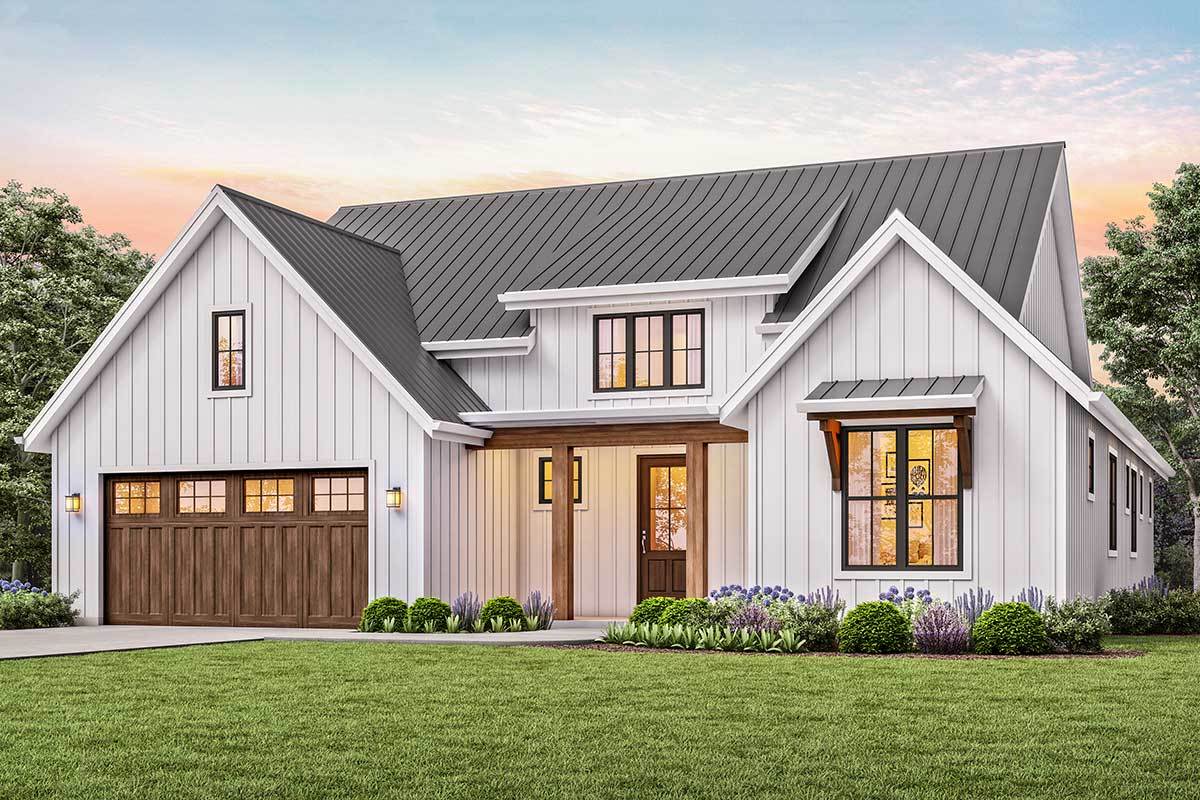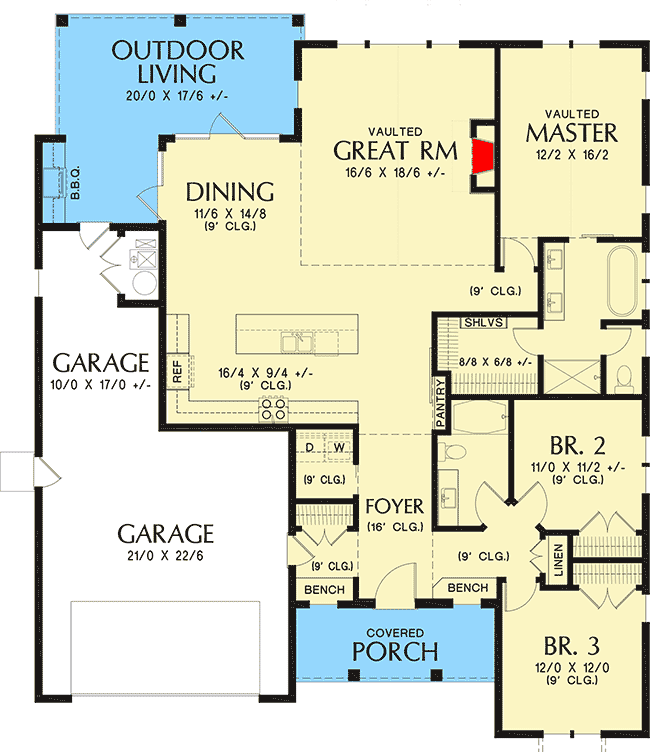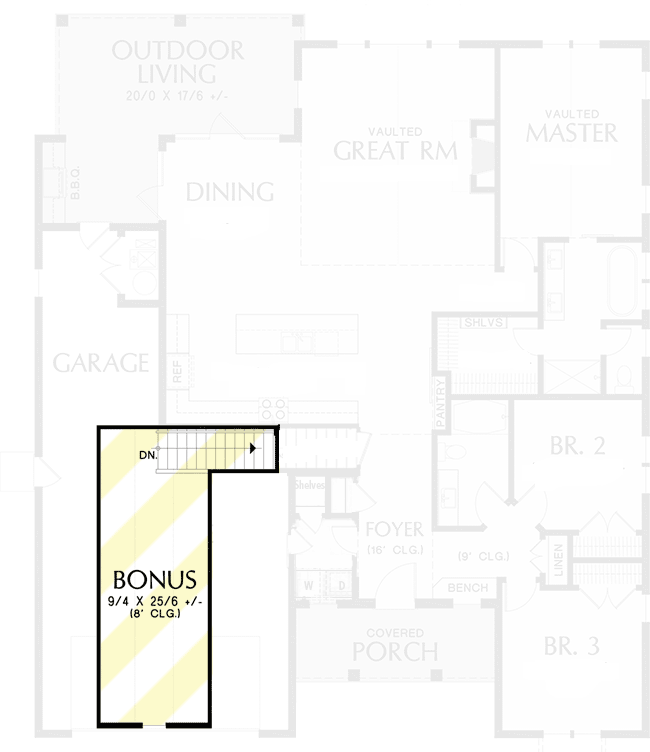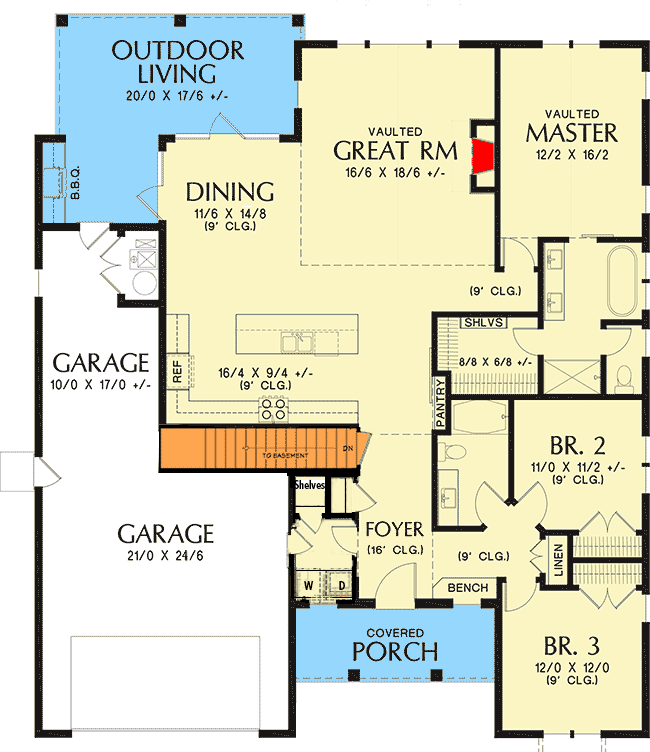3-Bed New American House Plan with Vaulted Great Room
Page has been viewed 779 times

House Plan AM-69715-2-3
Mirror reverse- This New American house plan boasts gable roofs, board and batten siding, and a modern, metal roof. The natural wood tones combine beautifully with the white siding and dark window sashes.
- Inside, a spacious, open layout provides a comfortable space for family and friends to gather. The vaulted ceiling in the great room offers a feeling of grandeur and the fireplace lends warmth and character.
- A large island includes the kitchen sink and dishwasher, and a BBQ station on the covered porch encourages outdoor living.
- The master suite also includes a vaulted ceiling, as well as a large bathroom with a separate tub and shower, dual sinks, a toilet room, and a walk-in closet.
- Two nearly identical bedrooms sit towards the front of the home and share a full bathroom. A workshop or storage area is attached to the 2-car garage for added convenience.
Floor Plans
See all house plans from this designerConvert Feet and inches to meters and vice versa
| ft | in= | m |
Only plan: $225 USD.
Order Plan
HOUSE PLAN INFORMATION
Quantity
Floor
1
Bedroom
3
Bath
2
Cars
2
Half bath
0
Dimensions
Total heating area
174.4 m2
1st floor square
174.4 m2
House width
15.8 m
House depth
18.6 m
Ridge Height
7.8 m
1st Floor ceiling
2.74 m
Walls
Exterior wall thickness
0.15
Facade cladding
- vertical siding
- board and batten siding
Main roof pitch
33,6°°
Rafters
- 2x6
Living room feature
- fireplace
- open layout
- entry to the porch
Kitchen feature
- kitchen island
Bedroom features
- Walk-in closet
- First floor master
Garage Location
Front
Garage area
63.3 m2









