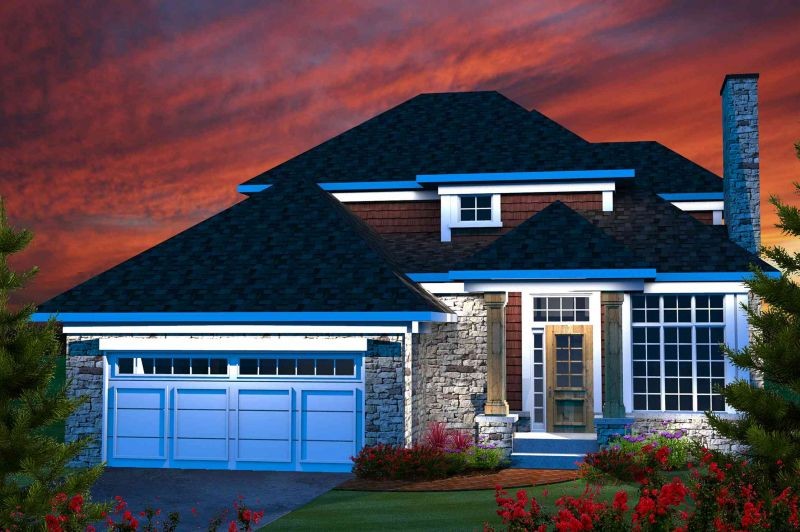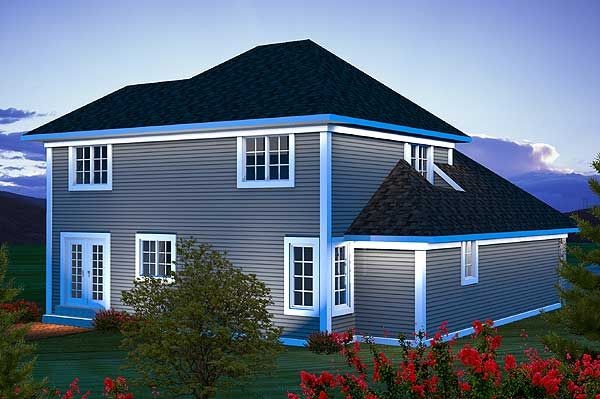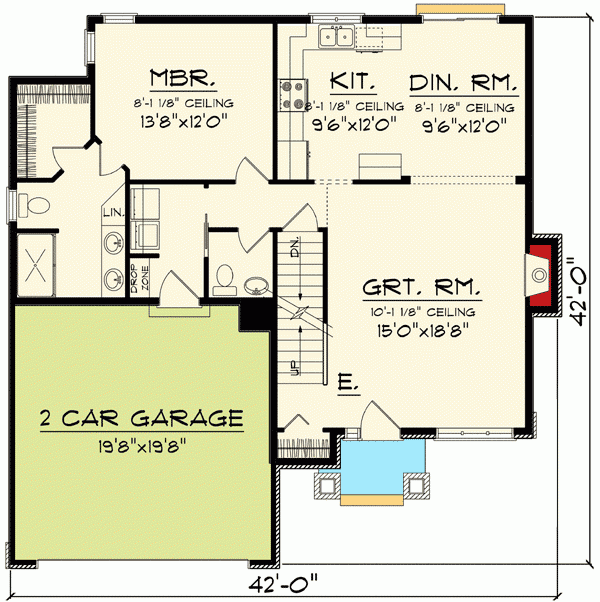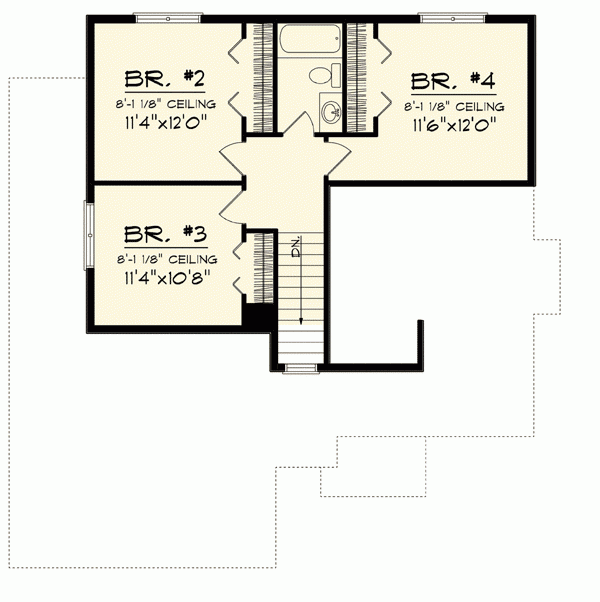Plan AH-89909-1,5-4: 4 Bed House Plan For Narrow Lot
Page has been viewed 479 times

House Plan AH-89909-1,5-4
Mirror reverse- Friends and family will enjoy their stay in this traditional two-story house.
- While visiting the house, you will be met by a comfortable living room, with a 3-meter-high ceiling and a picturesque fireplace.
- The kitchen is combined with the dining room, allowing you to move around freely.
- The master bedroom is very cozy and has a bathroom with dressing room.
- Going upstairs, we will find three large bedrooms and a fully equipped bathroom, perfect for children or guests.
- A double garage completes this house.
HOUSE PLAN IMAGE 1

Фото 3. Проект AH-89909
Floor Plans
See all house plans from this designerConvert Feet and inches to meters and vice versa
| ft | in= | m |
Only plan: $250 USD.
Order Plan
HOUSE PLAN INFORMATION
Quantity
Floor
1,5
Bedroom
4
Bath
3
Cars
2
Half bath
1
Dimensions
Total heating area
157 m2
1st floor square
100.2 m2
2nd floor square
56.8 m2
House width
12.8 m
House depth
12.8 m
Ridge Height
8.1 m
1st Floor ceiling
2.4 m
2nd Floor ceiling
2.4 m
Walls
Exterior wall thickness
2x6
Wall insulation
3.35 Wt(m2 h)
Facade cladding
- stone
- horizontal siding
Main roof pitch
38°
Rafters
- wood trusses
Living room feature
- fireplace
- open layout
Bedroom features
- Walk-in closet
- First floor master
Garage Location
front
Garage area
37.2 m2







