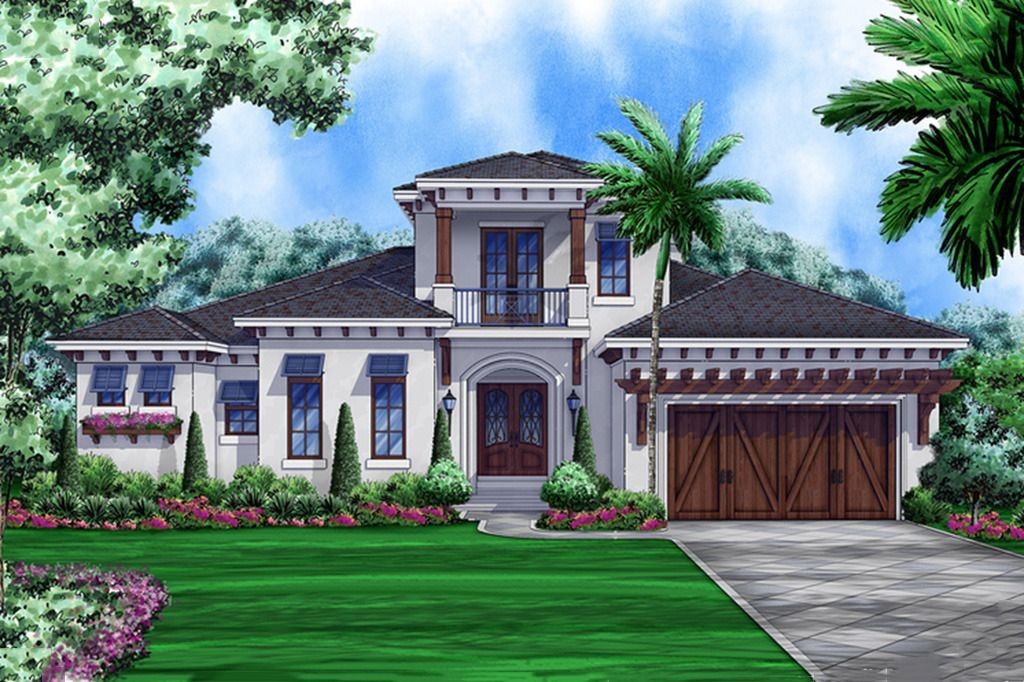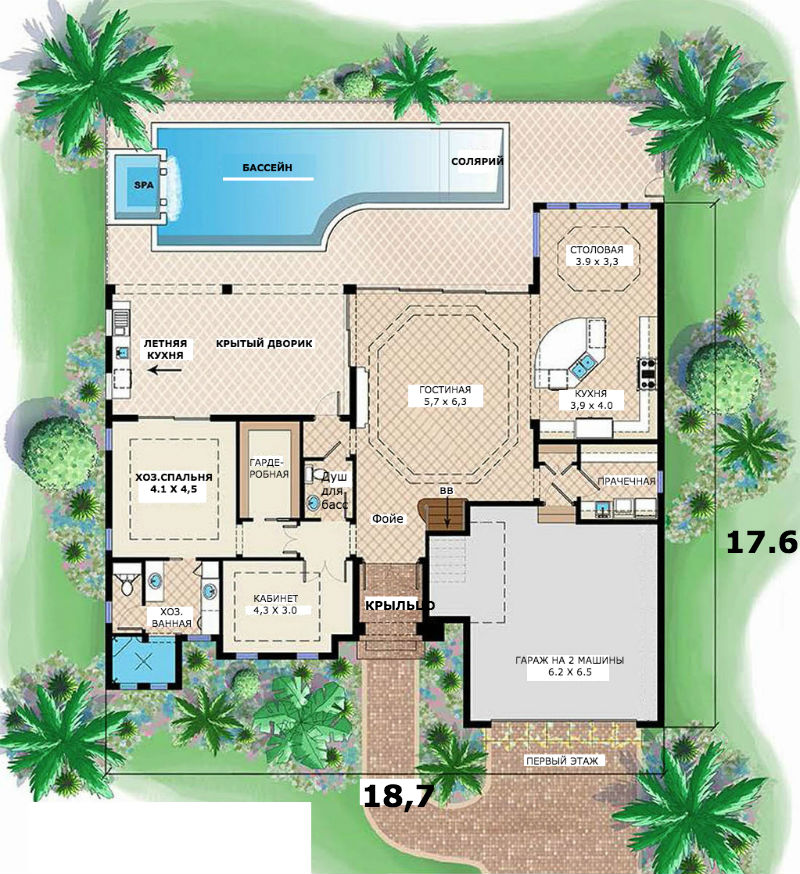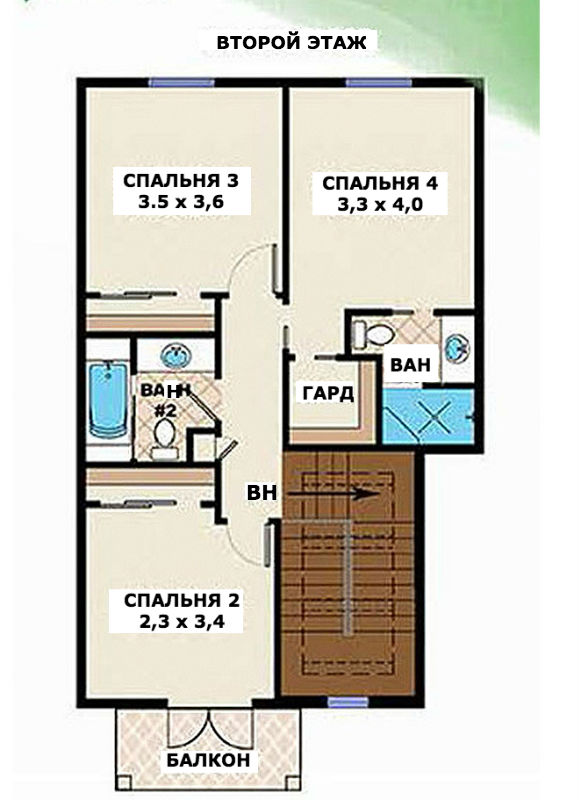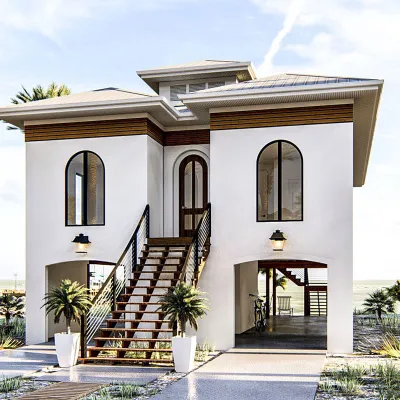2-story house plan with 4 bedrooms and a deck
Page has been viewed 4426 times

House Plan WE-27458-2-4
Mirror reverse- This large and spacious Mediterranean house with open plan and lots of comfortable parts is equipped with a swimming pool. The wide terraces and patios provide ample space for relaxation and entertainment. On the terrace, in front of the pool, you can equip a summer kitchen. Near the entrance to the shower, which can be taken after the pool.
- House facade has a low-pitched hip roof, tall windows, decorative trim, a decorative wrought-iron balcony.
- House plan is 61 feet wide by 57 feet deep and provides 3641 square feet of living space.
- The 181 square feet ground floor. It features 9-foot high ceilings. Space includes an airlock entry foyer, the living room, kitchen, and dining room are all open to one another, breakfast nook, kitchen with a large island, master bedroom with a walk-in closet and bathroom, study, laundry, half bathroom.
- The upper floor has 752 square feet of living space and features a master bedroom with walk-in closet and bathroom, two secondary bedrooms with a hall bathroom, bedroom with a balcony.
Floor Plans
See all house plans from this designerConvert Feet and inches to meters and vice versa
| ft | in= | m |
Only plan: $475 USD.
Order Plan
HOUSE PLAN INFORMATION
Quantity
Floor
2
Bedroom
4
Bath
3
Cars
2
Half bath
1
Dimensions
Total heating area
335 m2
1st floor square
16.7 m2
2nd floor square
69.2 m2
House width
18.7 m
House depth
17.6 m
Ridge Height
8.9 m
1st Floor ceiling height
3 m
Building construction type
Wood frame house plansConcrete block house plans
Foundation
- basement
- crawlspace
Walls
Exterior wall thickness
2x8
Facade cladding
- horizontal siding
Living room feature
- fireplace
- open layout
Kitchen feature
- kitchen island
Bedroom Feature
- walk-in closet
- 1st floor master
- bath and shower
- split bedrooms
Special rooms
Garage type
House plans with built-in garageTwo car garage house plans
Garage Location
front
Garage area
51.6 m2
Outdoor living
deckcourtyard
Facade type
Stucco house plans
Features
wheelchair users







