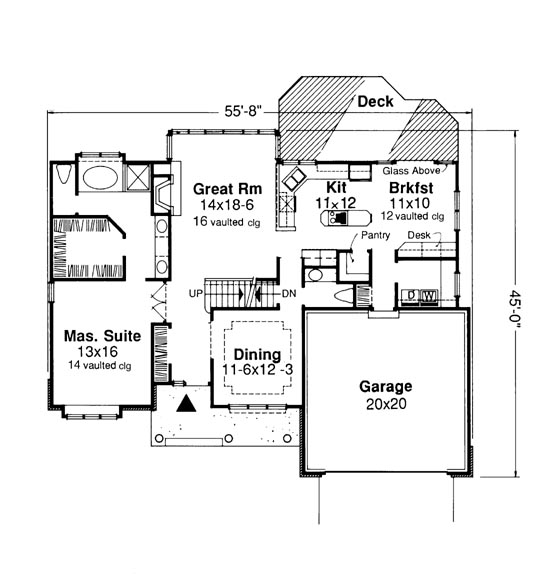Plan KD-6121-1-3: One-story 3 Bed House Plan
Page has been viewed 424 times
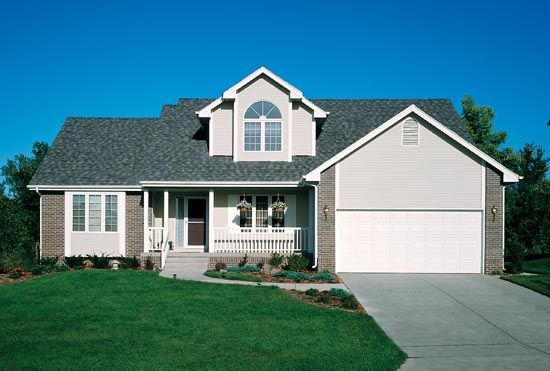
HOUSE PLAN IMAGE 1
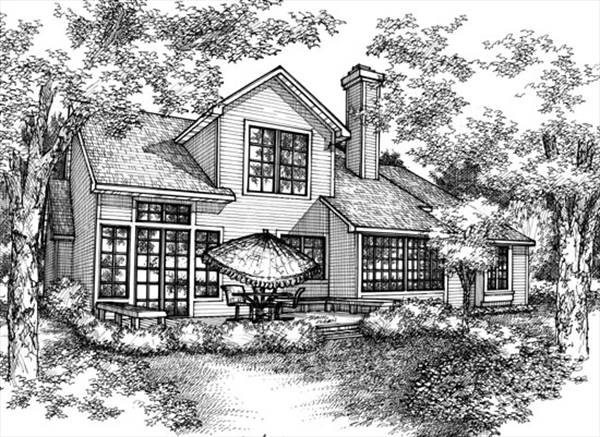
Вид сзади
HOUSE PLAN IMAGE 2
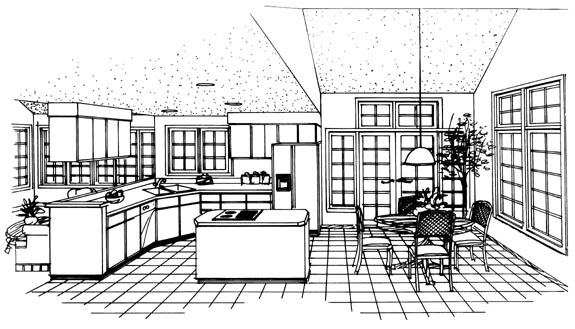
Проект каркасного дома
HOUSE PLAN IMAGE 3
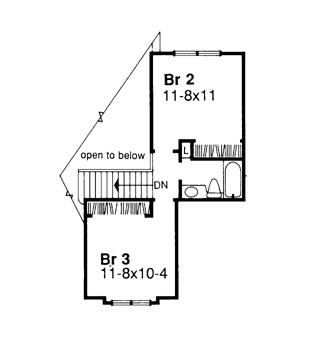
Хорошая планировка
Floor Plans
See all house plans from this designerConvert Feet and inches to meters and vice versa
| ft | in= | m |
Only plan: $225 USD.
Order Plan
HOUSE PLAN INFORMATION
Quantity
Floor
1
Bedroom
3
Bath
2
Cars
2
Half bath
1
Dimensions
Total heating area
179.9 m2
1st floor square
138.4 m2
2nd floor square
40.5 m2
Basement square
138.4 m2
House width
17 m
House depth
13.7 m
Walls
Exterior wall thickness
2x4
Living room feature
- fireplace
Kitchen feature
- kitchen island
- pantry
Garage Location
front
Garage area
37.2 m2
