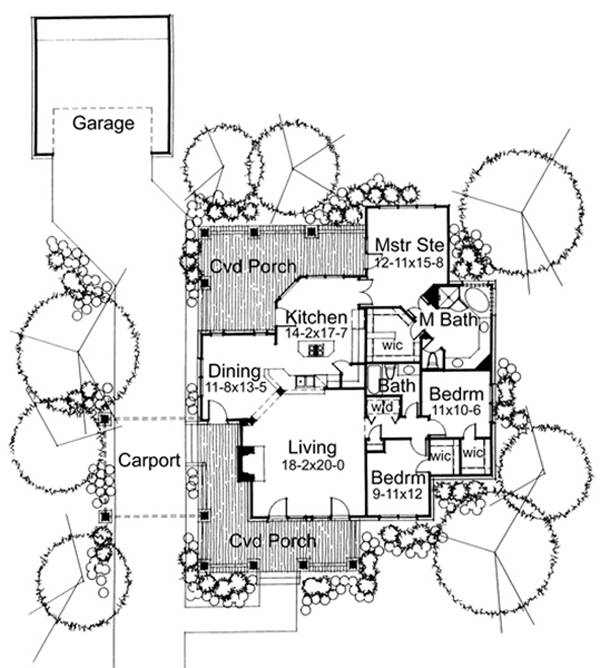Plan KD-5769-1-3: One-story 3 Bed House Plan
Page has been viewed 362 times
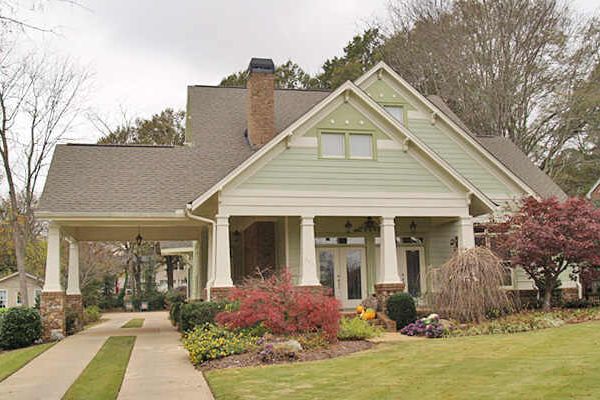
HOUSE PLAN IMAGE 1
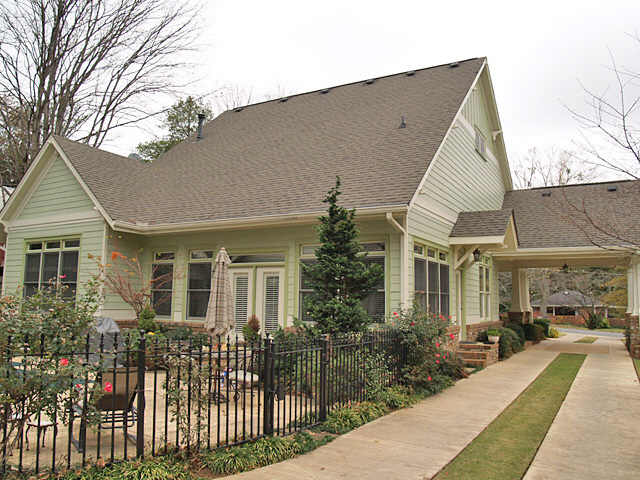
Вид сзади
HOUSE PLAN IMAGE 2
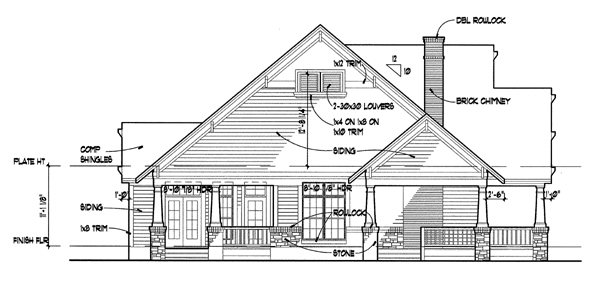
Вид слева
HOUSE PLAN IMAGE 3
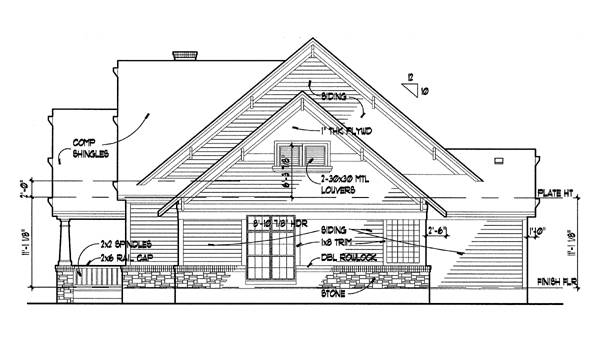
Вид справа
HOUSE PLAN IMAGE 4
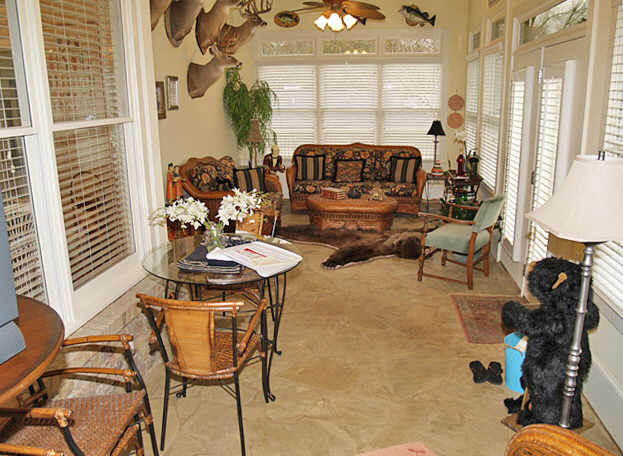
Красивый дом
HOUSE PLAN IMAGE 5
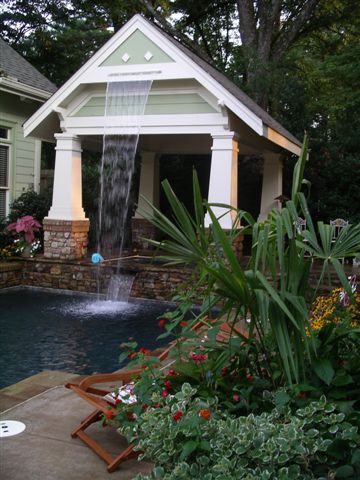
Хорошая планировка
HOUSE PLAN IMAGE 6
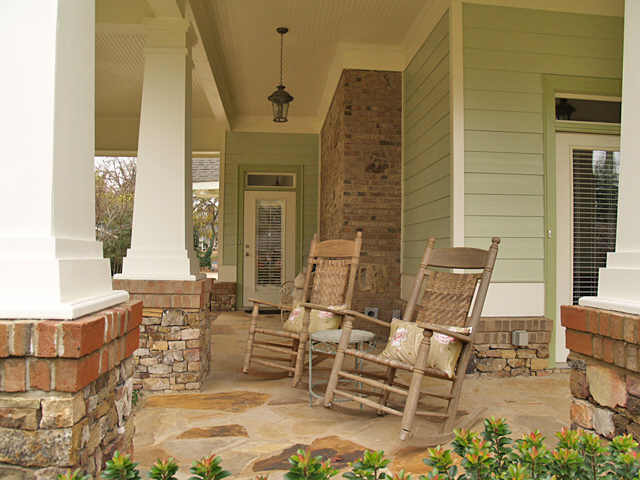
Проект каркасного дома
HOUSE PLAN IMAGE 7
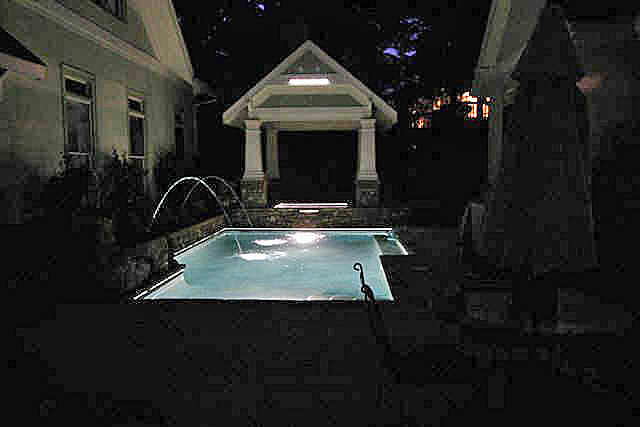
Уютный дом
HOUSE PLAN IMAGE 8
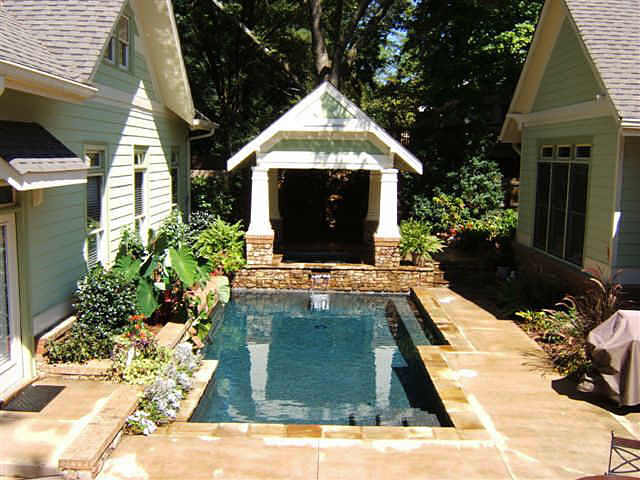
Маленький бассейн около дома
HOUSE PLAN IMAGE 9
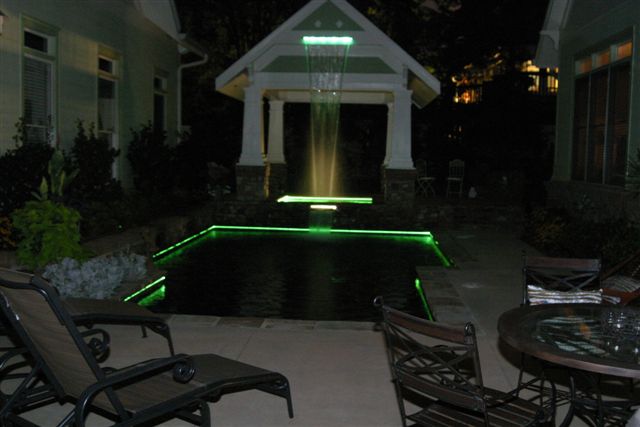
Удобный дом
Floor Plans
See all house plans from this designerConvert Feet and inches to meters and vice versa
| ft | in= | m |
Only plan: $200 USD.
Order Plan
HOUSE PLAN INFORMATION
Quantity
Floor
1
Bedroom
3
Bath
2
Cars
2
Dimensions
Total heating area
153.9 m2
1st floor square
153.9 m2
House width
14.6 m
House depth
17.7 m
Ridge Height
9.3 m
1st Floor ceiling
3.3 m
Walls
Exterior wall thickness
2x4
Wall insulation
2.29 Wt(m2 h)
Main roof pitch
38°
Rafters
- lumber
Kitchen feature
- pantry
Garage type
- Detached
Garage Location
front
Garage area
26.2 m2
