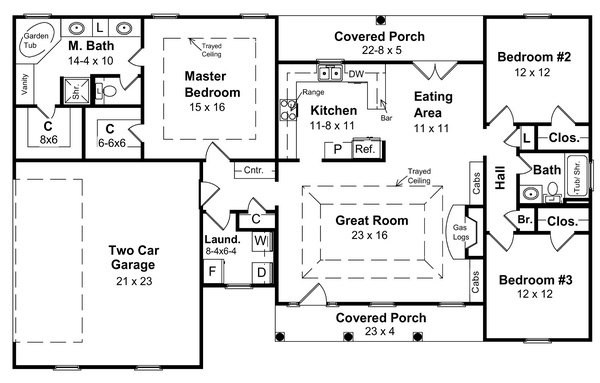Plan KD-5738-1-3: One-story 3 Bed House Plan With Home Office
Page has been viewed 367 times
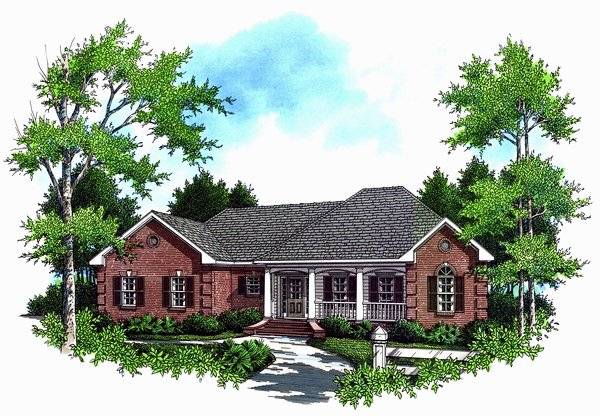
HOUSE PLAN IMAGE 1
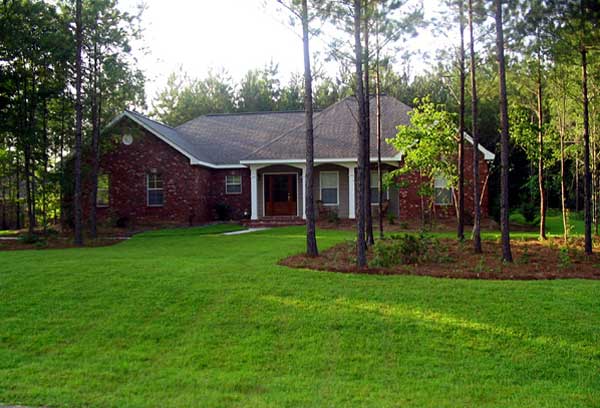
Уютный дом
HOUSE PLAN IMAGE 2
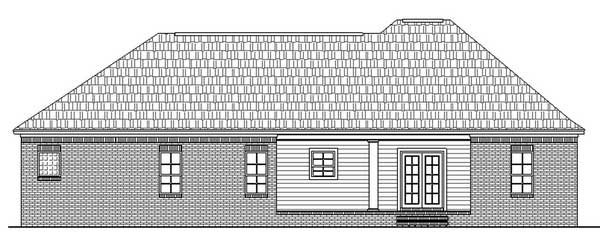
Вид сзади
HOUSE PLAN IMAGE 3
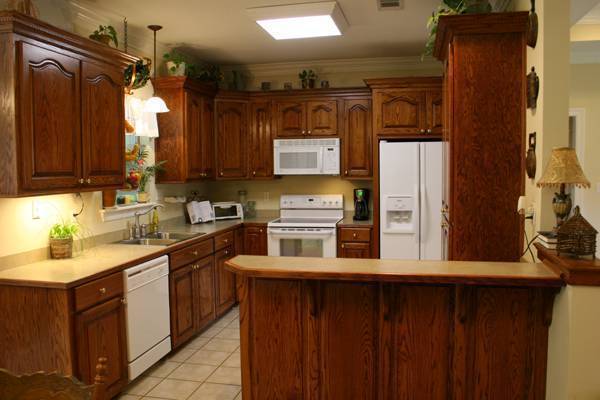
Проект каркасного дома
HOUSE PLAN IMAGE 4
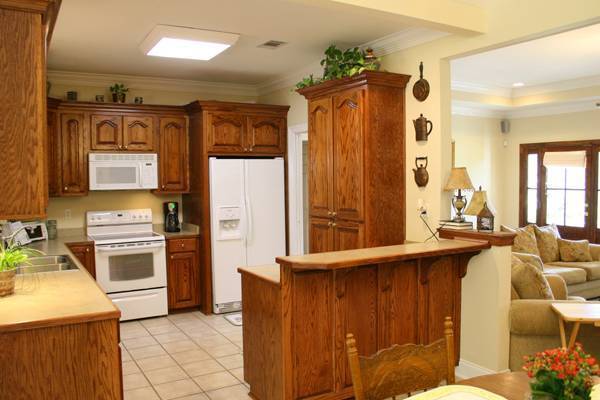
Кухня
HOUSE PLAN IMAGE 5
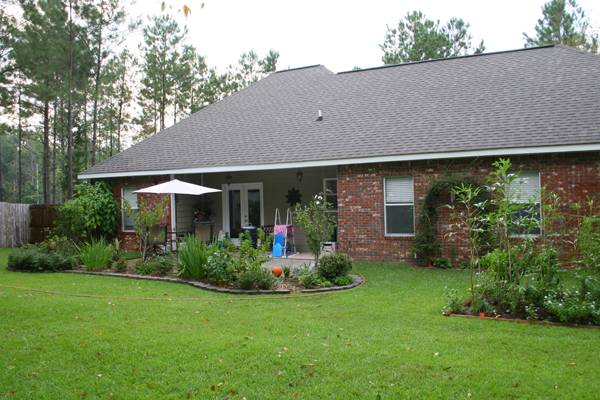
Красивый дом
Floor Plans
See all house plans from this designerConvert Feet and inches to meters and vice versa
| ft | in= | m |
Only plan: $200 USD.
Order Plan
HOUSE PLAN INFORMATION
Quantity
Floor
1
Bedroom
3
Bath
2
Cars
2
Dimensions
Total heating area
152.3 m2
1st floor square
152.3 m2
House width
19.5 m
House depth
11.9 m
Ridge Height
6.7 m
1st Floor ceiling
2.7 m
Foundation
- slab
- crawlspace
Walls
Exterior wall thickness
0.1
Wall insulation
2.64 Wt(m2 h)
Main roof pitch
30°
Secondary roof pitch
38°
Rafters
- lumber
Garage Location
сбоку
Garage area
44 m2
