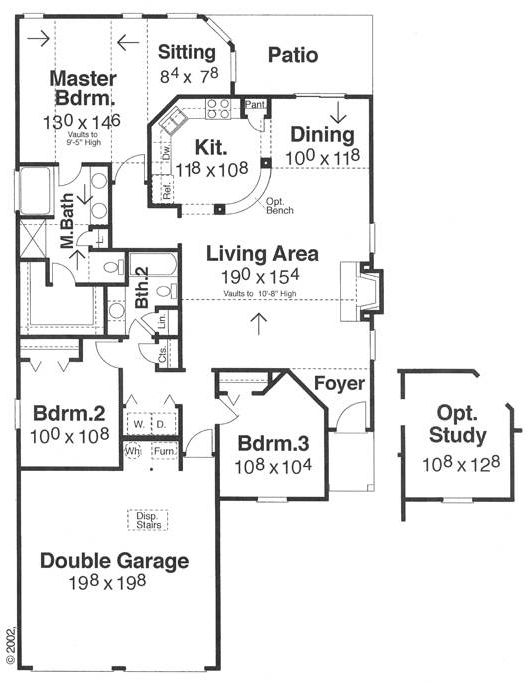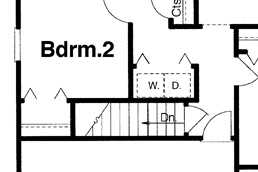Plan KD-5688-1-3: One-story 3 Bed House Plan
Page has been viewed 311 times
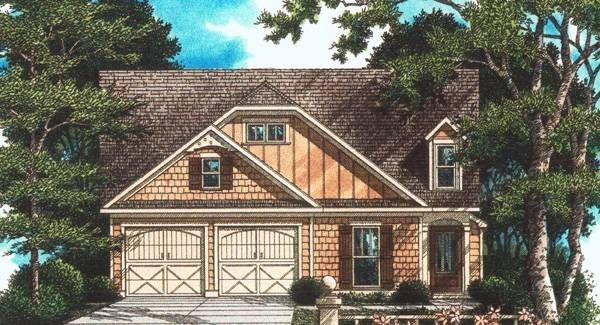
HOUSE PLAN IMAGE 1
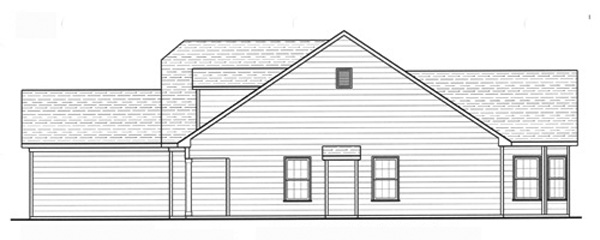
Вид справа
HOUSE PLAN IMAGE 2
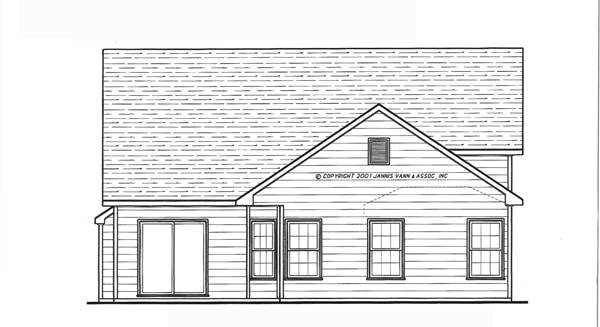
Вид сзади
HOUSE PLAN IMAGE 3
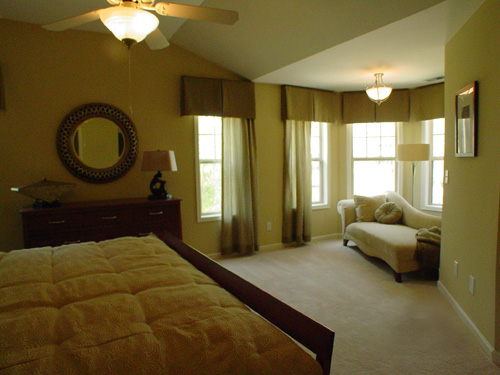
Хорошая планировка
HOUSE PLAN IMAGE 4
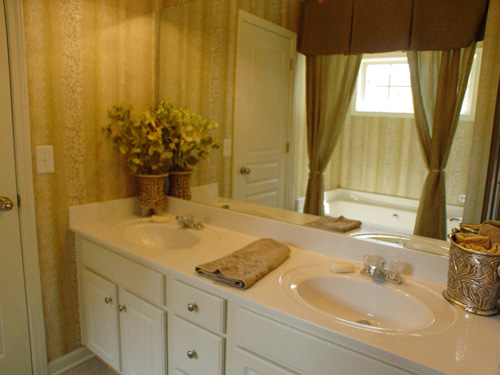
Удобный дом
HOUSE PLAN IMAGE 5
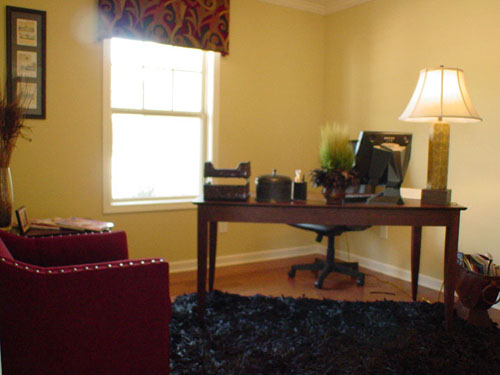
Уютный дом
HOUSE PLAN IMAGE 6
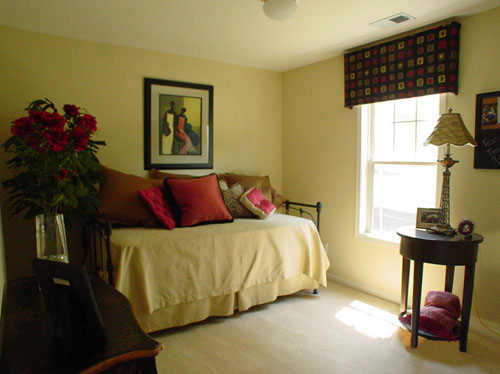
Красивый дом
HOUSE PLAN IMAGE 7
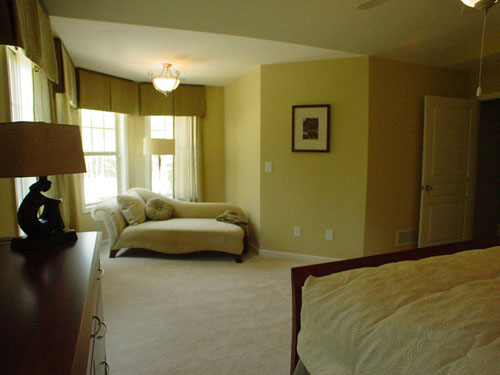
Комфортный дом
HOUSE PLAN IMAGE 8
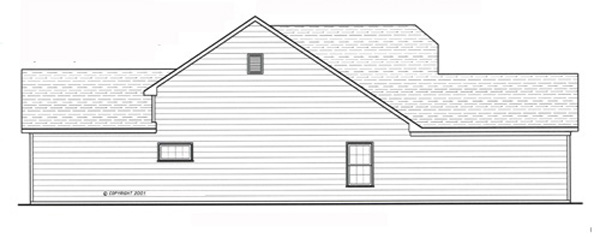
Вид слева
Floor Plans
See all house plans from this designerConvert Feet and inches to meters and vice versa
| ft | in= | m |
Only plan: $200 USD.
Order Plan
HOUSE PLAN INFORMATION
Quantity
Floor
1
Bedroom
3
Bath
2
Cars
2
Dimensions
Total heating area
142.3 m2
1st floor square
142.3 m2
House width
11.3 m
House depth
20.7 m
Ridge Height
6.8 m
1st Floor ceiling
2.4 m
Walls
Exterior wall thickness
0.1
Wall insulation
1.94 Wt(m2 h)
Main roof pitch
30°
Rafters
- lumber
Bedroom features
- Walk-in closet
- First floor master
- seating place
- Bath + shower
Garage Location
front
Garage area
39.8 m2
