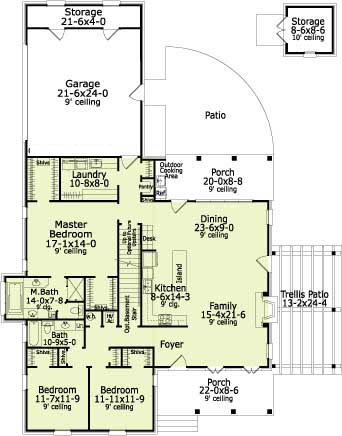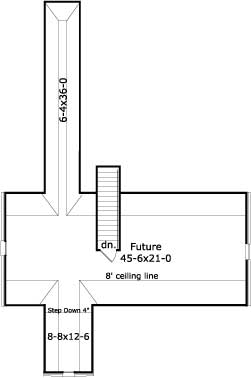Plan KD-5612-1-3: One-story 3 Bed House Plan With Home Office
Page has been viewed 464 times
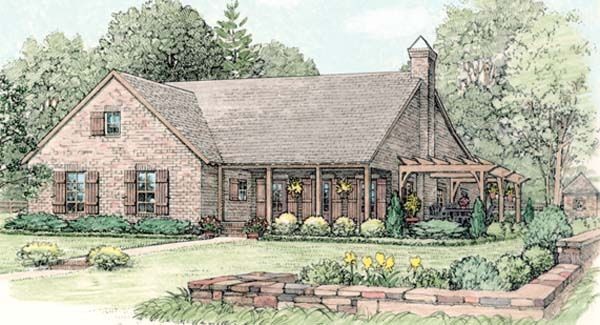
HOUSE PLAN IMAGE 1
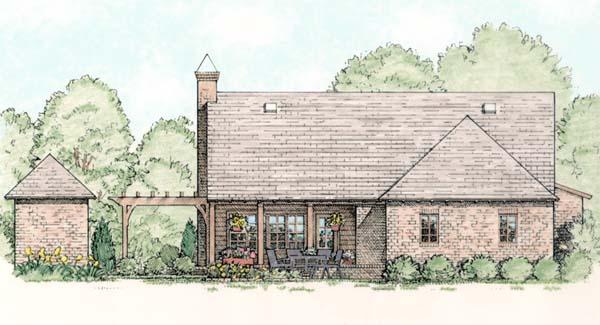
Вид сзади
HOUSE PLAN IMAGE 2
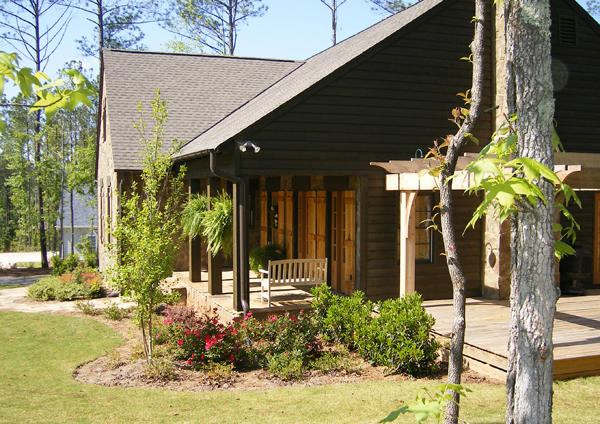
Проект дома в дачном стиле
HOUSE PLAN IMAGE 3
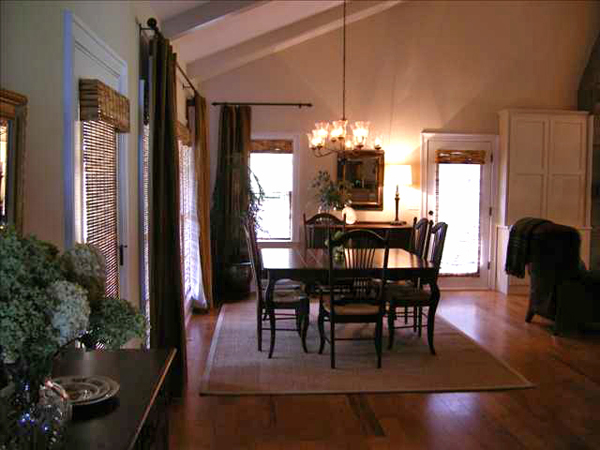
Уютный дом
HOUSE PLAN IMAGE 4
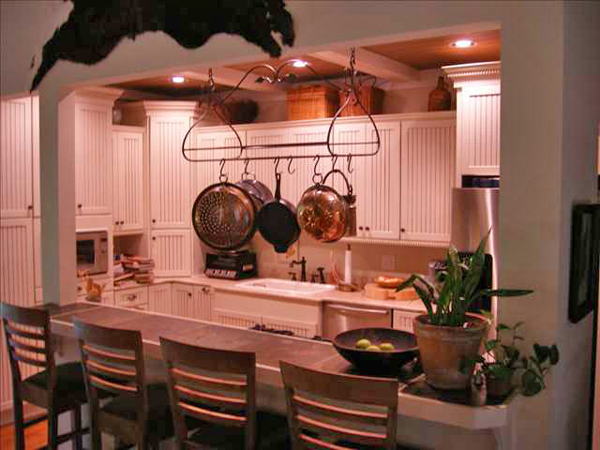
Проект каркасного дома
Floor Plans
See all house plans from this designerConvert Feet and inches to meters and vice versa
| ft | in= | m |
Only plan: $250 USD.
Order Plan
HOUSE PLAN INFORMATION
Quantity
Floor
1
Bedroom
3
Bath
2
Cars
2
Dimensions
Total heating area
191.6 m2
1st floor square
191.6 m2
House width
19.6 m
House depth
24.9 m
Ridge Height
7 m
1st Floor ceiling
2.7 m
2nd Floor ceiling
2.4 m
Walls
Exterior wall thickness
0.1
Wall insulation
1.94 Wt(m2 h)
Main roof pitch
30°
Rafters
- lumber
Living room feature
- fireplace
- open layout
Kitchen feature
- kitchen island
- pantry
Garage Location
сзади
