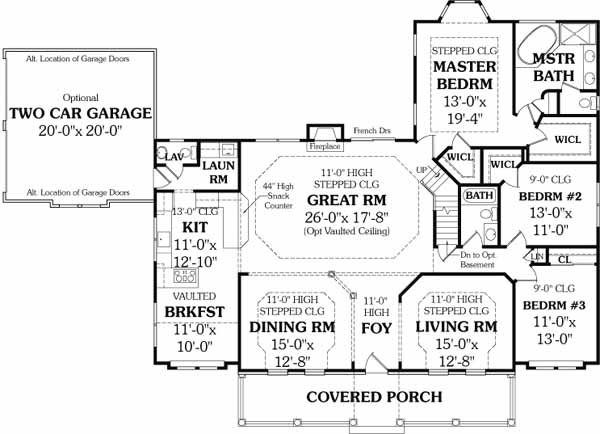Plan JA-4610-1-3: One-story 3 Bed House Plan
Page has been viewed 412 times
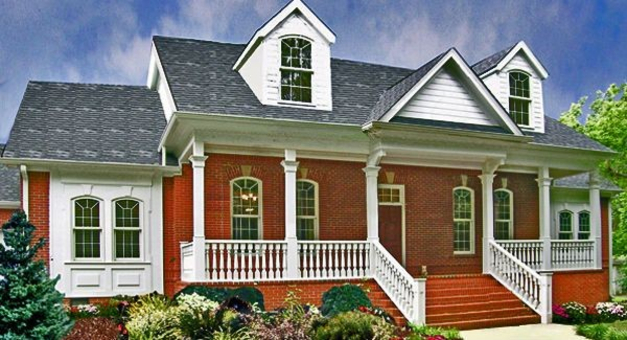
HOUSE PLAN IMAGE 1
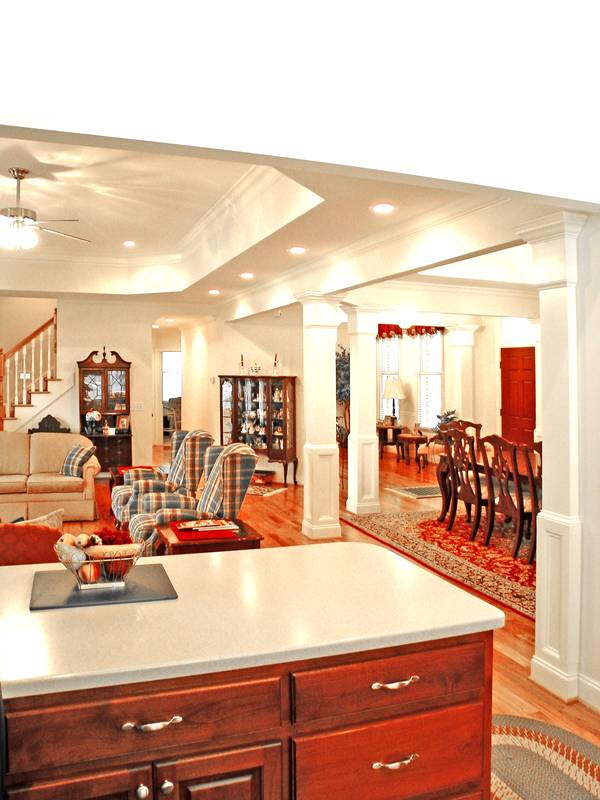
Уютный дом
HOUSE PLAN IMAGE 2
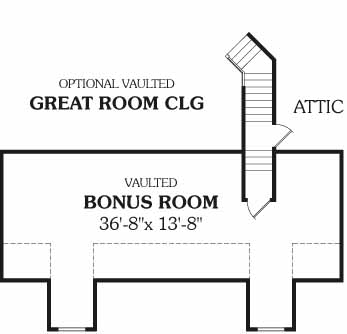
Теплый дом
HOUSE PLAN IMAGE 3
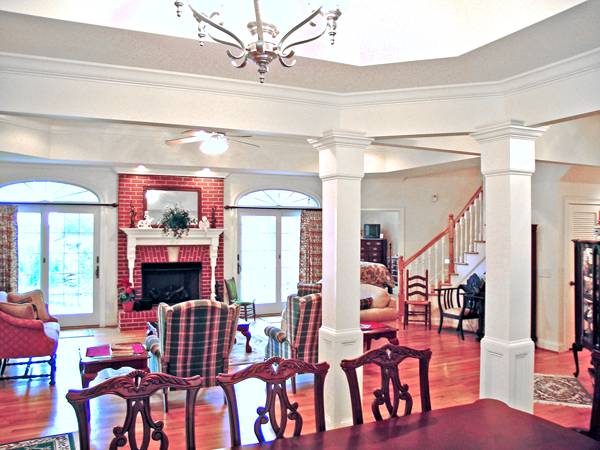
Комфортный дом
HOUSE PLAN IMAGE 4
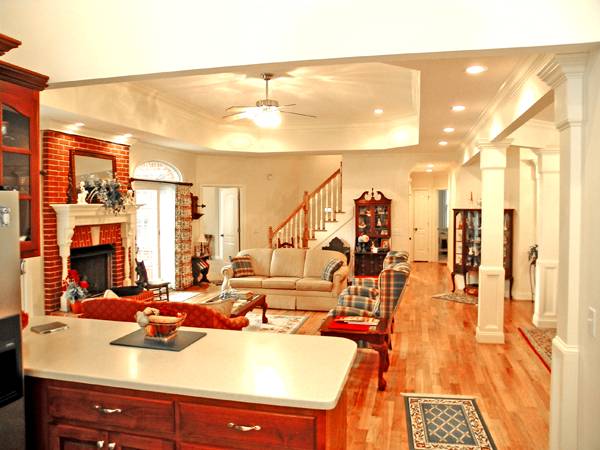
Удобный дом
HOUSE PLAN IMAGE 5
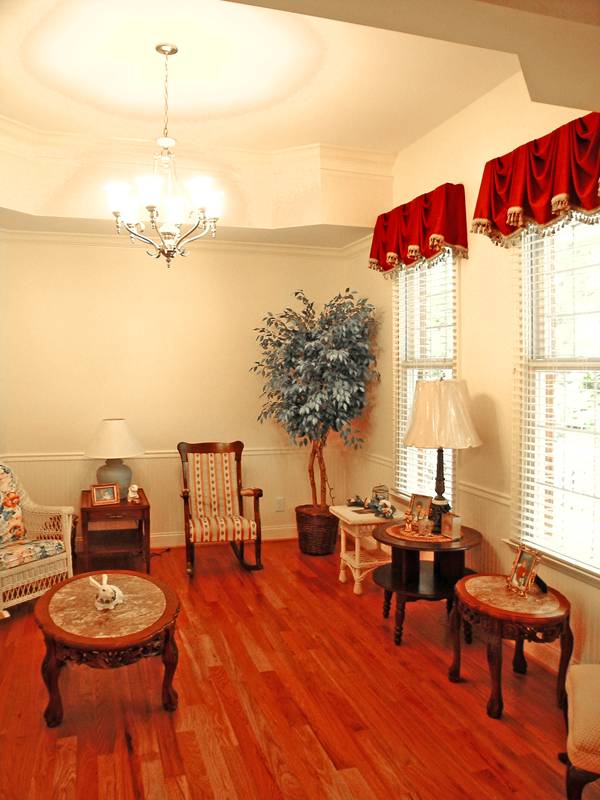
Проект дома купить
HOUSE PLAN IMAGE 6
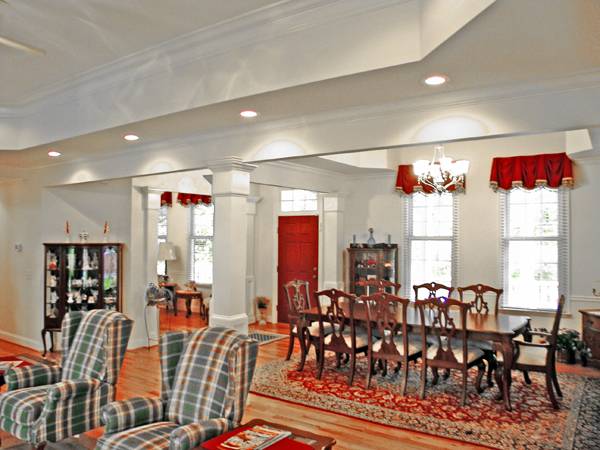
Проект каркасного дома
HOUSE PLAN IMAGE 7
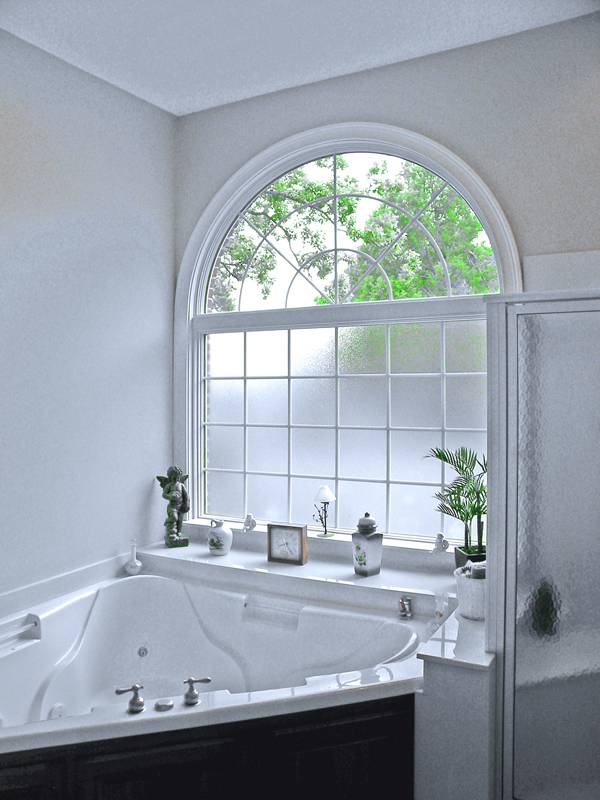
Красивое арочное окно рядом с ванной
HOUSE PLAN IMAGE 8
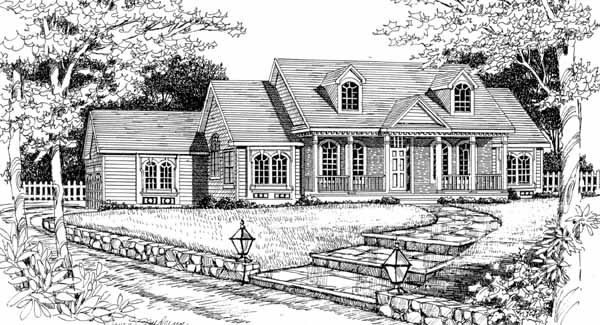
Хорошая планировка
Floor Plans
See all house plans from this designerConvert Feet and inches to meters and vice versa
| ft | in= | m |
Only plan: $275 USD.
Order Plan
HOUSE PLAN INFORMATION
Quantity
Floor
1
Bedroom
3
Bath
2
Cars
2
Half bath
1
Dimensions
Total heating area
212 m2
1st floor square
212 m2
House width
18.3 m
House depth
17.5 m
Ridge Height
8.4 m
1st Floor ceiling
2.8 m
2nd Floor ceiling
2.8 m
Walls
Exterior wall thickness
0.1
Wall insulation
2.29 Wt(m2 h)
Main roof pitch
34°
Rafters
- lumber
Bedroom features
- Walk-in closet
- First floor master
- Bath + shower
Garage Location
сбоку
Garage area
39.9 m2
