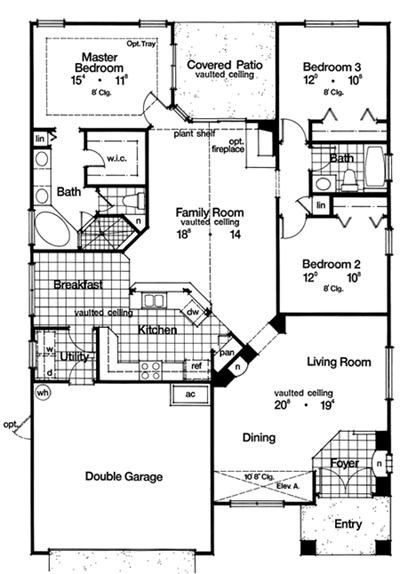Plan KD-3951-1-3: One-story 3 Bed House Plan
Page has been viewed 308 times
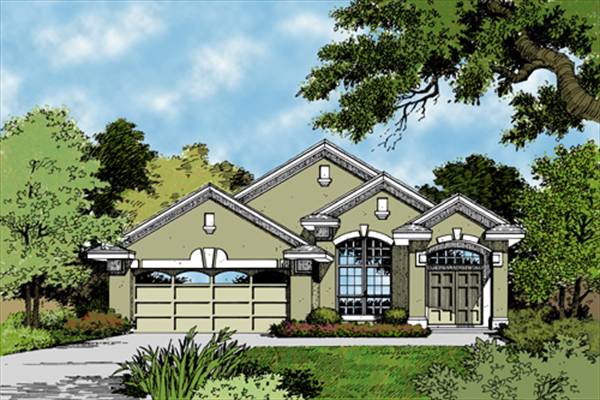
HOUSE PLAN IMAGE 1
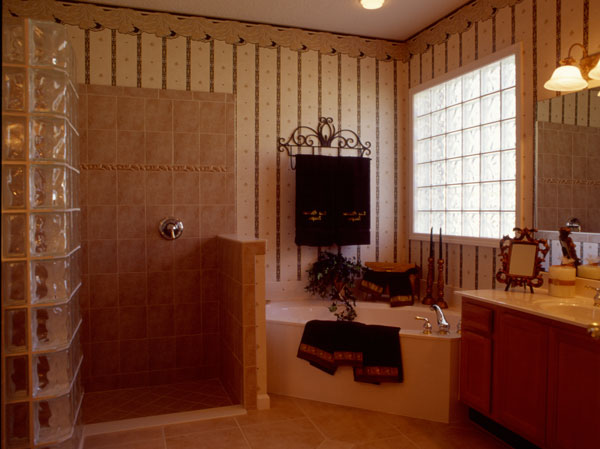
Комфортный дом
HOUSE PLAN IMAGE 2
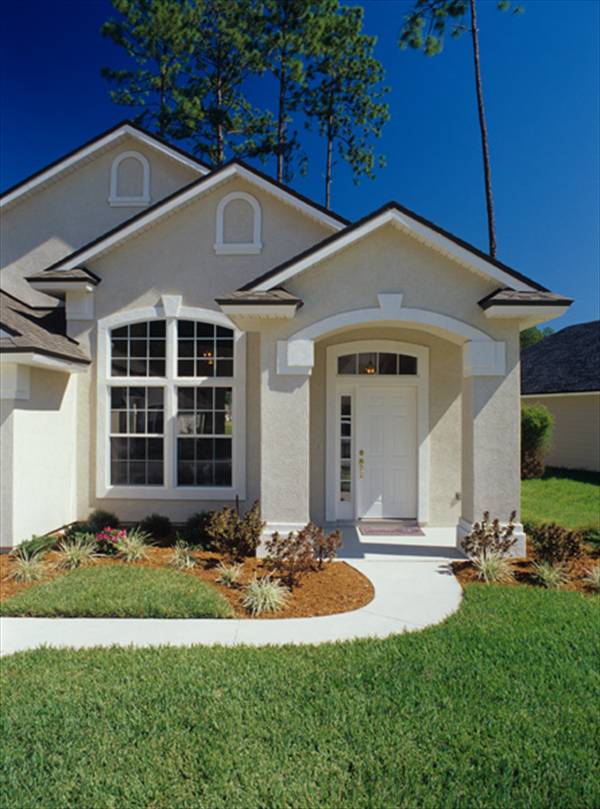
Вход в дом Двери
HOUSE PLAN IMAGE 3
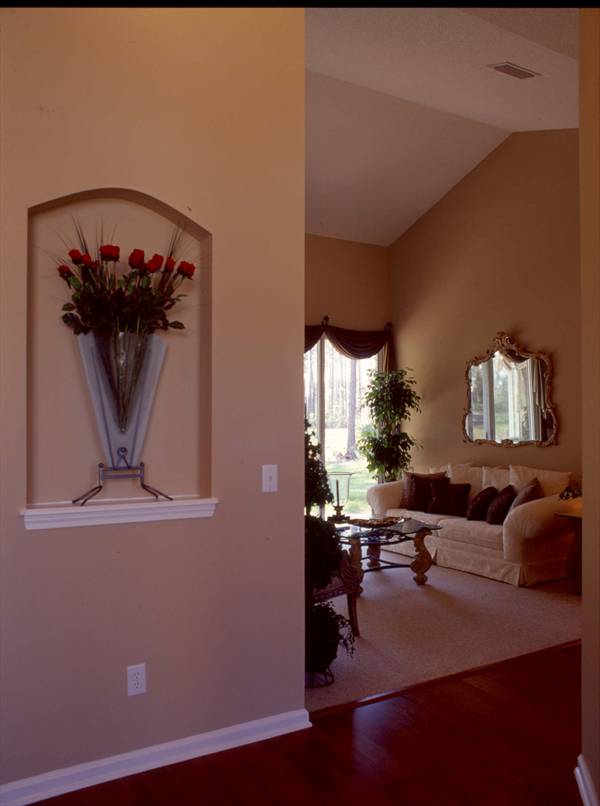
Проект каркасного дома
HOUSE PLAN IMAGE 4
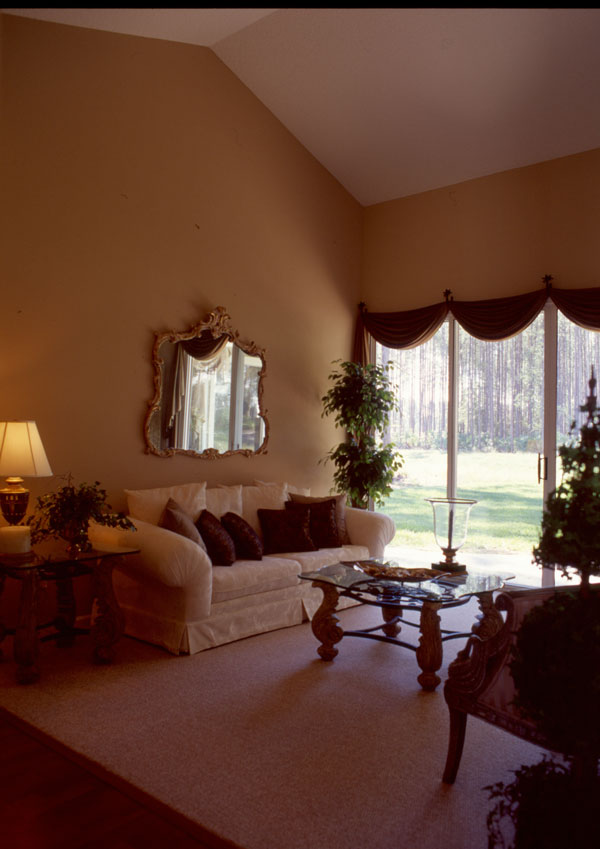
Удобный дом
HOUSE PLAN IMAGE 5
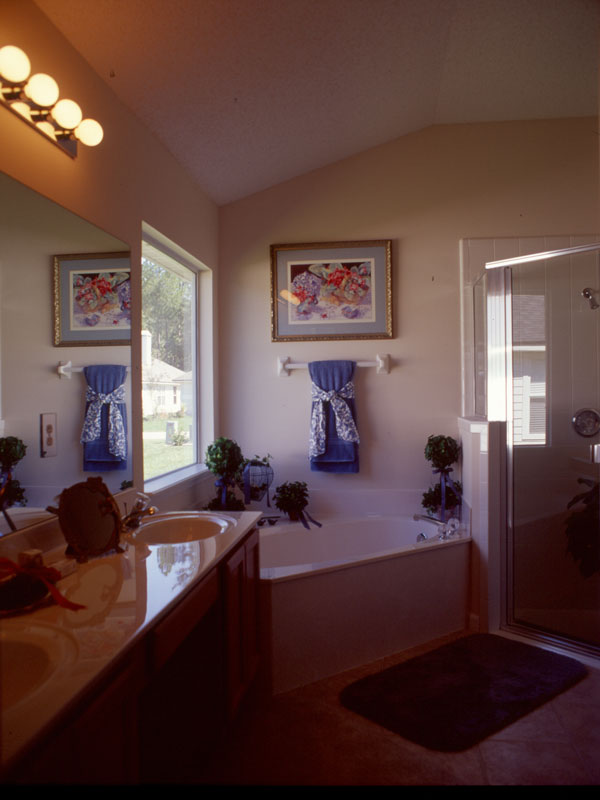
Уютный дом
HOUSE PLAN IMAGE 6
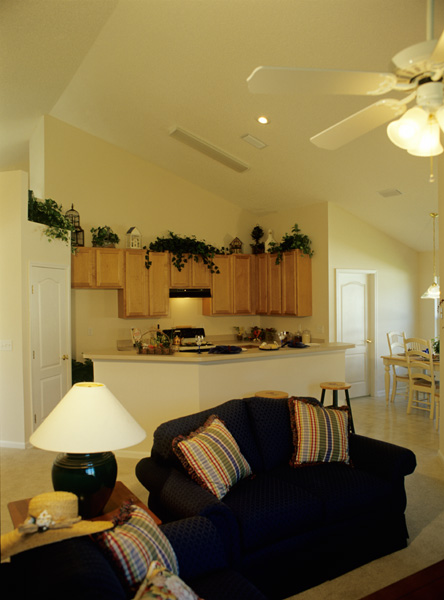
Красивый дом
HOUSE PLAN IMAGE 7
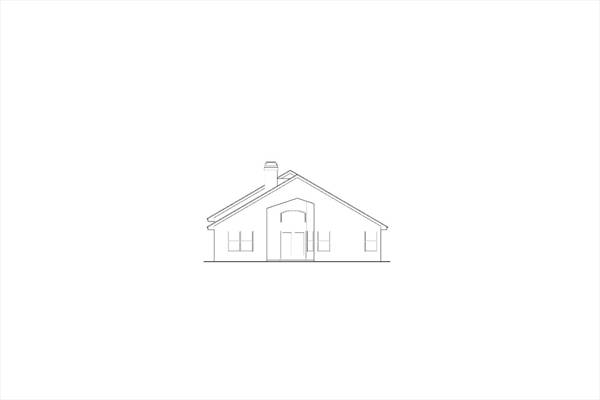
Вид сзади
Floor Plans
See all house plans from this designerConvert Feet and inches to meters and vice versa
| ft | in= | m |
Only plan: $225 USD.
Order Plan
HOUSE PLAN INFORMATION
Quantity
Floor
1
Bedroom
3
Bath
2
Cars
2
Dimensions
Total heating area
164.3 m2
1st floor square
164.3 m2
House width
12.2 m
House depth
18.3 m
Ridge Height
6.5 m
1st Floor ceiling
2.4 m
Foundation
- slab
Walls
Exterior wall thickness
2x4
Wall insulation
1.94 Wt(m2 h)
Main roof pitch
26°
Rafters
- wood trusses
Living room feature
- open layout
- vaulted ceiling
Kitchen feature
- pantry
Bedroom features
- Walk-in closet
- First floor master
- Bath + shower
Garage Location
front
Garage area
34.7 m2
