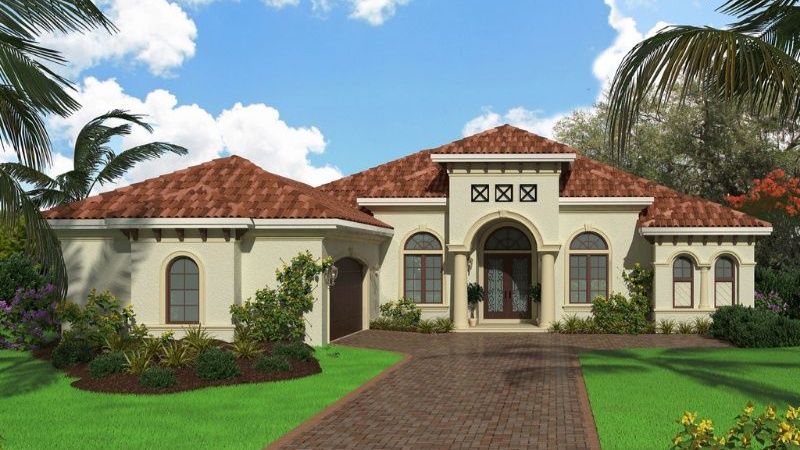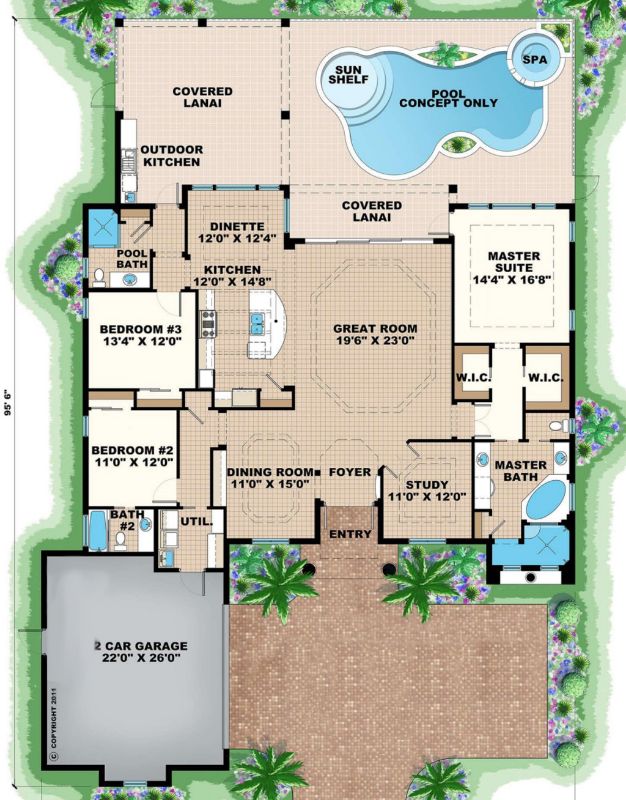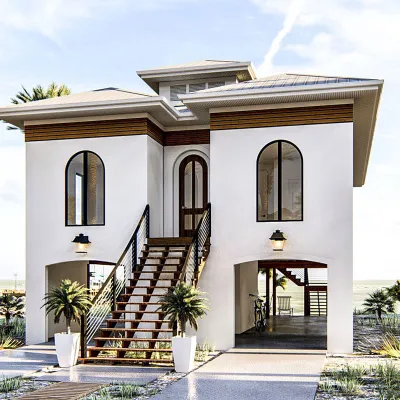One-story 3 Bed Mediterranean House Plan With Split Bedrooms And Deckfor Corner Lot
Page has been viewed 285 times

House Plan WE-1275501-1-3
Mirror reverseBeautiful Mediterranean-style mansion of the g-shaped shape formed by a forward-facing garage. The home's centerpiece will be the open living room with access to the patio with a pool at the back of the house. Adjacent to the foyer is the front dining room on the left and the study on the right. At the garage, exit is the laundry room. There are two bedrooms and a bath in the left-wing. In the back is a shower room for the pool. The right-wing has a large master bedroom with two walk-in closets and a large window bath. The terrace houses the summer kitchen. The house is designed to construct concrete, sand, and concrete blocks or monolithic technology with permanent formwork (ICF).
Floor Plans
See all house plans from this designerConvert Feet and inches to meters and vice versa
| ft | in= | m |
Only plan: $300 USD.
Order Plan
HOUSE PLAN INFORMATION
Quantity
Dimensions
Walls
Facade cladding
- stucco
Living room feature
- open layout
Kitchen feature
- kitchen island
Outdoor living
- courtyard
Facade type
- Stucco house plans
Plan shape
- L-shaped






