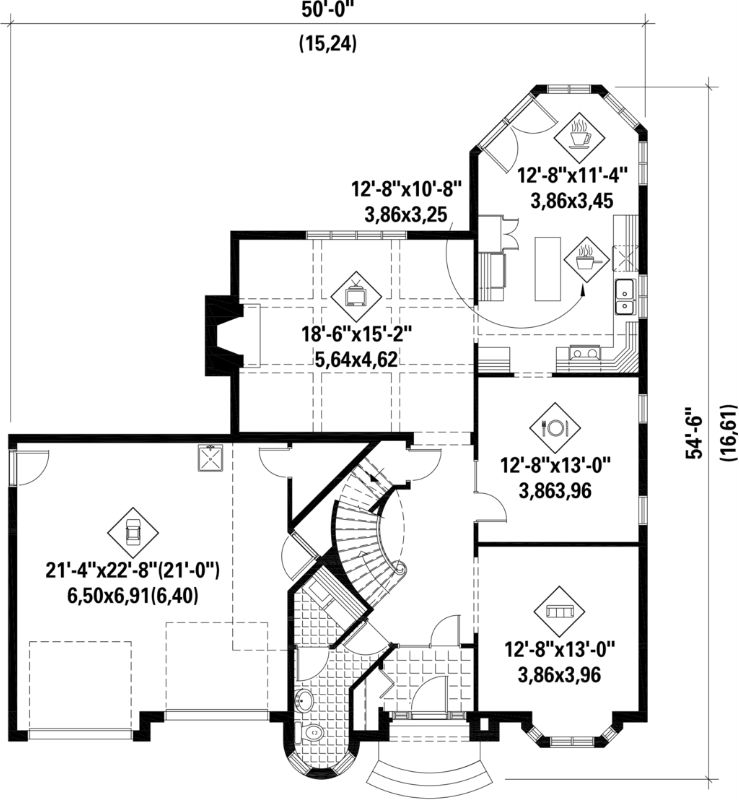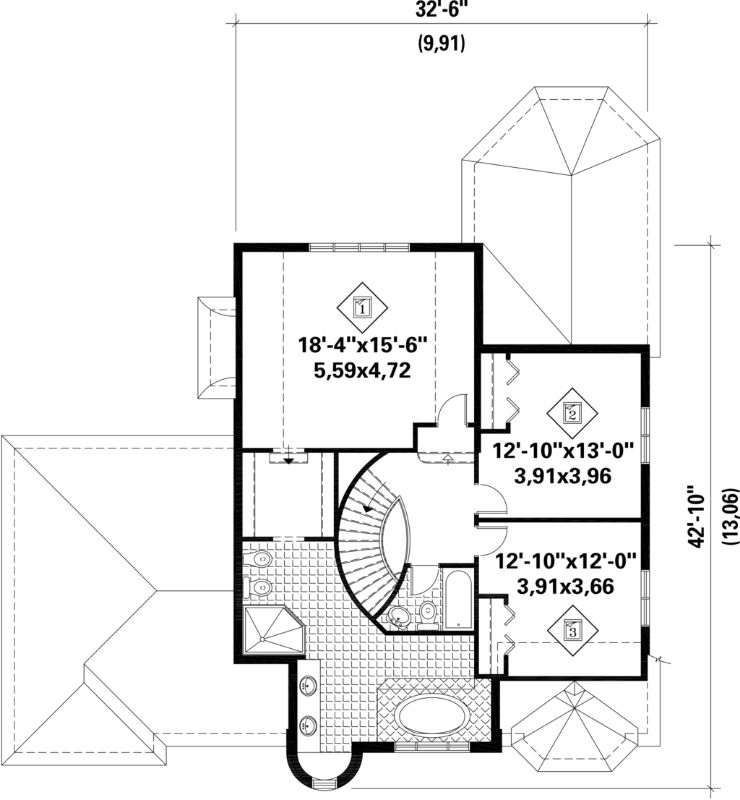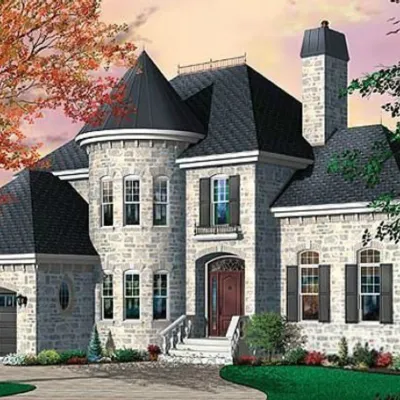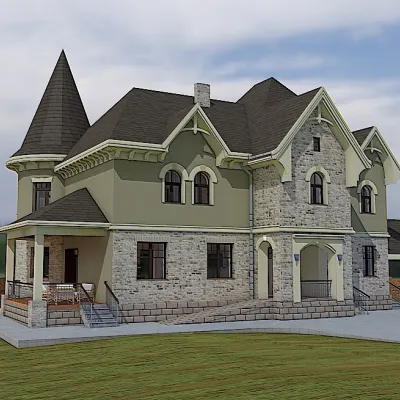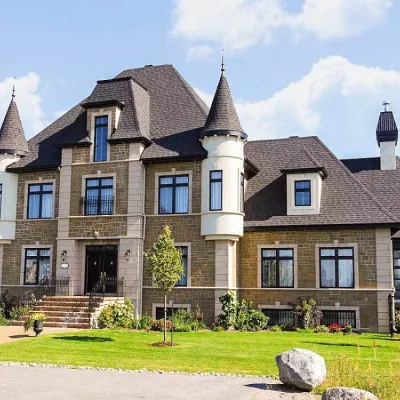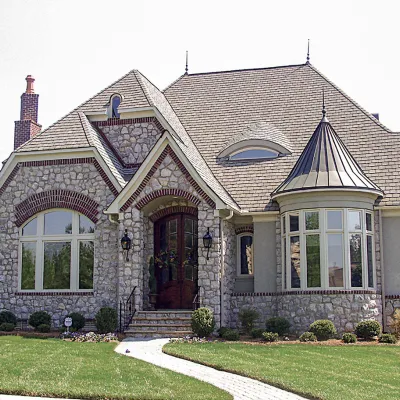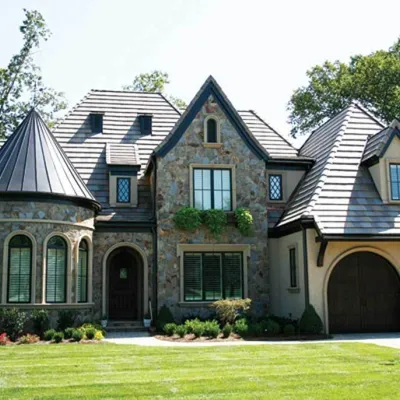The plan of a beautiful castle-style house with a tower: a layout with a garage and 3 bedrooms
Page has been viewed 1128 times
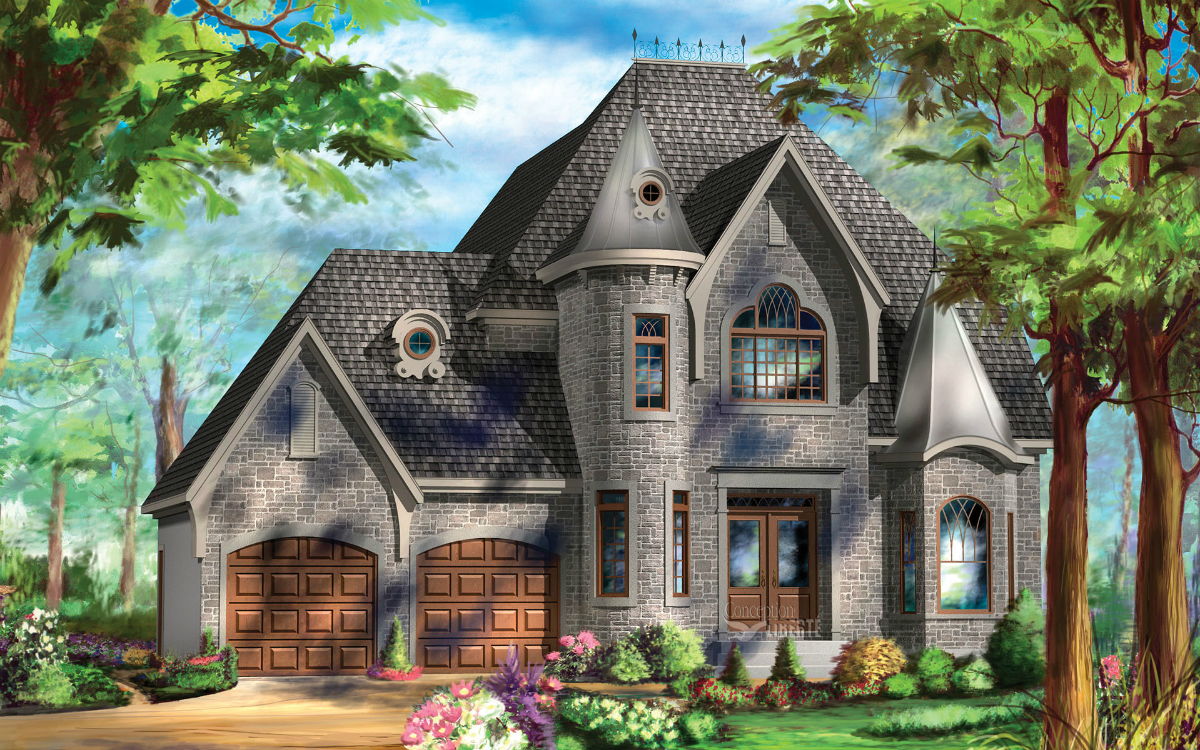
House Plan PM-254797-2-3
Mirror reverseThe plan of the two-story chateau-style house is designed for a single-family. The heated area of the house is 2420 sq. ft., including the first-floor area of 1300 sq. ft. and the second-floor area of 1100 sq. ft.
The house has 3 bedrooms and one bathroom. The first floor has 2.7 m high ceilings. The design of this house has a built-in garage for 2 cars. The entrance to the garage is from the front—the foundation of the house: the basement. The cost of one type of foundation is included in the price of the project. (Clarify).
For the walls, used wood frame thickness of 150 mm. The thermal resistance of the walls is 3.35 K×m2/W, so this house project is suitable for moderate climates. Stone, plaster is used for finishing the facade.
This house has a conical, hip roof for the construction of which trusses are used. The angle of the slope of the main roof is 60 °. The height of the upper point of the roof from the foundation - 12 m.
The main features of the layout of this cottage are laundry room on the 1st floor, fireplace, all bedrooms upstairs,
The kitchen features a kitchen-dining room, separate kitchen.
The master bedroom has the following amenities: a walk-in closet.
Floor Plans
See all house plans from this designerConvert Feet and inches to meters and vice versa
| ft | in= | m |
Only plan: $325 USD.
Order Plan
HOUSE PLAN INFORMATION
Quantity
Dimensions
Walls
Facade cladding
- stone
- stucco
Living room feature
- fireplace
Kitchen feature
- separate kitchen
Bedroom features
- Walk-in closet
- upstair bedrooms
Garage type
- Attached
