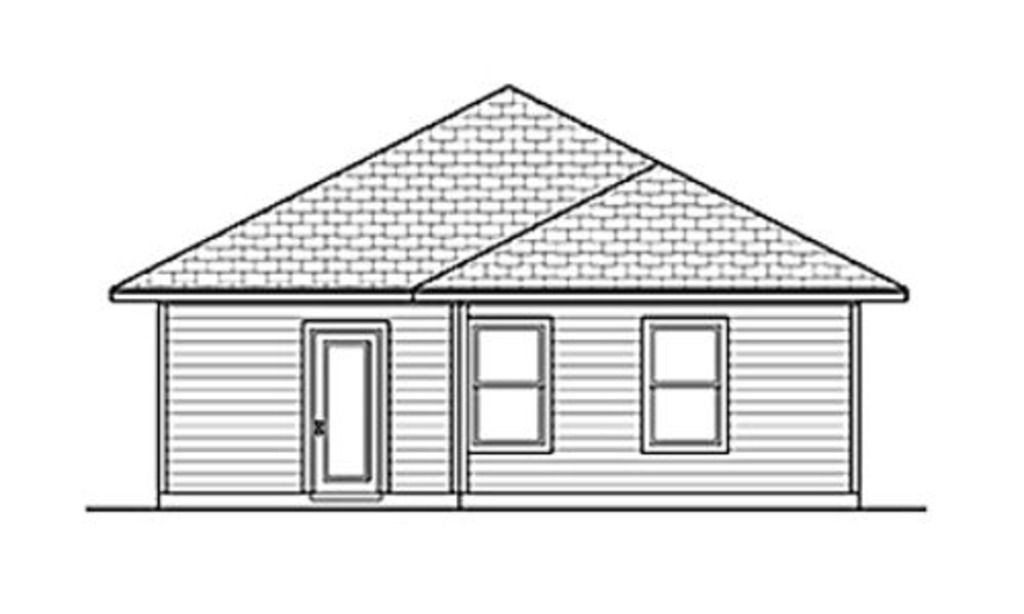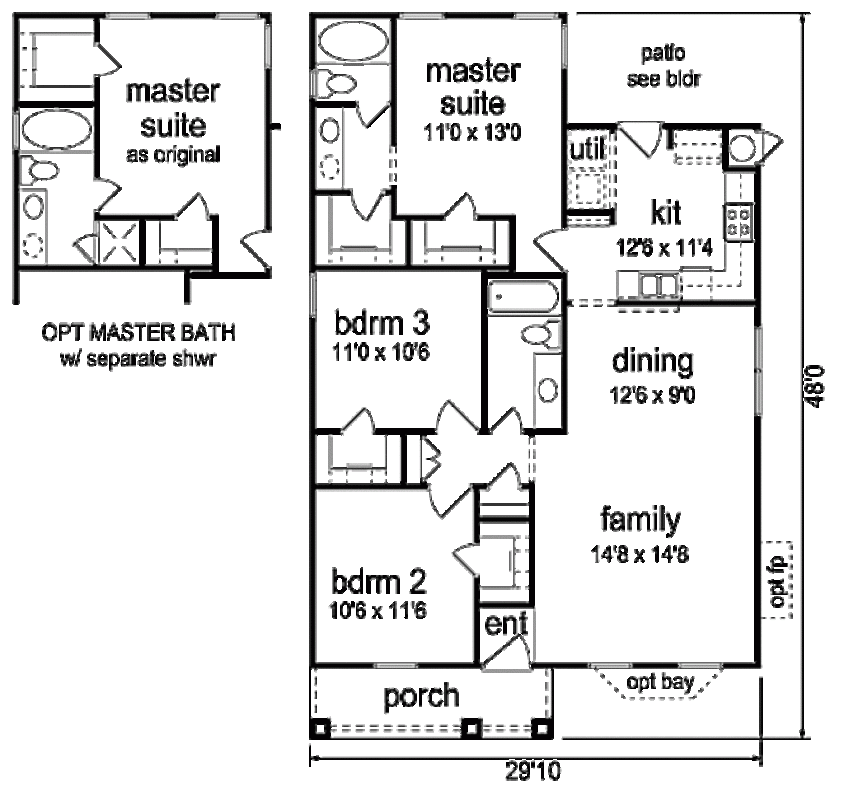One-story country house plan up to 1,620 sq. ft. with three bedrooms and front and back porches.
Page has been viewed 1089 times

House Plan HP-84447-1-3
Mirror reverseThe single-story frame house plan has a large living room and a separate kitchen in the back of the house for convenient summer dining on the veranda. All of the bedrooms are located on the left side of the building. Each bedroom has a walk-in closet. The master bedroom is located in the back of the house. The owners will welcome two walk-in closets and a small bathroom with a separate toilet. The builders will make a bay window and fireplace in the living room if the owners wish. The family will relax on the front porch while waiting for guests to arrive. You will enjoy dining on the veranda at the back of the house if you wish, as it will be convenient for the hostess to take dishes out of the kitchen to set the table.
This house has a hip roof that uses planks to build it. The angle of the main roof is 20°. The height of the upper point of the roof from the foundation - 5.2 m.
Features of the kitchen: a kitchen-dining room.
The master bedroom has the following amenities: a bathroom and a walk-in closet.
Spend more time outdoors in all weathers because the house has a front porch, terrace.
HOUSE PLAN IMAGE 1

Фото 2. Проект HP-1844471
Floor Plans
See all house plans from this designerConvert Feet and inches to meters and vice versa
| ft | in= | m |
Only plan: $150 USD.
Order Plan
HOUSE PLAN INFORMATION
Quantity
Dimensions
Walls
Facade cladding
- horizontal siding
Bedroom features
- Walk-in closet
- First floor master
Suitable for
- a vacation retreat
- a town






