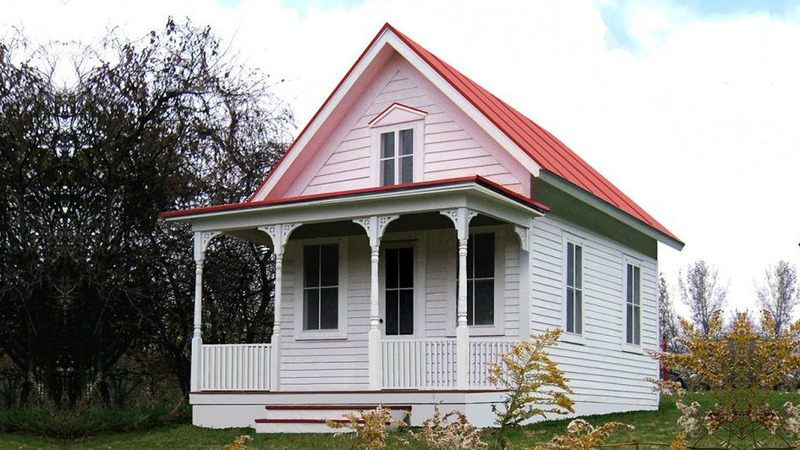House plans for small lot
Page has been viewed 17 times

Getting a small lot is a test of your creativity and intelligence, not a reason to give up. Residential dwellings up to three floors are permitted in most locations. You can choose a house plan while considering the potential distance to the plot's borders. Decide on a one-, two-, or three-story house plan based on your space requirements. A small home elevator might be installed if you or other family members will find it difficult to access the top floors.