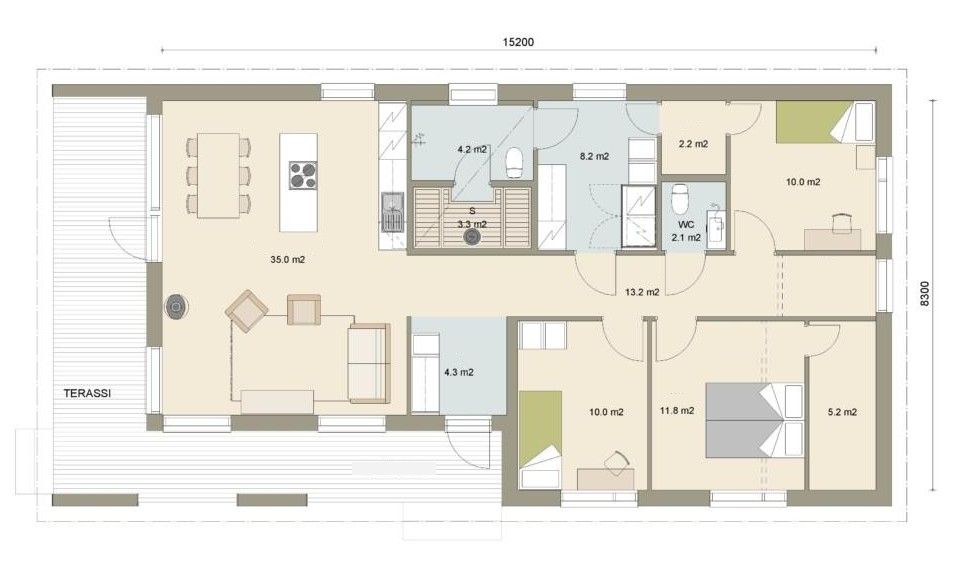3 Bedroom Scandinavian House Plan with Sauna and Corner Terrace
Page has been viewed 780 times
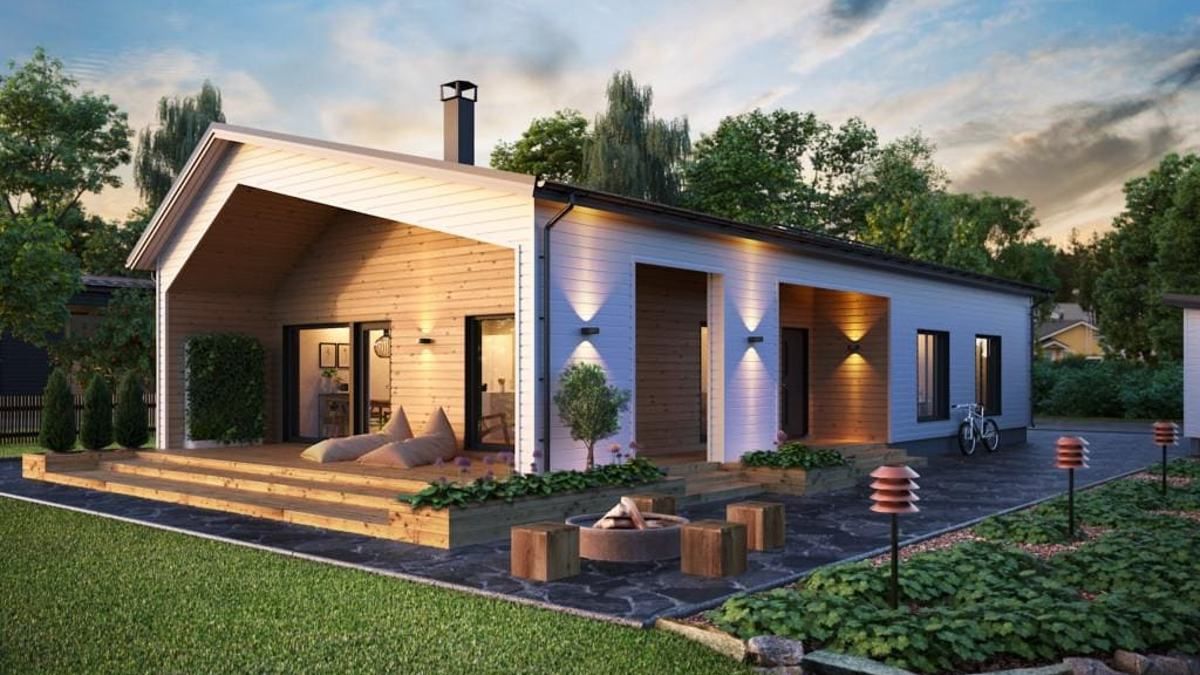
House Plan TD-221021
Mirror reverseThe single-story Scandinavian-style house plan is designed with wood-frame technology. The impressive façade and gable roof of modern materials make the house beautiful and original. Inside the home, the 1400 sq. ft. family-friendly layout offers all the home and country living comforts. A separate sauna is a trademark of Scandinavian homes.
HOUSE PLAN IMAGE 1

HOUSE PLAN IMAGE 2
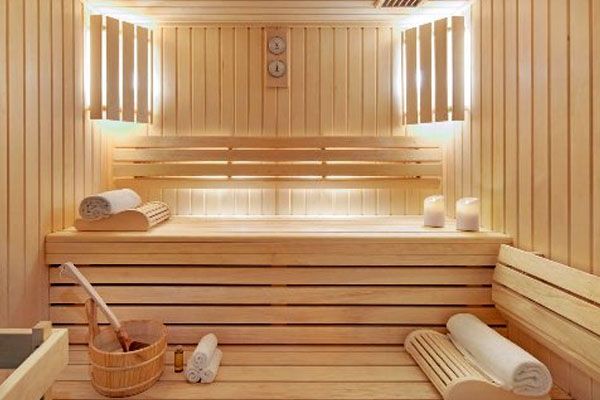
HOUSE PLAN IMAGE 3
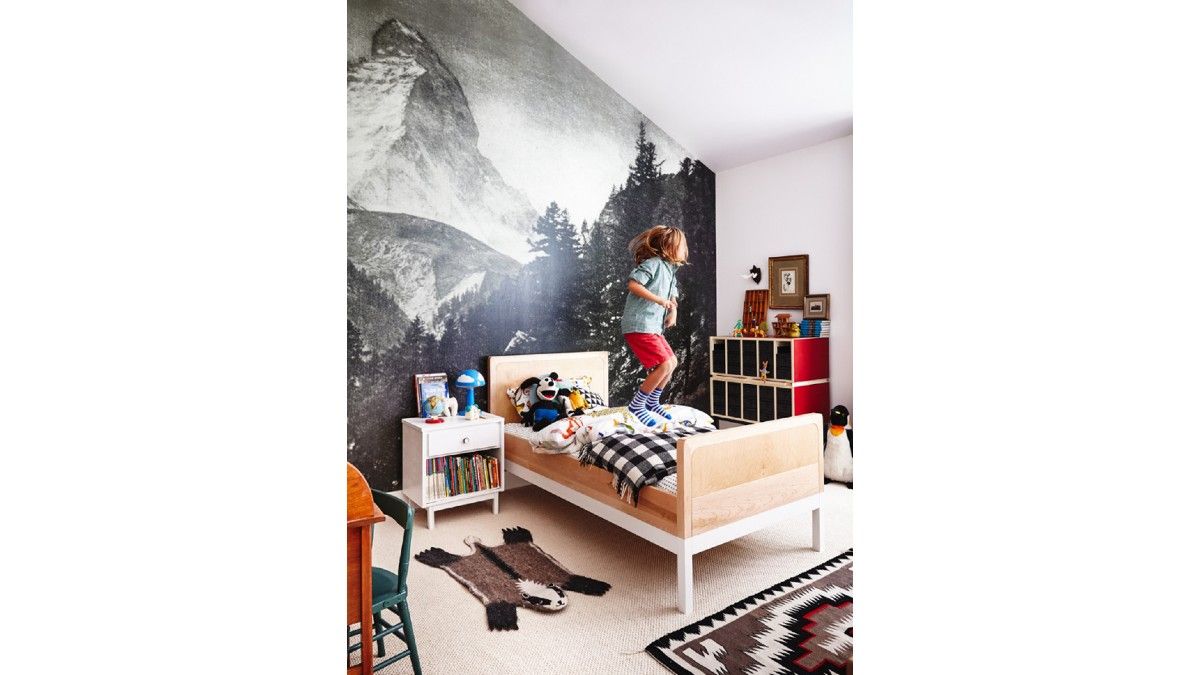
HOUSE PLAN IMAGE 4
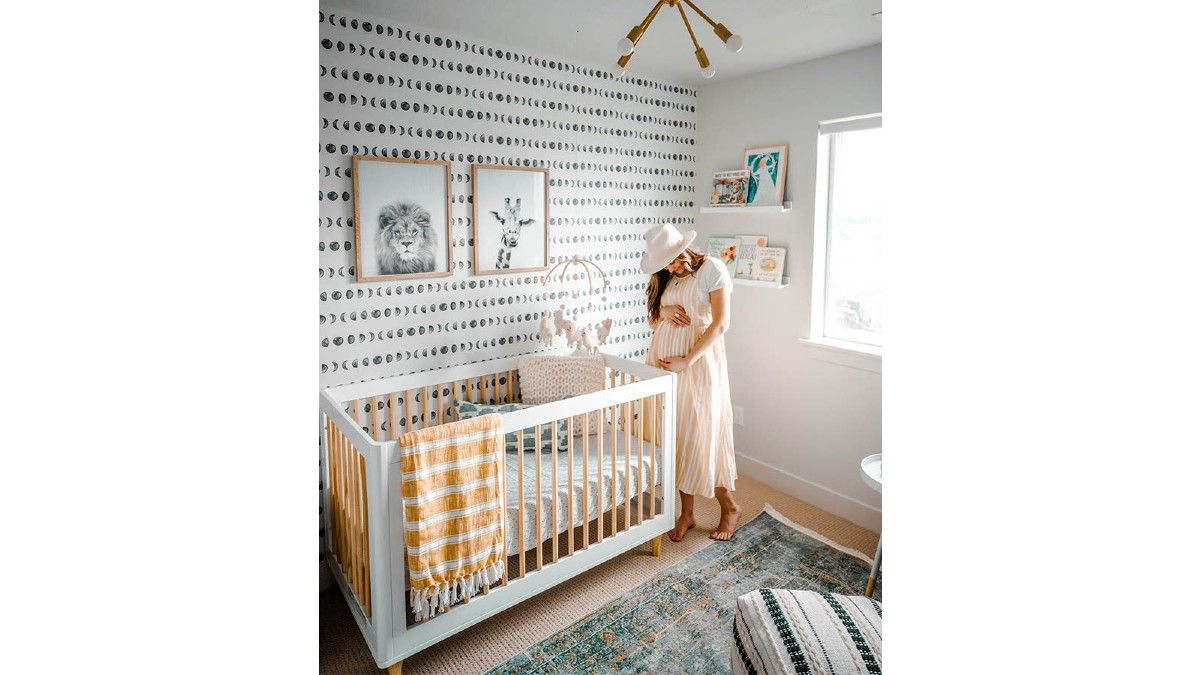
HOUSE PLAN IMAGE 5
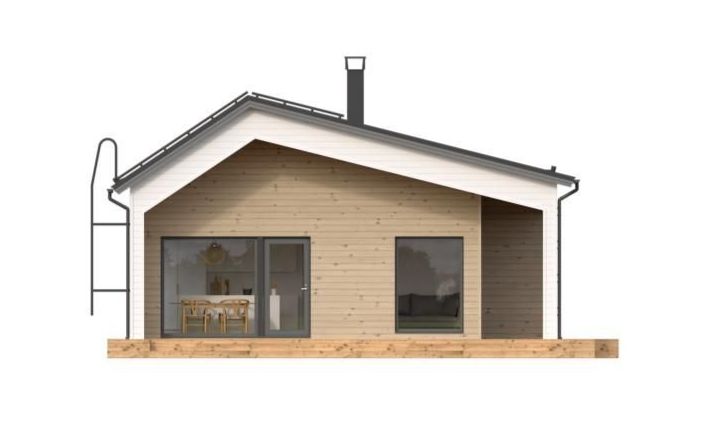
HOUSE PLAN IMAGE 6
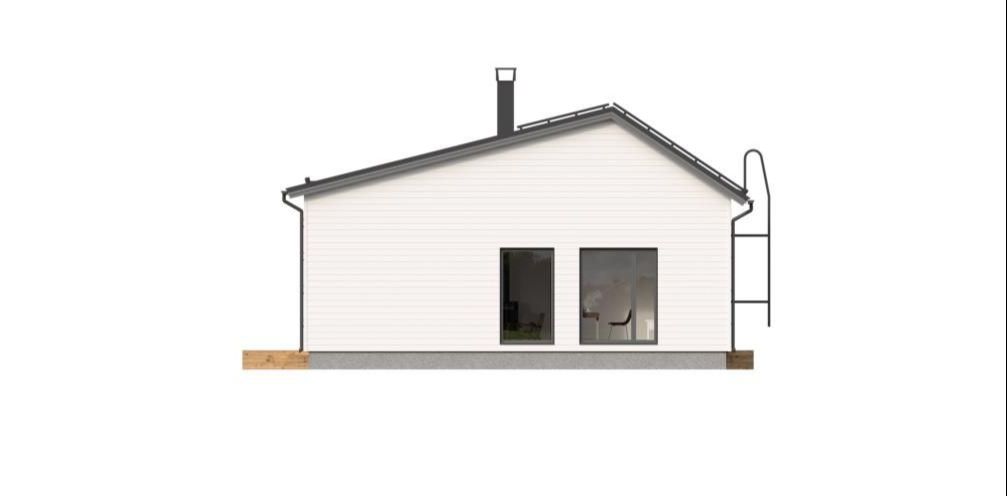
HOUSE PLAN IMAGE 7
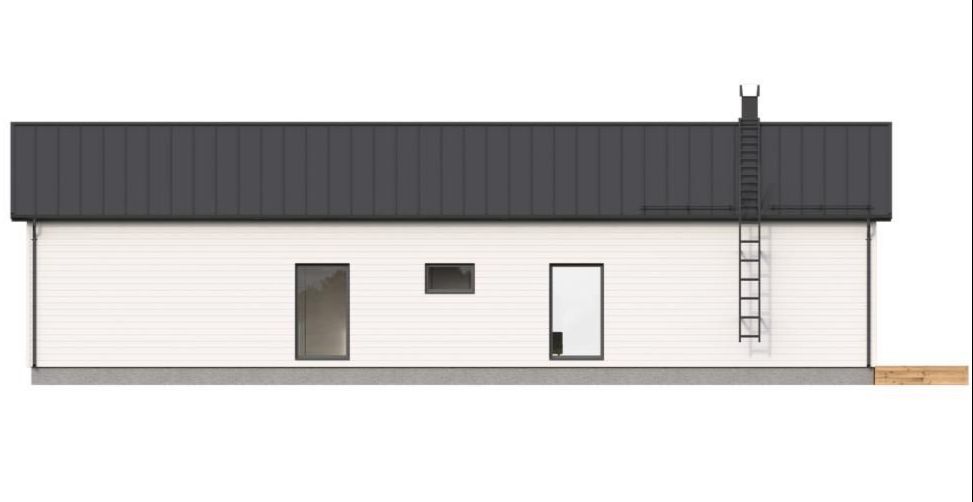
Floor Plans
See all house plans from this designerConvert Feet and inches to meters and vice versa
| ft | in= | m |
Only plan: $150 USD.
Order Plan
