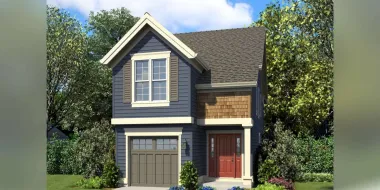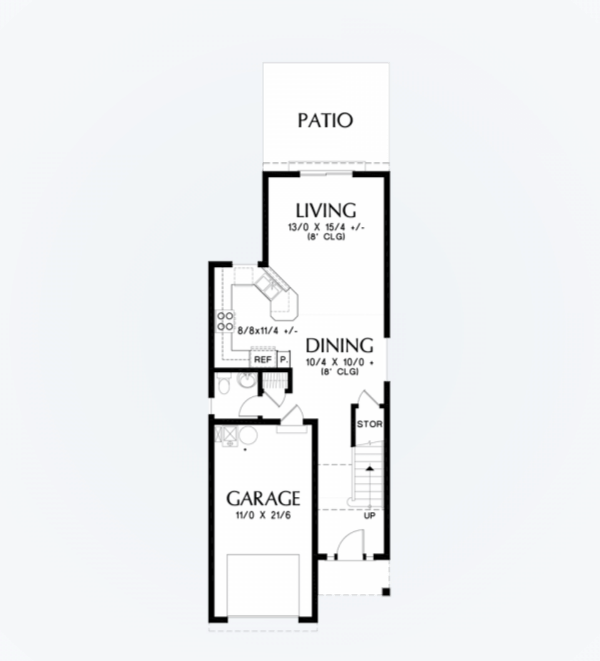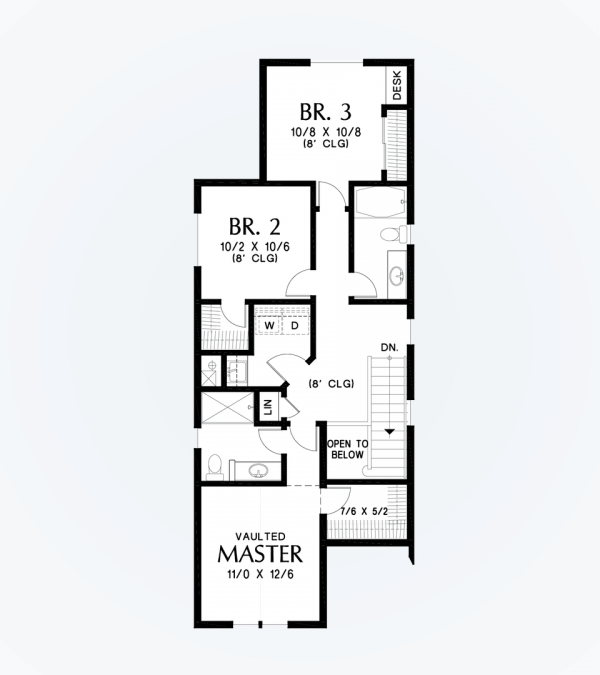Two-story 3 Bed English House Plan For a Small Footprint
Page has been viewed 1104 times

House Plan AM-21152-2-3
Mirror reverse- This house plan is suitable for a small or narrow lot. House facade has several gable peaks, wood shakes and siding.
- House plan is 20 feet wide by 51 feet deep and provides 1489 square feet of living space.
- The 633 square feet ground floor. Space includes one car garage, stair to upper level in the foyer, the living room with exit to the patio, kitchen, and dining room are all open to one another.
- The upper floor has 855 square feet of living space and features master bedroom with walk-in closet and bathroom, two secondary bedrooms with a hall bathroom, laundry.
No Images For Edit.
Floor Plans
See all house plans from this designerConvert Feet and inches to meters and vice versa
| ft | in= | m |
Only plan: $200 USD.
Order Plan
HOUSE PLAN INFORMATION
Quantity
Floor
2
Bedroom
3
Bath
2
Cars
1
Dimensions
Total heating area
137 m2
1st floor square
58.3 m2
2nd floor square
78.7 m2
House width
6.1 m
House depth
15.8 m
Ridge Height
6.5 m
Walls
Exterior wall thickness
2x6
Wall insulation
3.35 Wt(m2 h)
Facade cladding
- horizontal siding
Bedroom Feature
- walk-in closet
- upstair bedrooms
Garage type
House plans with built-in garageOne car garage house plans
Garage Location
front
Garage area
25 m2
Features
economical to build
Client's photos







