Plan WG-5770-2-3: Two-story 3 Bed Country House Plan
Page has been viewed 550 times
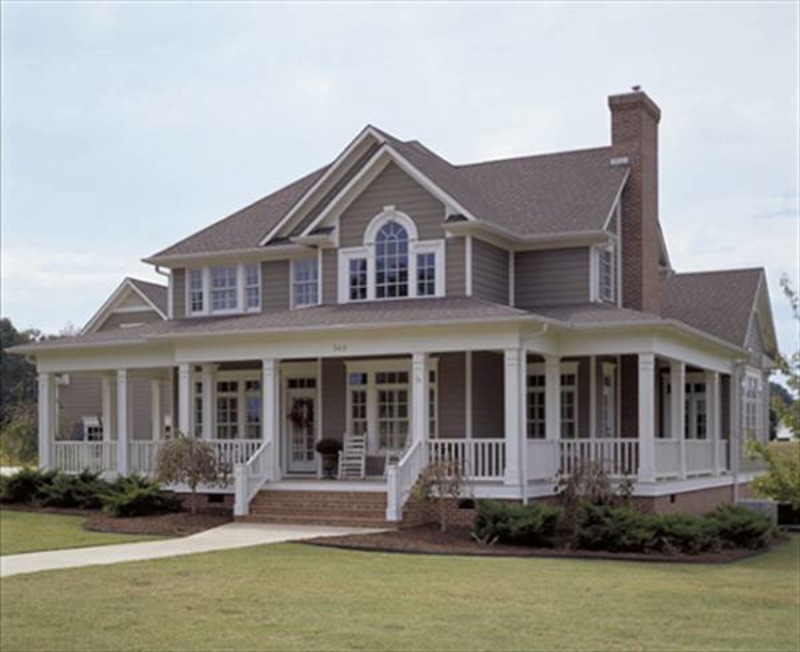
HOUSE PLAN IMAGE 1
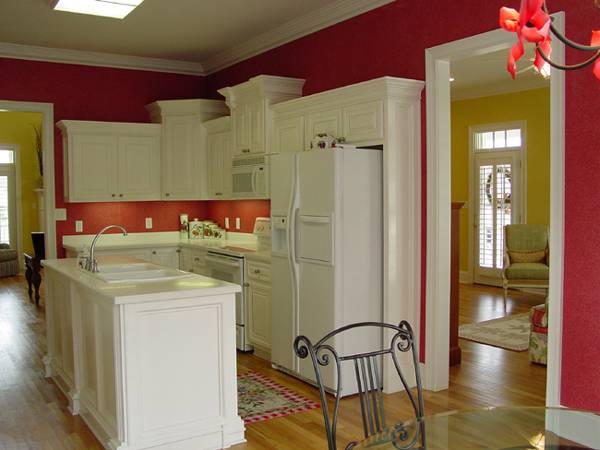
Белая кухня на фоне красных стен
HOUSE PLAN IMAGE 2
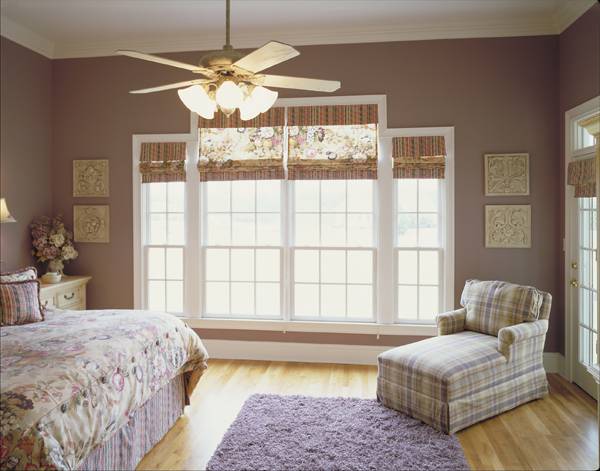
Спальня в стиле кантри с большим окном и отоманкой
HOUSE PLAN IMAGE 3
Красивая лестница на второй этаж
HOUSE PLAN IMAGE 4
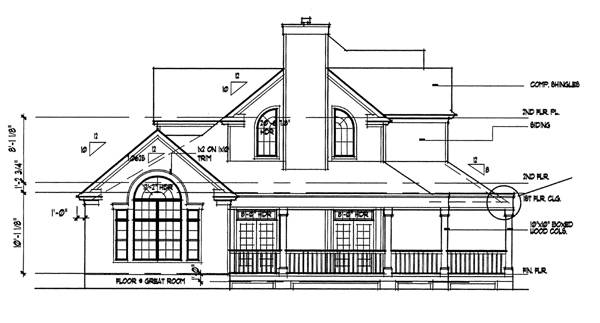
Вид слева
HOUSE PLAN IMAGE 5
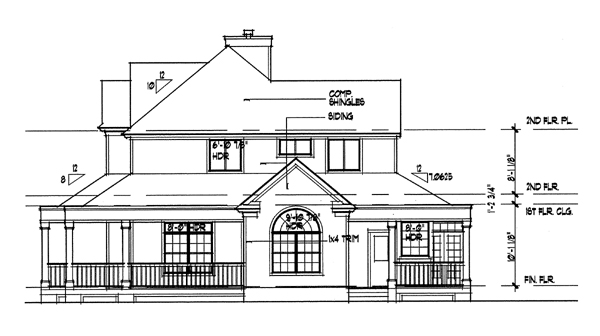
Вид справа
HOUSE PLAN IMAGE 6
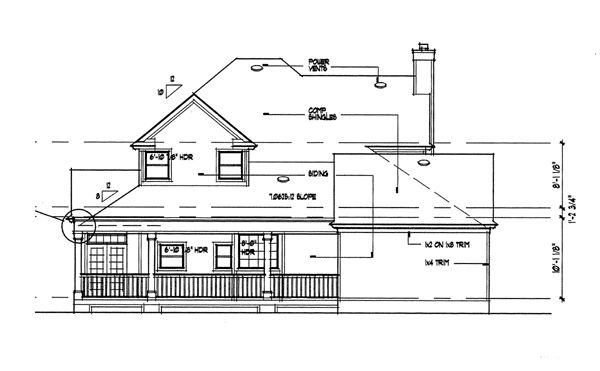
Вид сзади
HOUSE PLAN IMAGE 7
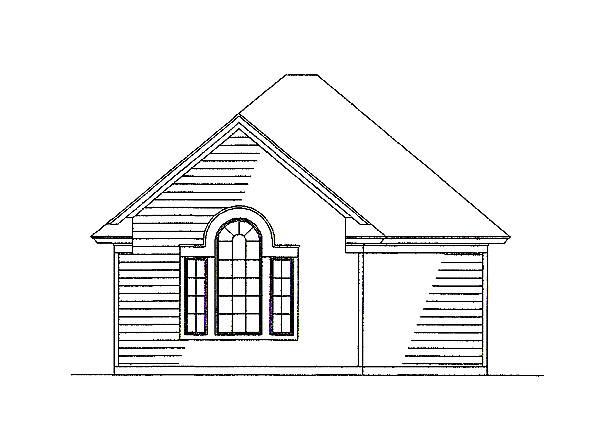
Вариант с отдельным гаражом
HOUSE PLAN IMAGE 8
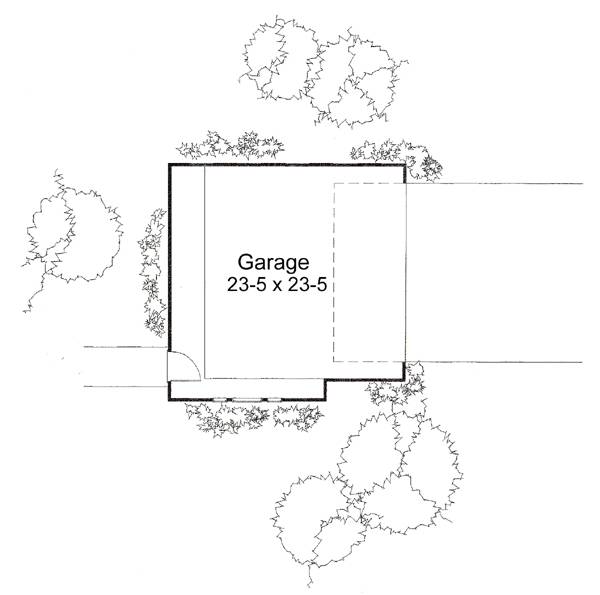
Удобный дом
Floor Plans
See all house plans from this designerConvert Feet and inches to meters and vice versa
| ft | in= | m |
Only plan: $300 USD.
Order Plan
HOUSE PLAN INFORMATION
Quantity
Floor
2
Bedroom
3
Bath
2
Cars
2
Half bath
1
Dimensions
Total heating area
196.2 m2
1st floor square
147.7 m2
2nd floor square
48.5 m2
House width
15.8 m
House depth
16.2 m
Ridge Height
9.2 m
1st Floor ceiling
3 m
2nd Floor ceiling
2.4 m
Walls
Exterior wall thickness
2x4
Wall insulation
2.29 Wt(m2 h)
Facade cladding
- horizontal siding
Living room feature
- fireplace
- open layout
- vaulted ceiling
Kitchen feature
- kitchen island
Bedroom features
- Walk-in closet
- First floor master
- Private patio access
- Bath + shower
- Split bedrooms
Garage type
- Detached
Garage Location
сбоку
Garage area
52 m2








