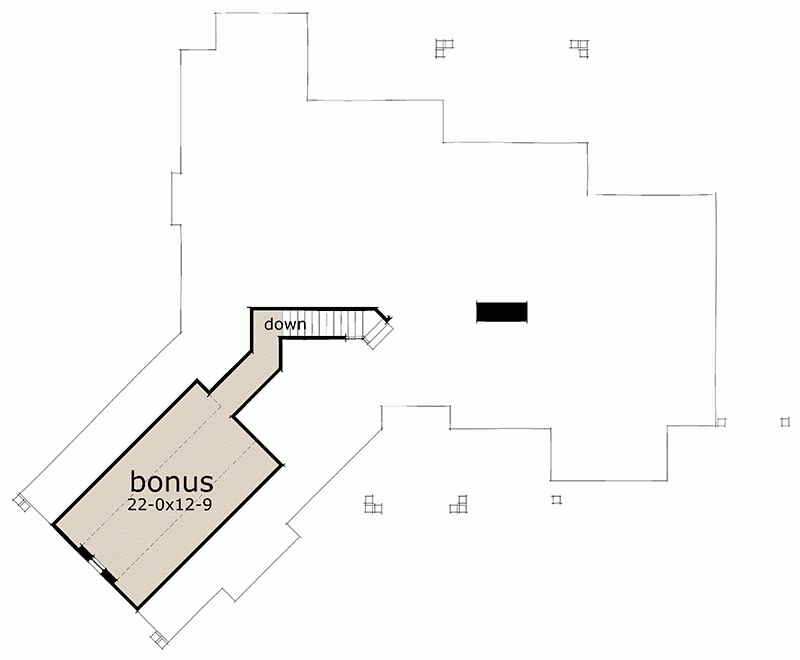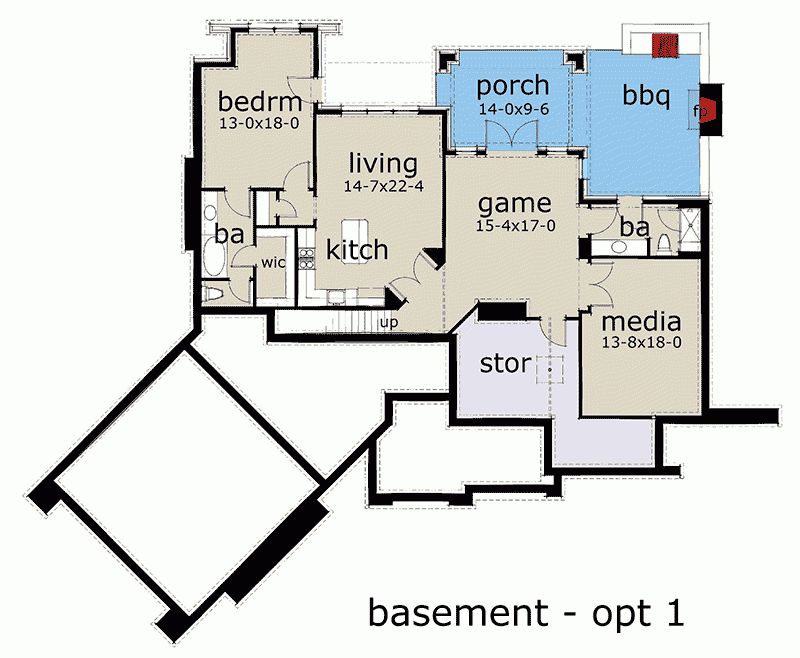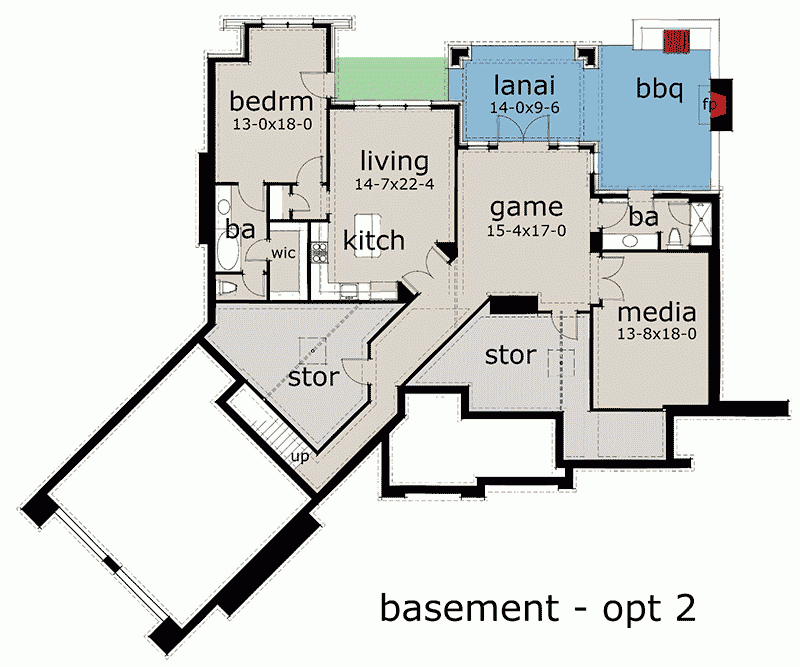Plan WG-16800-1-2-3: One-story 3 Bed Country House Plan With Home Office
Page has been viewed 565 times
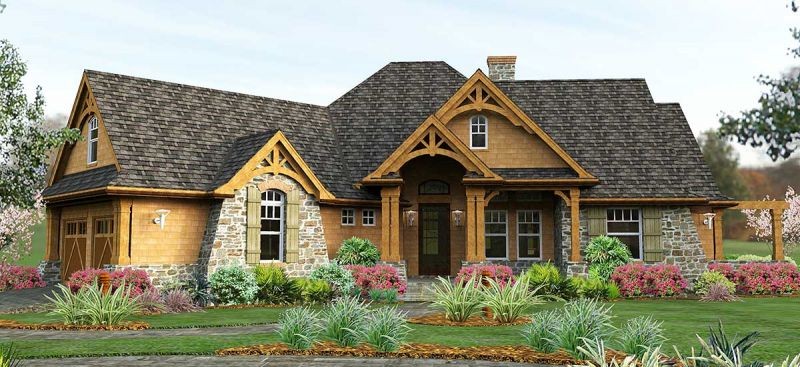
HOUSE PLAN IMAGE 1
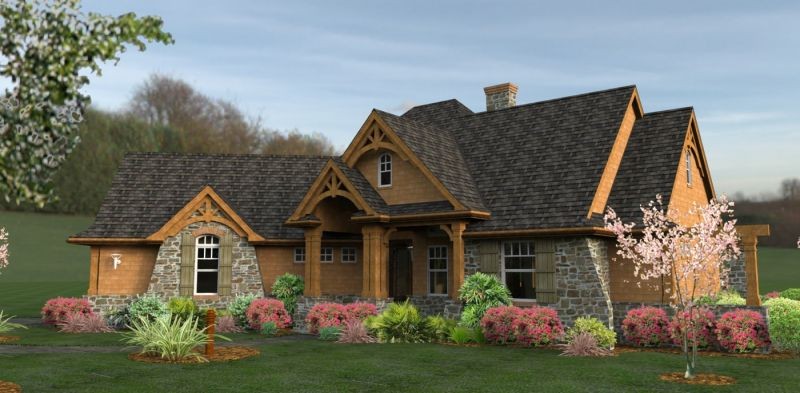
Фото 2. Проект WG-16800
HOUSE PLAN IMAGE 2
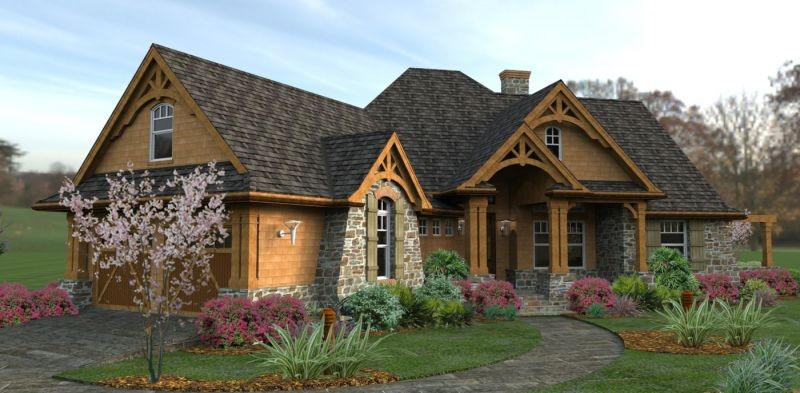
Фото 3. Проект WG-16800
HOUSE PLAN IMAGE 3
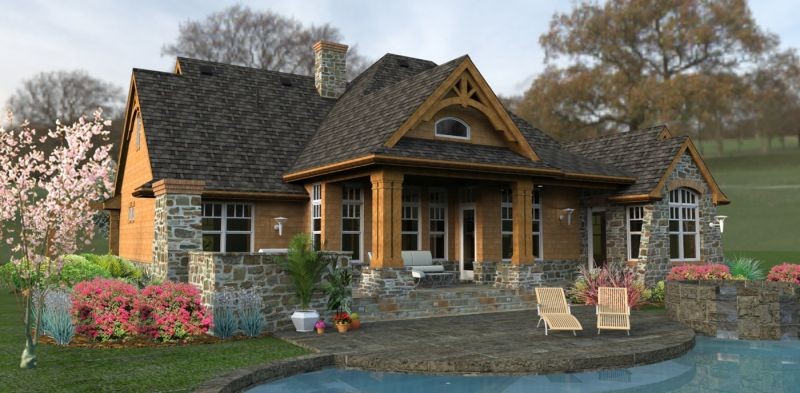
Фото 4. Проект WG-16800
HOUSE PLAN IMAGE 4
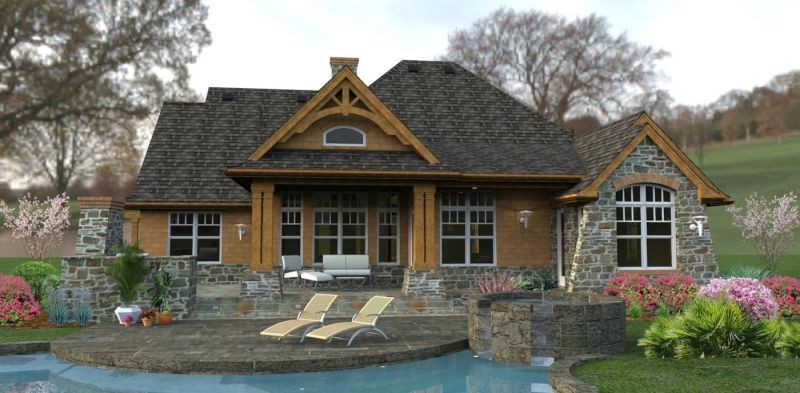
Фото 5. Проект WG-16800
HOUSE PLAN IMAGE 5
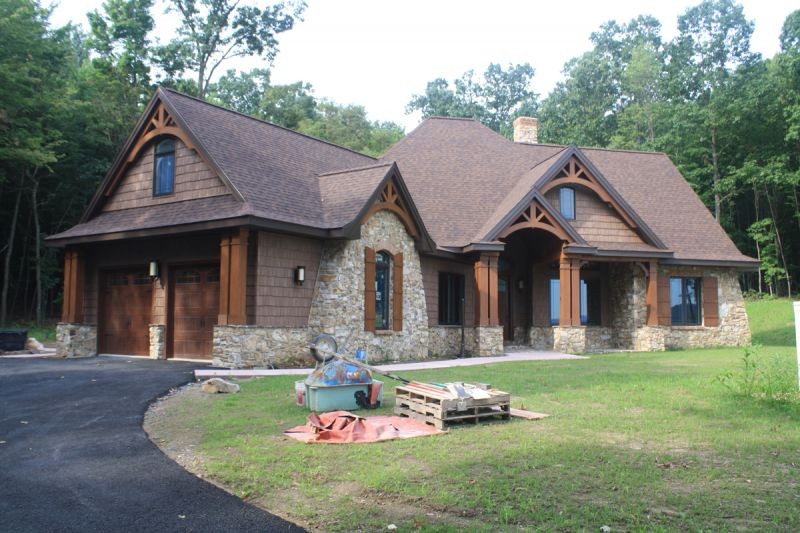
Фото 6. Проект WG-16800
HOUSE PLAN IMAGE 6
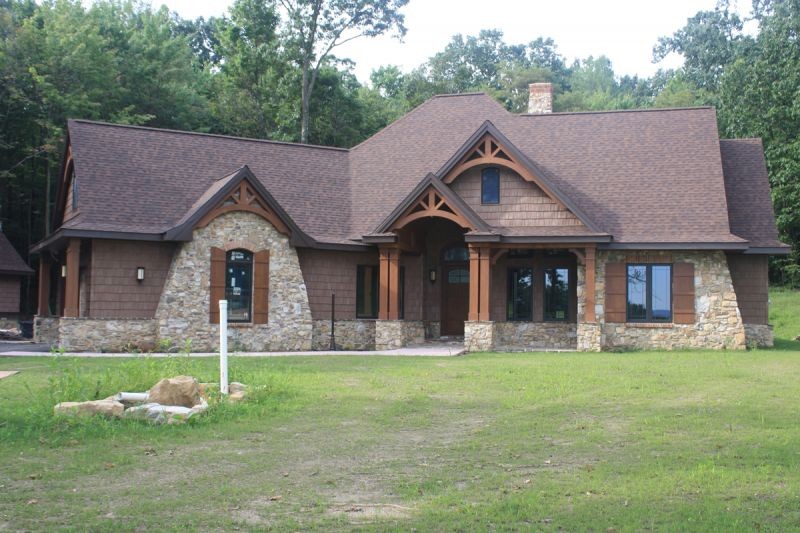
Фото 7. Проект WG-16800
HOUSE PLAN IMAGE 7
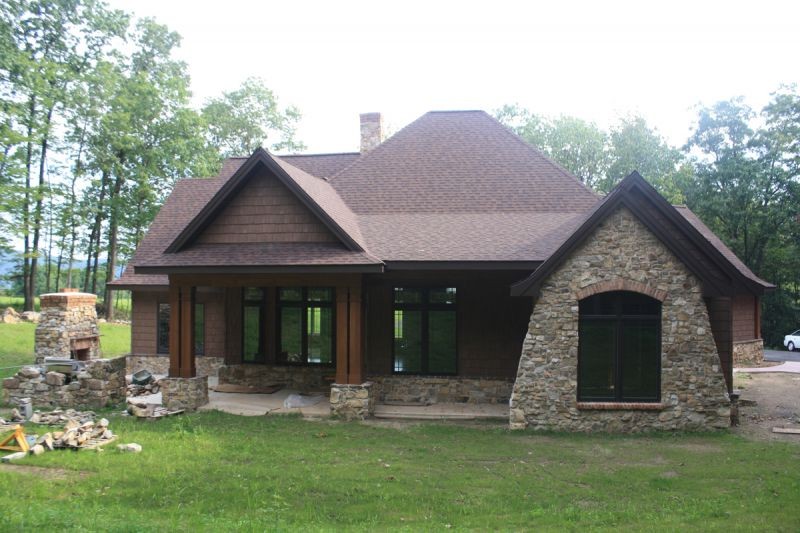
Фото 8. Проект WG-16800
HOUSE PLAN IMAGE 8
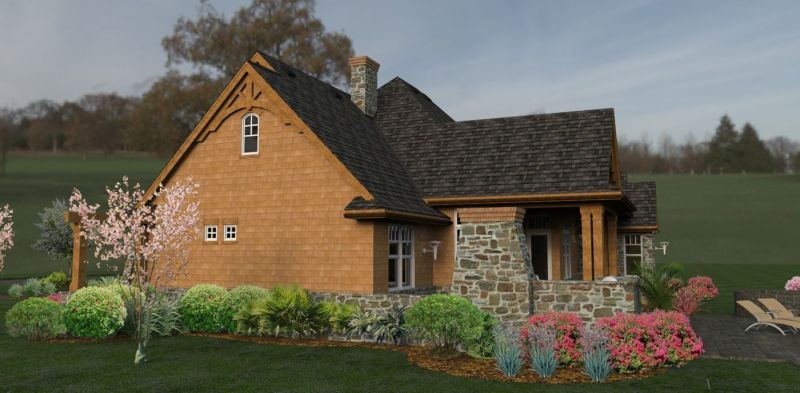
Фото 9. Проект WG-16800
HOUSE PLAN IMAGE 9
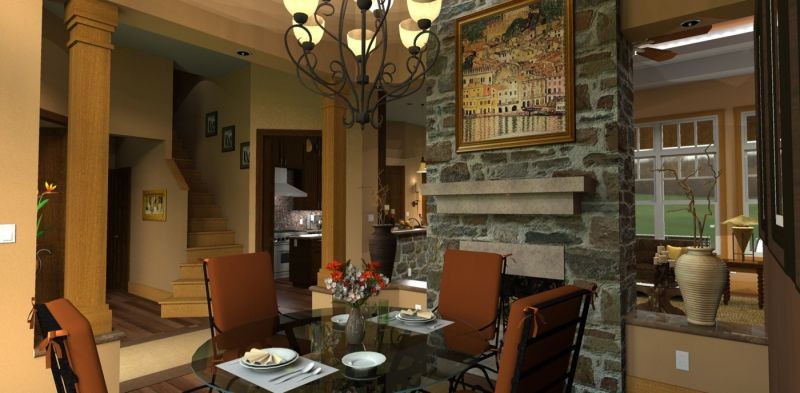
Фото 10. Проект WG-16800
HOUSE PLAN IMAGE 10
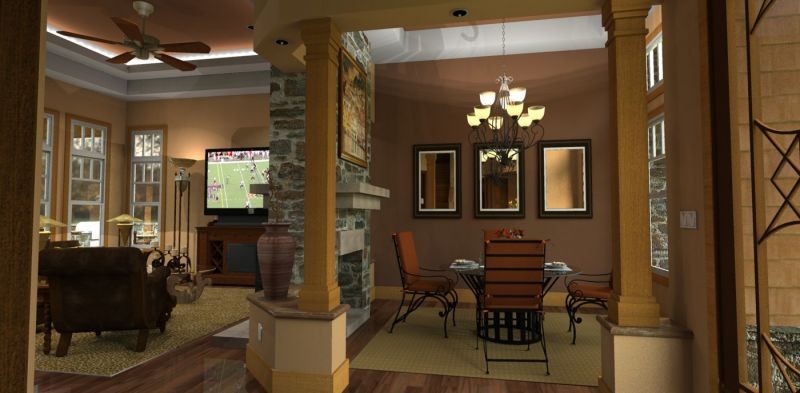
Фото 11. Проект WG-16800
HOUSE PLAN IMAGE 11
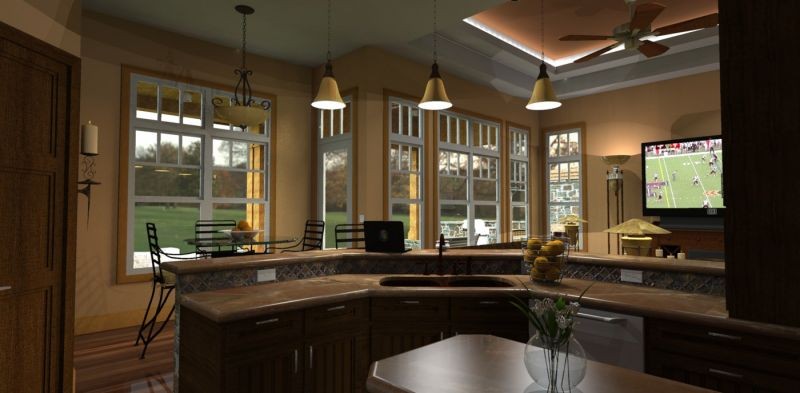
Фото 12. Проект WG-16800
Floor Plans
See all house plans from this designerConvert Feet and inches to meters and vice versa
| ft | in= | m |
Only plan: $250 USD.
Order Plan
HOUSE PLAN INFORMATION
Quantity
Floor
1
Bedroom
3
Bath
3
Cars
2
Half bath
1
Dimensions
Total heating area
194.3 m2
1st floor square
194.3 m2
House width
24 m
House depth
21.8 m
Ridge Height
9.1 m
1st Floor ceiling
3 m
2nd Floor ceiling
2.7 m
Foundation
- slab
Walls
Exterior wall thickness
2x4
Wall insulation
2.64 Wt(m2 h)
Facade cladding
- stone
- brick
Main roof pitch
45°
Rafters
- lumber
Living room feature
- fireplace
- open layout
Kitchen feature
- kitchen island
Bedroom features
- Walk-in closet
- First floor master
- Private patio access
- seating place
- Bath + shower
Garage Location
front
Garage area
51 m2

