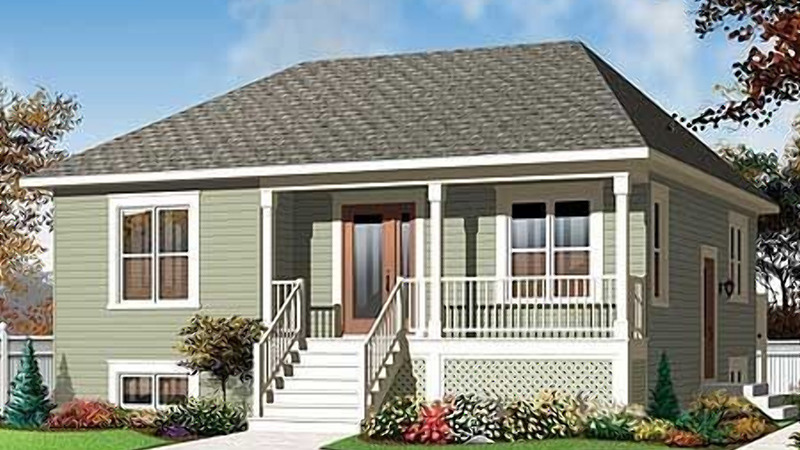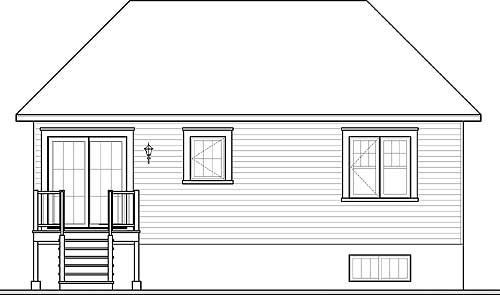Plan DR-21966-1-2: One-story 2 Bedroom House Plan with a Walk-out Basement
Page has been viewed 166 times

HOUSE PLAN IMAGE 1

Фото 2. Проект DR-21966
Floor Plans
See all house plans from this designerConvert Feet and inches to meters and vice versa
| ft | in= | m |
Only plan: $125 USD.
Order Plan
HOUSE PLAN INFORMATION
Quantity
Floor
1
Bedroom
2
Bath
1
Cars
none
Dimensions
Total heating area
90.4 m2
1st floor square
90.4 m2
House width
10 m
House depth
9.8 m
Ridge Height
5.6 m
1st Floor ceiling
2.4 m
Walls
Exterior wall thickness
2x6
Wall insulation
3.35 Wt(m2 h)
Facade cladding
- brick
Bedroom features
- First floor master
Suitable for
- a vacation retreat
- a young family






