Plan TD-44098-1-1: One-story House Plan For Narrow Lot
Page has been viewed 582 times
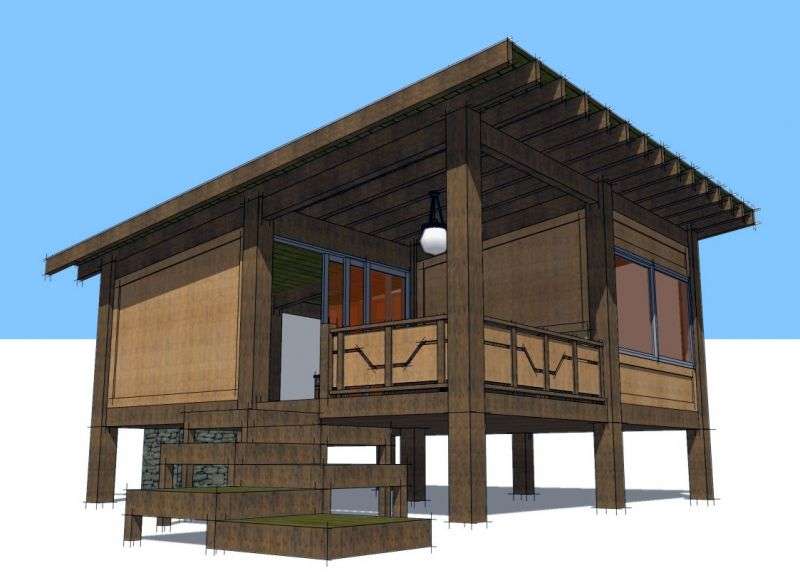
HOUSE PLAN IMAGE 1
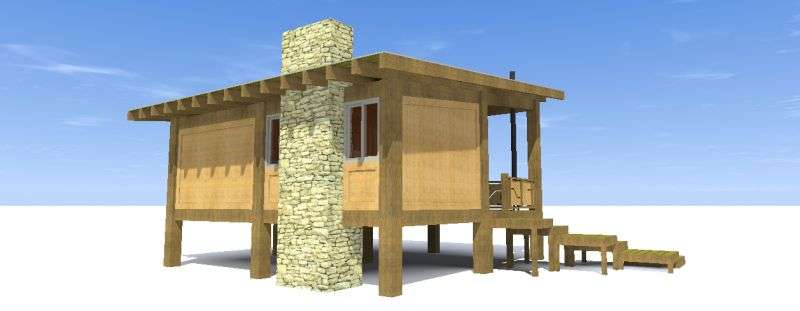
Фото 3. Проект TD-44098
HOUSE PLAN IMAGE 2
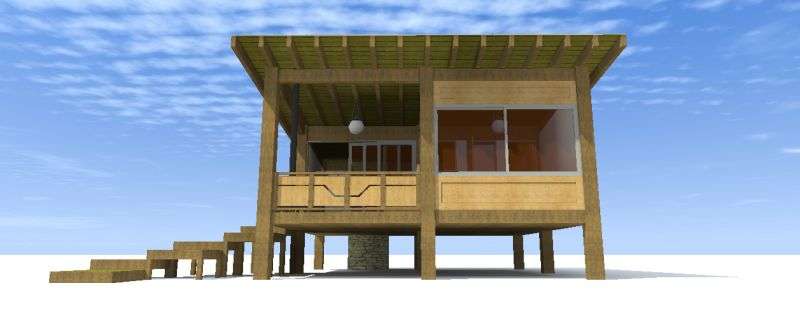
Фото 4. Проект TD-44098
HOUSE PLAN IMAGE 3
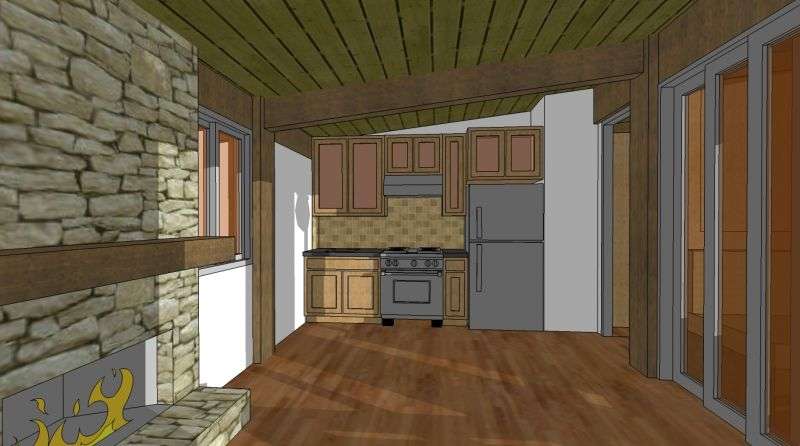
Фото 5. Проект TD-44098
HOUSE PLAN IMAGE 4
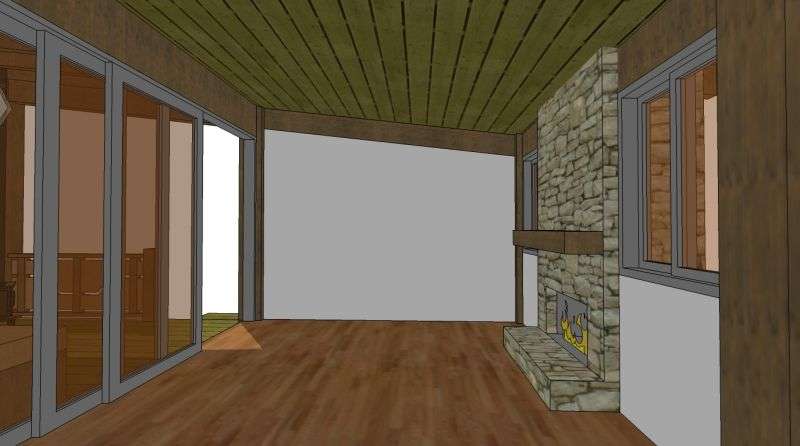
Фото 6. Проект TD-44098
HOUSE PLAN IMAGE 5
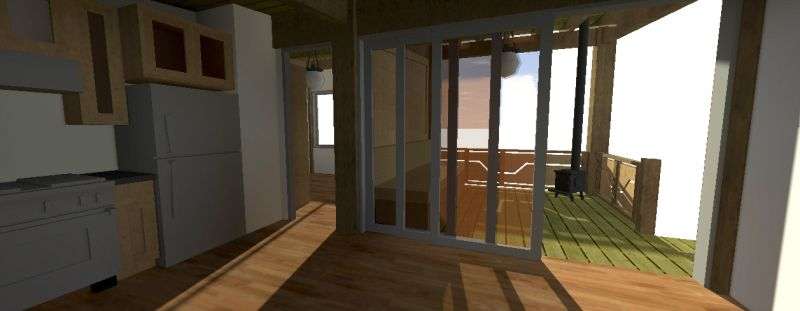
Фото 7. Проект TD-44098
HOUSE PLAN IMAGE 6
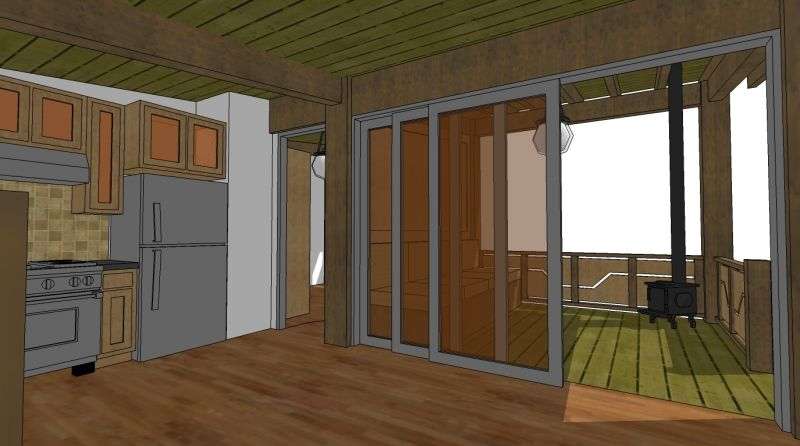
Фото 8. Проект TD-44098
HOUSE PLAN IMAGE 7
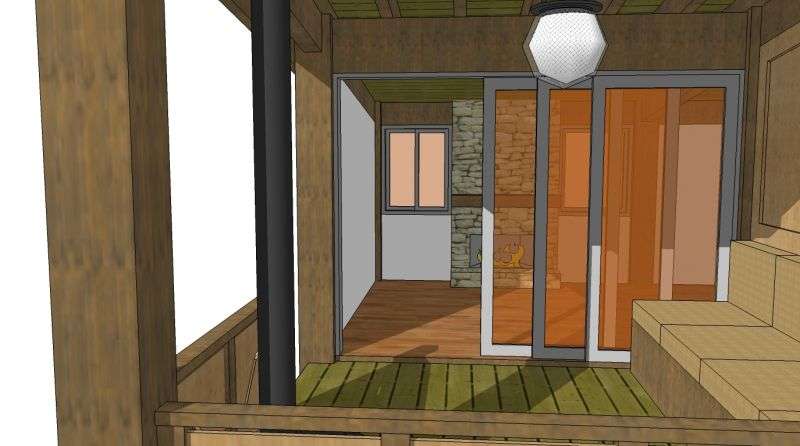
Фото 9. Проект TD-44098
HOUSE PLAN IMAGE 8
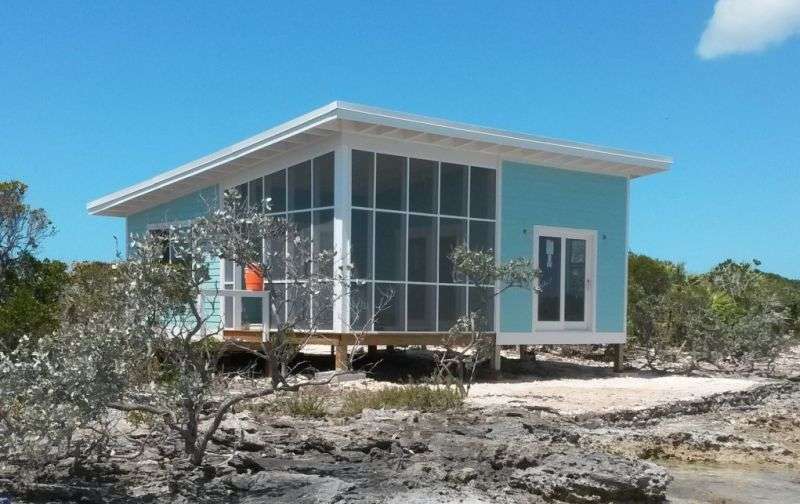
Фото 10. Проект TD-44098
HOUSE PLAN IMAGE 9
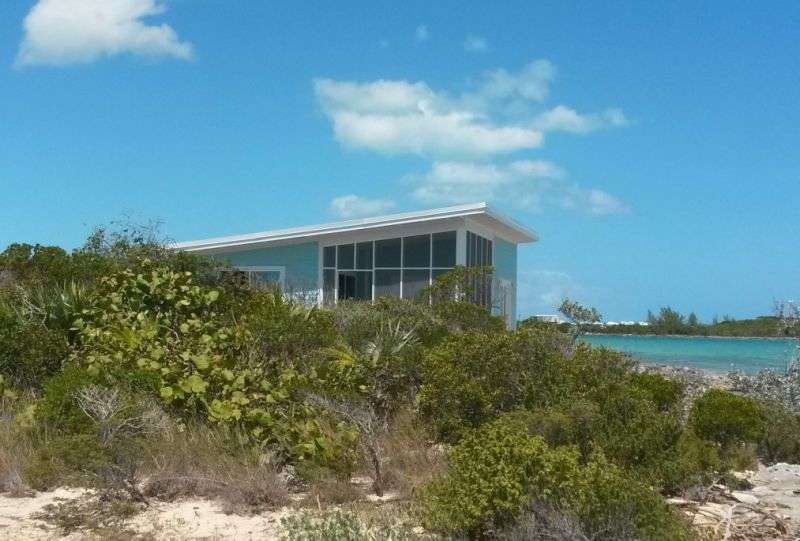
Фото 11. Проект TD-44098
Floor Plans
See all house plans from this designerConvert Feet and inches to meters and vice versa
| ft | in= | m |
Only plan: $75 USD.
Order Plan
HOUSE PLAN INFORMATION
Quantity
Floor
1
Bedroom
1
Bath
1
Cars
none
Dimensions
Total heating area
42.4 m2
1st floor square
42.4 m2
House width
7.6 m
House depth
7.6 m
Ridge Height
5.5 m
1st Floor ceiling
2.4 m
Walls
Exterior wall thickness
2x6
Wall insulation
3.35 Wt(m2 h)
Living room feature
- fireplace
Bedroom features
- First floor master






