Plan WG-1895-1-3: One-story 3 Bed Fairytale House Plan With Home Office
Page has been viewed 403 times
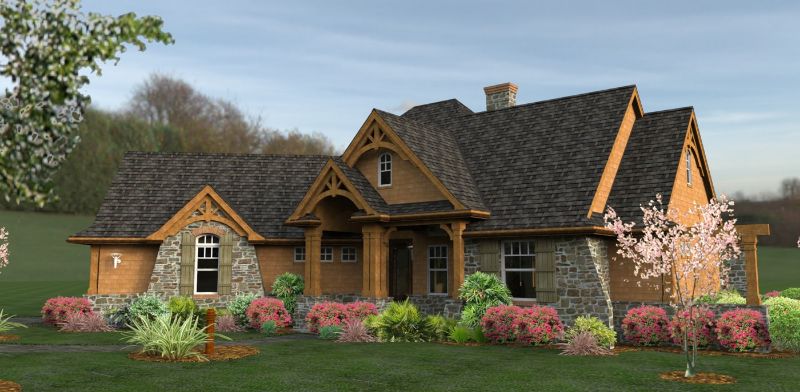
HOUSE PLAN IMAGE 1
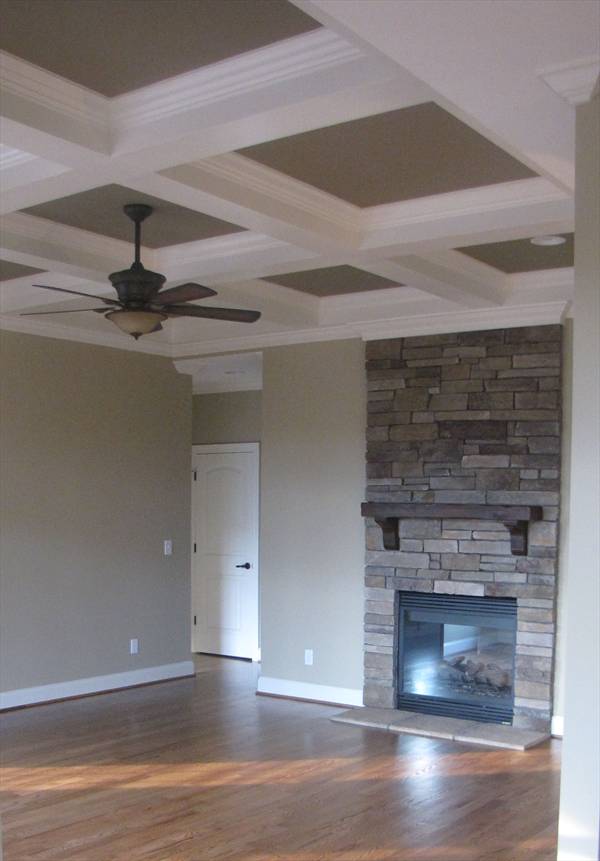
В гостиной красивый потолок с плафоном
HOUSE PLAN IMAGE 2
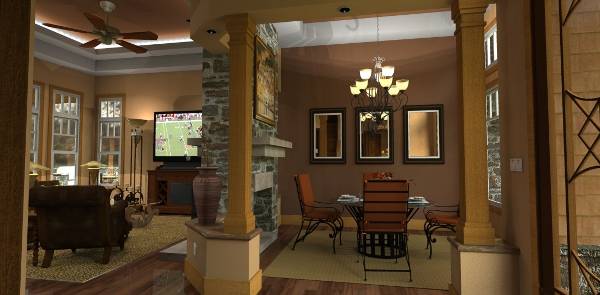
Сквозной камин в гостиной и столовой
HOUSE PLAN IMAGE 3
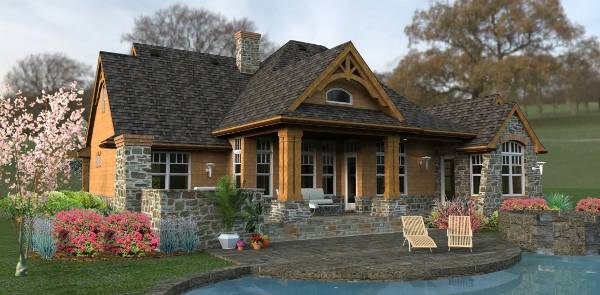
Вид сзади справа
HOUSE PLAN IMAGE 4
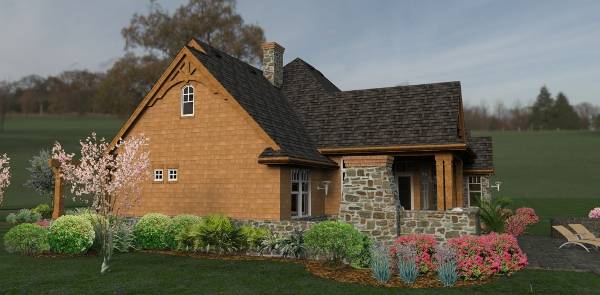
Вид справа
HOUSE PLAN IMAGE 5
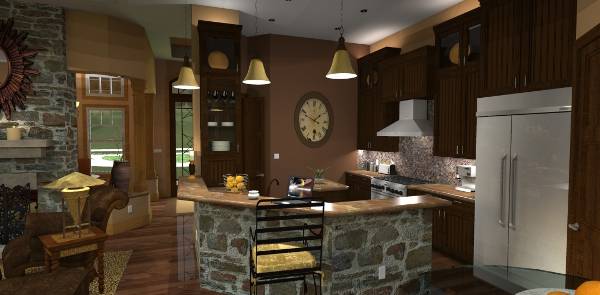
Кухня с барной стойкой
HOUSE PLAN IMAGE 6
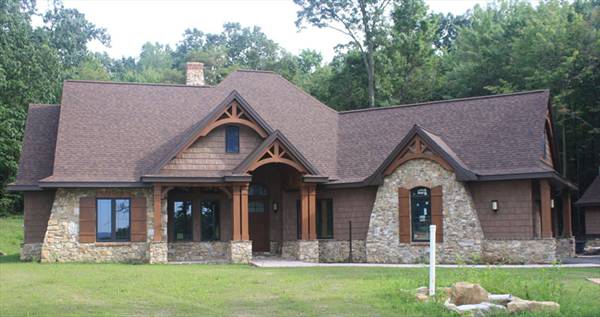
Красивый каркасный дом может выглядеть как каменный
HOUSE PLAN IMAGE 7
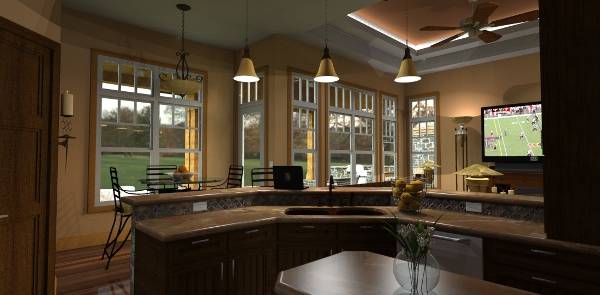
Вид на гостиную из кухни
HOUSE PLAN IMAGE 8
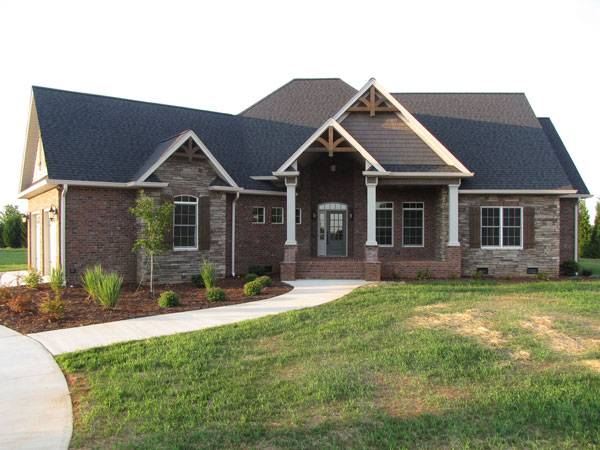
Очень красивый дом со сложной крышей
HOUSE PLAN IMAGE 9
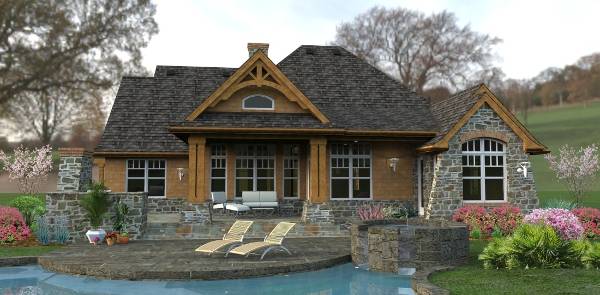
Пруд за домом
HOUSE PLAN IMAGE 10
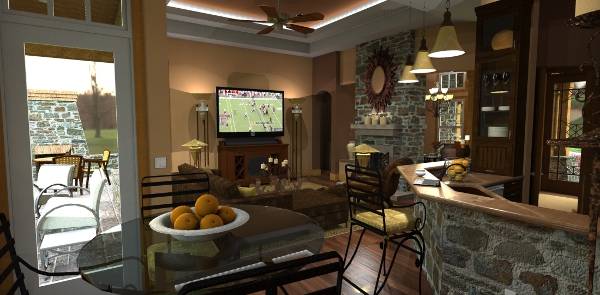
Интерьер в стиле Прованс
HOUSE PLAN IMAGE 11
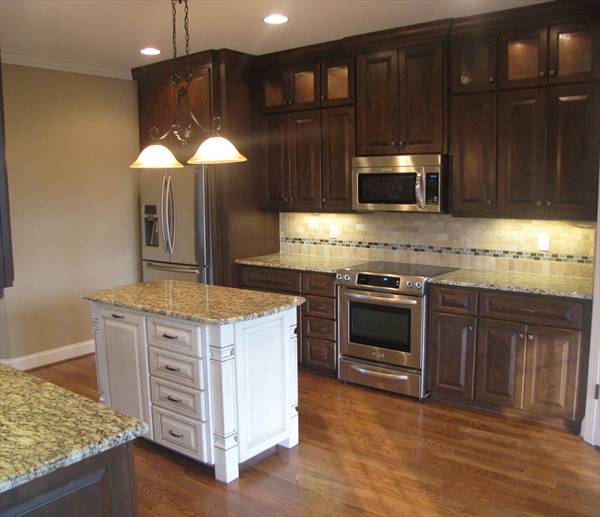
Кухня в стиле кантри
HOUSE PLAN IMAGE 12
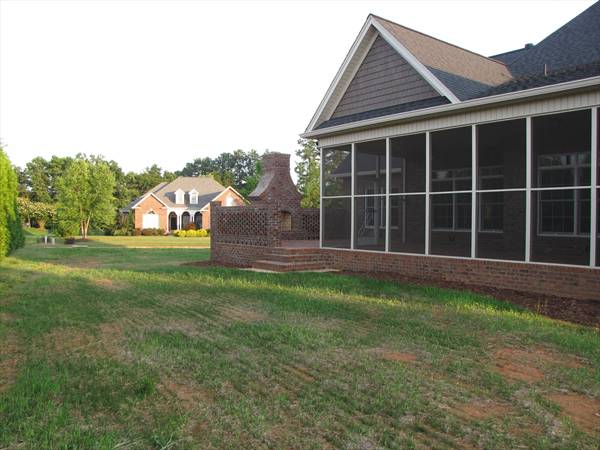
Застекленная веранда
HOUSE PLAN IMAGE 13
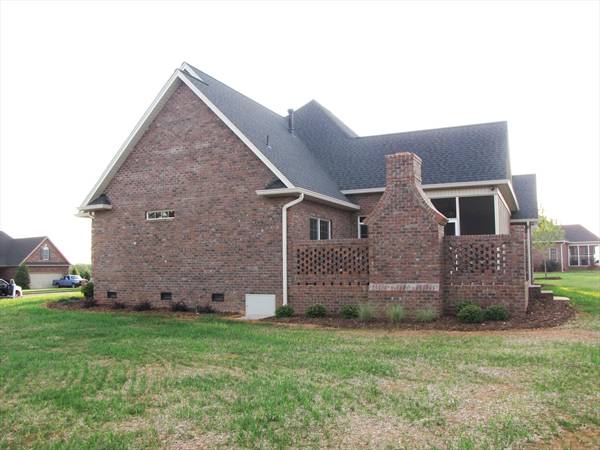
Кирпичный дом с барбекю во дворе
HOUSE PLAN IMAGE 14
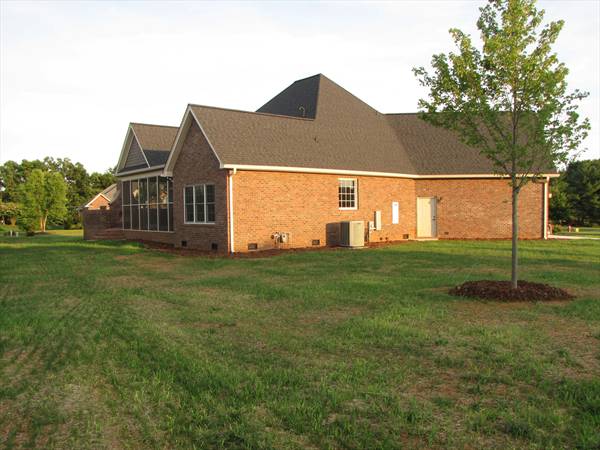
Кирпичный дом в стиле Прованс
Floor Plans
See all house plans from this designerConvert Feet and inches to meters and vice versa
| ft | in= | m |
Only plan: $250 USD.
Order Plan
HOUSE PLAN INFORMATION
Quantity
Floor
1
Bedroom
3
Bath
2
Cars
2
Half bath
1
Dimensions
Total heating area
194.3 m2
1st floor square
194.3 m2
Basement square
141.6 m2
House width
24 m
House depth
21.8 m
Ridge Height
9.1 m
1st Floor ceiling
3 m
2nd Floor ceiling
2.7 m
Walls
Exterior wall thickness
2x4
Wall insulation
2.64 Wt(m2 h)
Main roof pitch
45°
Rafters
- lumber
Living room feature
- open layout
Kitchen feature
- kitchen island
- pantry
Garage Location
сбоку
Garage area
51 m2








