Plan KD-4029-1-4: One-story 4 Bed House Plan
Page has been viewed 379 times
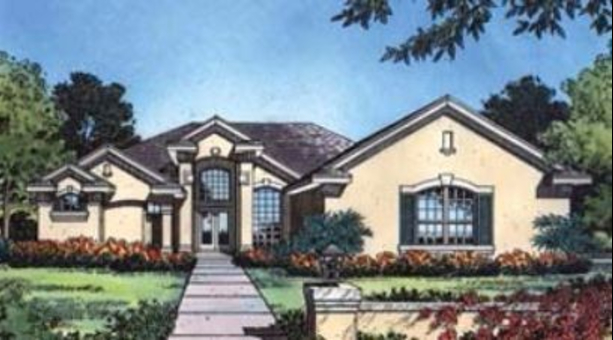
HOUSE PLAN IMAGE 1

Лужайка перед домом и дорожка к гаражу
HOUSE PLAN IMAGE 2
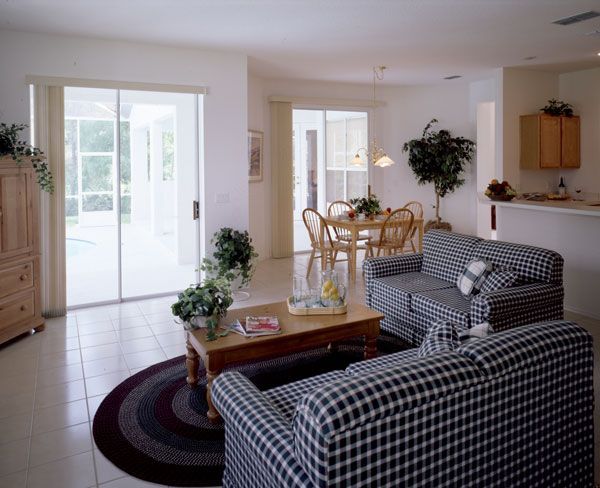
Гостиная с диванами в клетку
HOUSE PLAN IMAGE 3
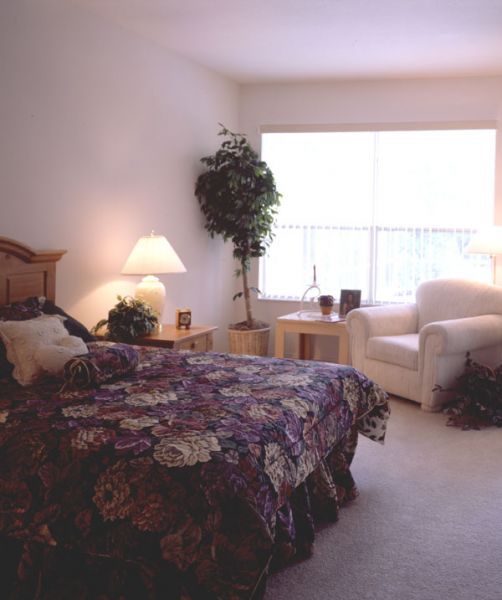
Хорошая планировка
HOUSE PLAN IMAGE 4

Ванная с перегородкой из стеклоблоков
HOUSE PLAN IMAGE 5
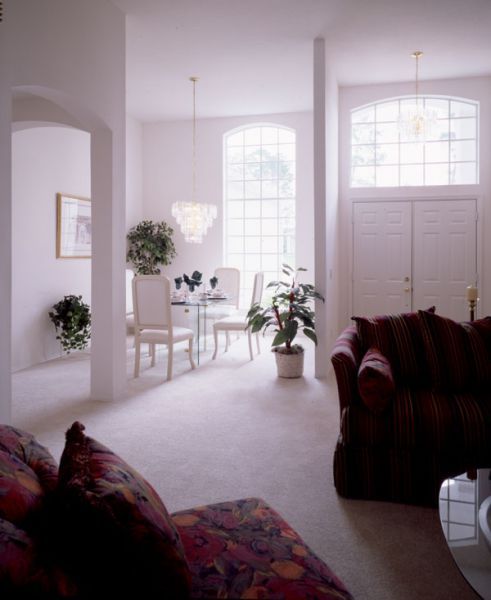
Отличный дом
HOUSE PLAN IMAGE 6
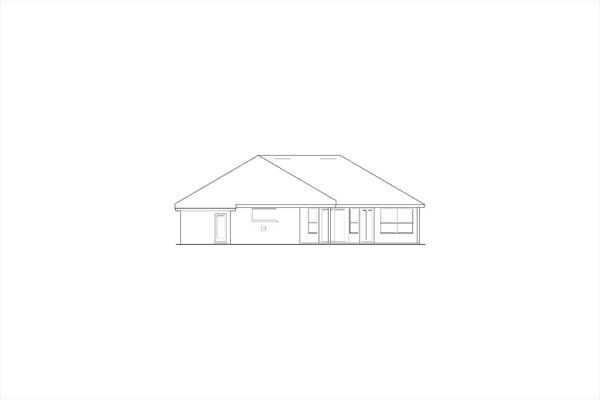
Вид сзади
Floor Plans
See all house plans from this designerConvert Feet and inches to meters and vice versa
| ft | in= | m |
Only plan: $275 USD.
Order Plan
HOUSE PLAN INFORMATION
Quantity
Floor
1
Bedroom
4
Bath
3
Cars
2
Dimensions
Total heating area
218.8 m2
1st floor square
218.8 m2
House width
17.5 m
House depth
22.9 m
Ridge Height
6.4 m
1st Floor ceiling
2.7 m
Walls
Exterior wall thickness
бет. блоки (20 см)/дерево
Wall insulation
0.88 Wt(m2 h)
Main roof pitch
26°
Rafters
- wood trusses
Living room feature
- fireplace
- vaulted ceiling
Kitchen feature
- pantry
Bedroom features
- Bath + shower
Garage Location
сбоку
Garage area
56.9 m2






