Plan KD-4020-1-4: One-story 4 Bed House Plan
Page has been viewed 371 times
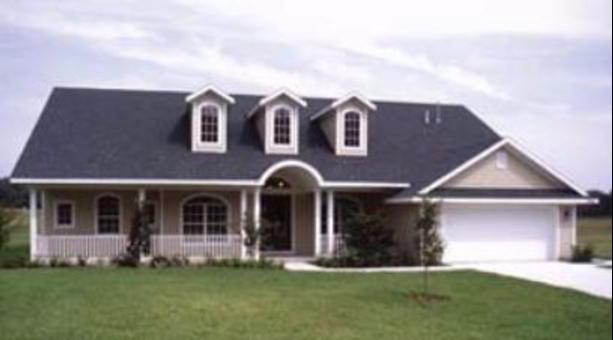
HOUSE PLAN IMAGE 1
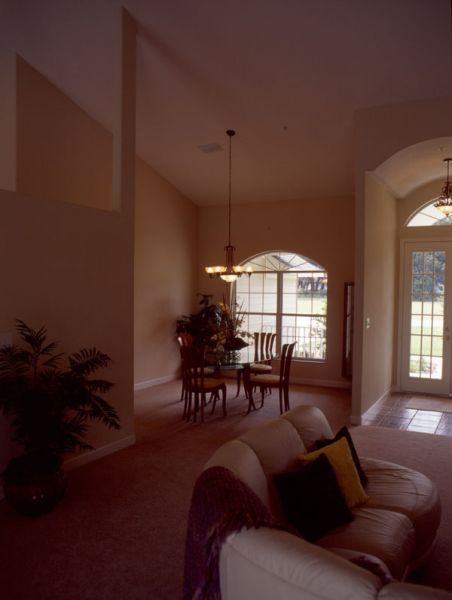
Проект каркасного дома
HOUSE PLAN IMAGE 2
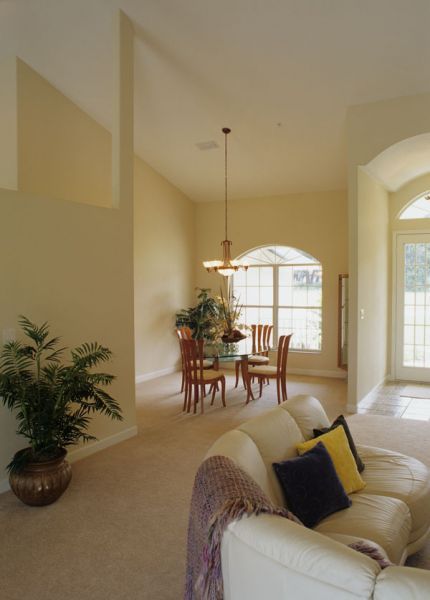
Просторная гостиная
HOUSE PLAN IMAGE 3
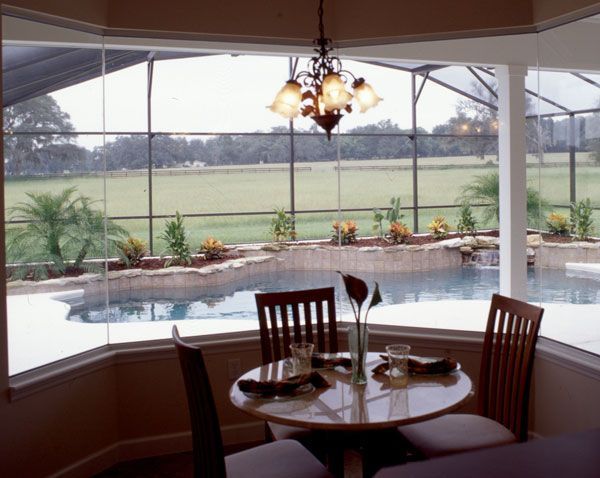
Отличный дом
HOUSE PLAN IMAGE 4
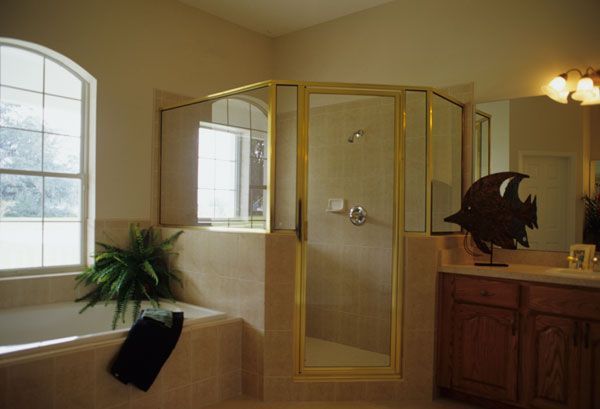
Хозяйская ванная с ванной и душевой кабиной
HOUSE PLAN IMAGE 5
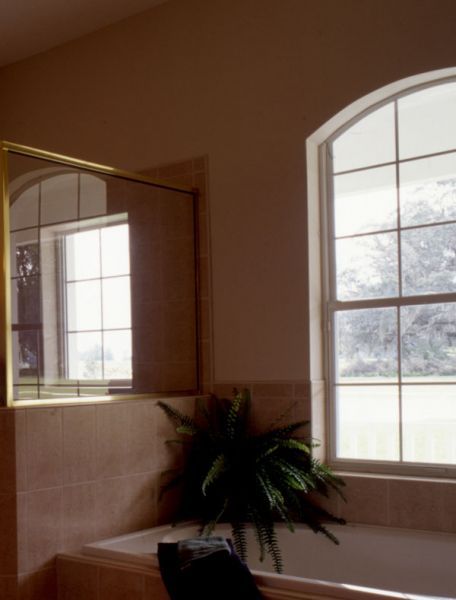
Большое окно в ванной
Floor Plans
See all house plans from this designerConvert Feet and inches to meters and vice versa
| ft | in= | m |
Only plan: $275 USD.
Order Plan
HOUSE PLAN INFORMATION
Quantity
Floor
1
Bedroom
4
Bath
2
Cars
2
Dimensions
Total heating area
214.4 m2
1st floor square
214.4 m2
House width
20.4 m
House depth
17.3 m
Ridge Height
7.6 m
1st Floor ceiling
4.2 m
Building construction type
Walls
Exterior wall thickness
200
Wall insulation
0.88 Wt(m2 h)
Main roof pitch
26°
Rafters
- wood trusses
Living room feature
- fireplace
- vaulted ceiling
Kitchen feature
- pantry
Bedroom features
- Bath + shower
Garage Location
front
Garage area
46.9 m2






