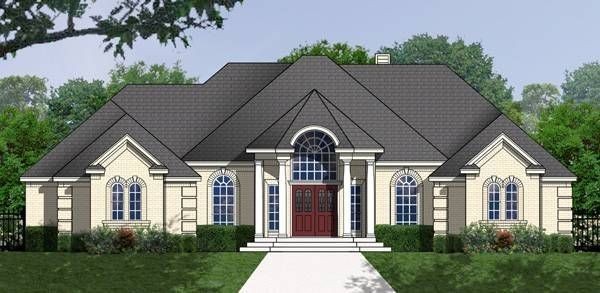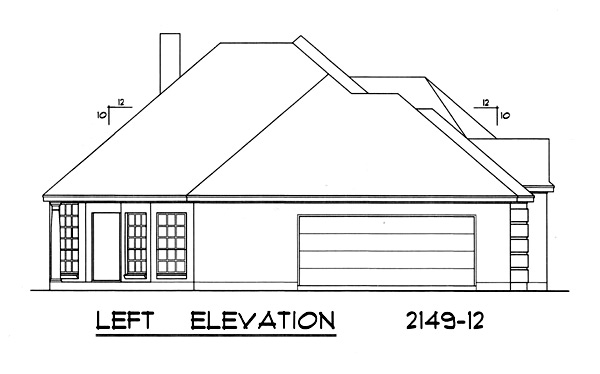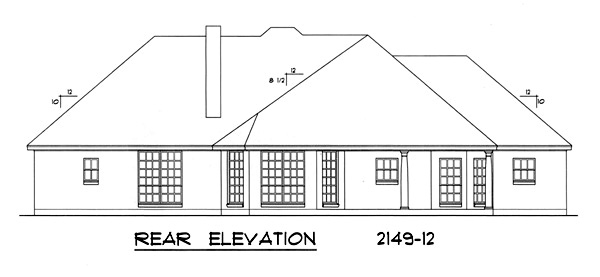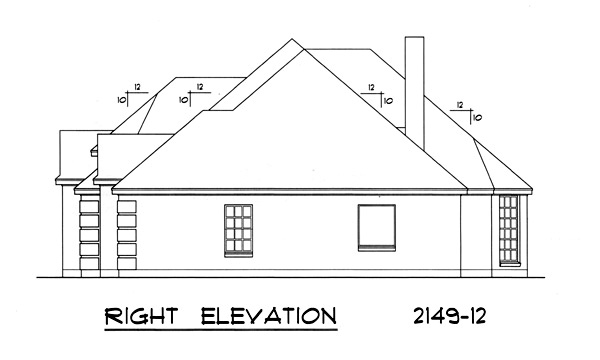Plan RD-2390-1-3: One-story 3 Bed House Plan
Page has been viewed 363 times

HOUSE PLAN IMAGE 1

Вид слева
HOUSE PLAN IMAGE 2

Вид сзади
HOUSE PLAN IMAGE 3

Вид справа
Floor Plans
See all house plans from this designerConvert Feet and inches to meters and vice versa
| ft | in= | m |
Only plan: $250 USD.
Order Plan
HOUSE PLAN INFORMATION
Quantity
Floor
1
Bedroom
3
Bath
2
Cars
2
Dimensions
Total heating area
199.6 m2
1st floor square
199.6 m2
House width
22.1 m
House depth
15.8 m
Ridge Height
7.5 m
1st Floor ceiling
2.7 m
Walls
Exterior wall thickness
2x4
Wall insulation
2.29 Wt(m2 h)
Main roof pitch
38°
Rafters
- lumber
Living room feature
- fireplace
Kitchen feature
- pantry
Bedroom features
- Walk-in closet
- First floor master
- Bath + shower
Garage Location
сбоку
Garage area
53 m2






