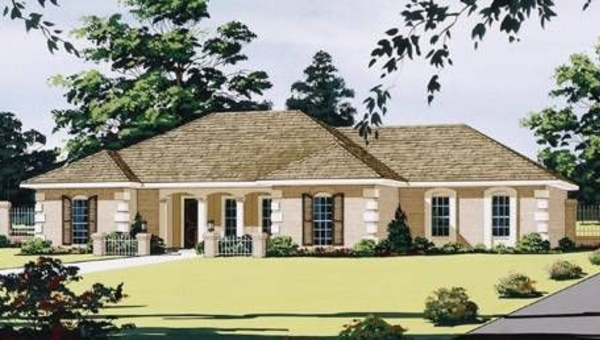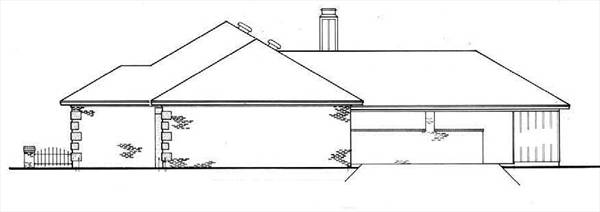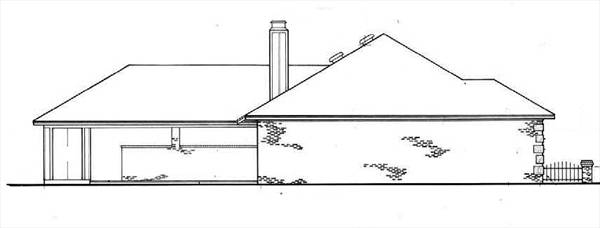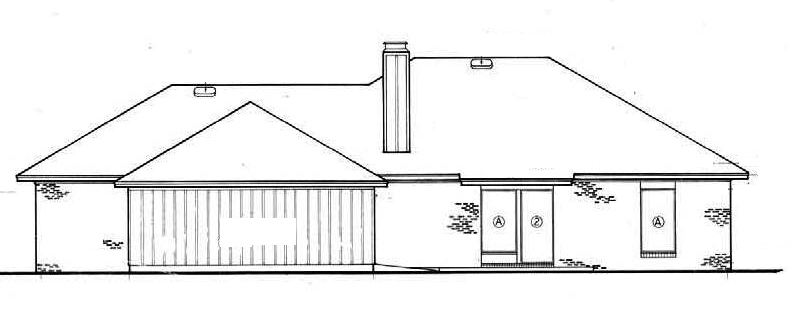Plan KD-3572-1-3: One-story 3 Bed House Plan
Page has been viewed 297 times

HOUSE PLAN IMAGE 1

Вид справа
HOUSE PLAN IMAGE 2

Фасад дома
HOUSE PLAN IMAGE 3

Вид сзади
Floor Plans
See all house plans from this designerConvert Feet and inches to meters and vice versa
| ft | in= | m |
Only plan: $225 USD.
Order Plan
HOUSE PLAN INFORMATION
Quantity
Floor
1
Bedroom
3
Bath
2
Cars
2
Dimensions
Total heating area
173.5 m2
1st floor square
173.5 m2
2nd floor square
0 m2
3rd floor square
0 m2
House width
18.9 m
House depth
19.5 m
Walls
Exterior wall thickness
2x6
Wall insulation
3.35 Wt(m2 h)
Main roof pitch
26°
Rafters
- lumber
Bedroom features
- First floor master
Garage Location
сзади
Garage area
64.2 m2






