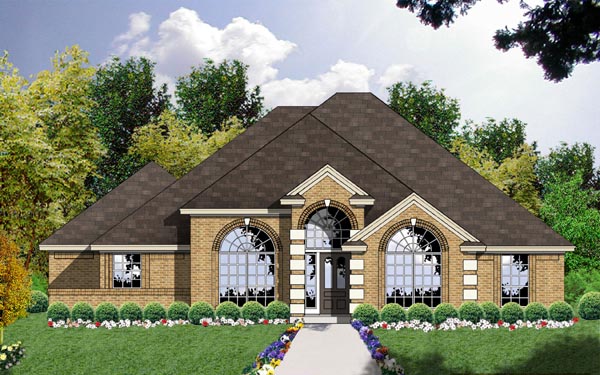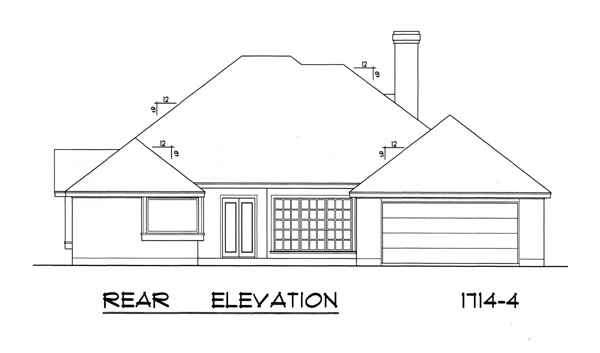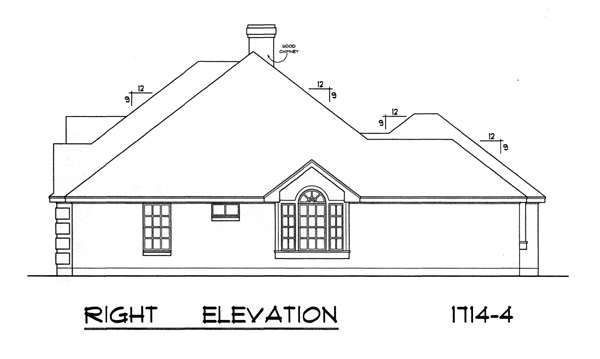Plan KD-8182-1-3: One-story 3 Bed House Plan
Page has been viewed 404 times

House Plan KD-8182-1-3
Mirror reverse- This house plan has and faced with brick. A complex hip roof and tall arched windows complete the look of this house.
- House plan is 54 feet wide by 51 feet deep and provides 1730 square feet of living space in addition to a two-car garage
- It features 9-feet high ceilings;
- bay window;
- tall windows;
- window seat in a master bedroom;
- Space includes Foyer, Great Room, with a cozy fireplace, an entry to the porch, the Formal Dining Room, a separate kitchen with a peninsula eating and a breakfast nook, the Master Bedroom with a five pieces bathroom and walk-in closets for him and her, two additional bedrooms with a walk-in closet and a hall bathroom, a utility room.
- Outdoor living space includes a courtyard, covered rear porch.
HOUSE PLAN IMAGE 1

Вид слева
HOUSE PLAN IMAGE 2

Вид сзади
HOUSE PLAN IMAGE 3

Вид справа
Floor Plans
See all house plans from this designerConvert Feet and inches to meters and vice versa
| ft | in= | m |
Only plan: $200 USD.
Order Plan
HOUSE PLAN INFORMATION
Quantity
Floor
1
Bedroom
3
Bath
2
Cars
2
Dimensions
Total heating area
159.2 m2
1st floor square
159.2 m2
House width
16.6 m
House depth
15.8 m
Ridge Height
7.2 m
1st Floor ceiling
3 m
Foundation
- slab
- crawlspace
Walls
Exterior wall thickness
2x4
Wall insulation
2.29 Wt(m2 h)
Main roof pitch
34°
Rafters
- lumber
Living room feature
- fireplace
Kitchen feature
- separate kitchen
Bedroom features
- Walk-in closet
- First floor master
Garage Location
сзади
Garage area
43.7 m2
Plan shape
- U-shaped






