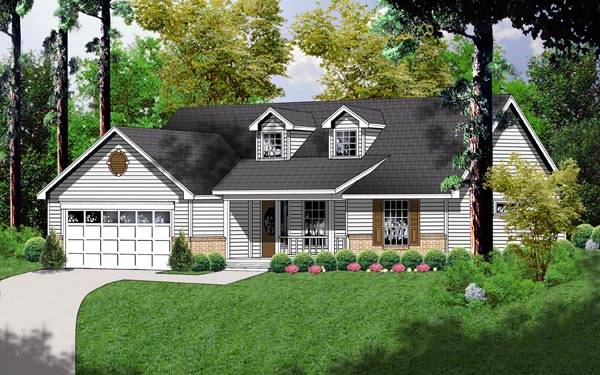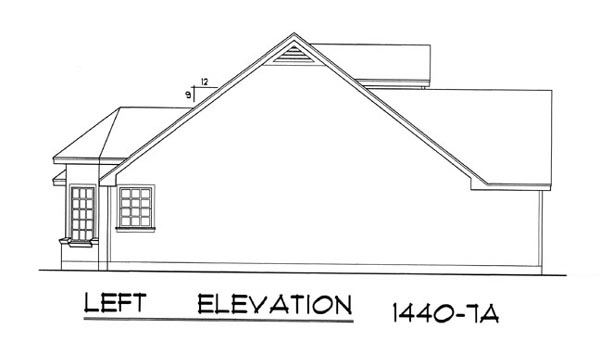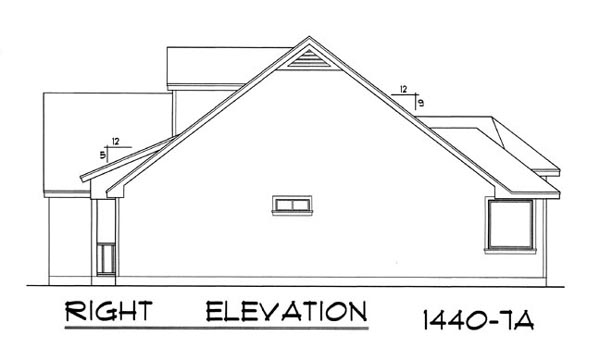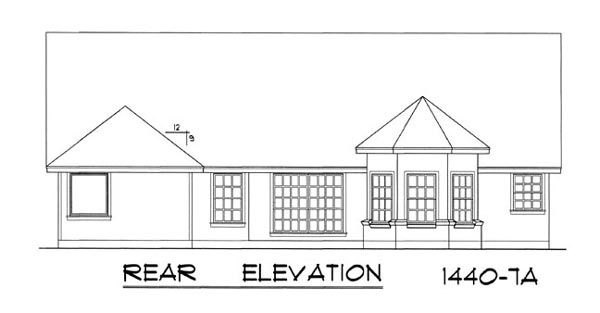Plan KD-8173-1-3: One-story 3 Bed House Plan
Page has been viewed 319 times

HOUSE PLAN IMAGE 1

Вид слева
HOUSE PLAN IMAGE 2

Вид справа
HOUSE PLAN IMAGE 3

Вид сзади
Floor Plans
See all house plans from this designerConvert Feet and inches to meters and vice versa
| ft | in= | m |
Only plan: $175 USD.
Order Plan
HOUSE PLAN INFORMATION
Quantity
Floor
1
Bedroom
3
Bath
2
Cars
2
Dimensions
Total heating area
133.8 m2
1st floor square
133.8 m2
House width
15.8 m
House depth
13.7 m
Ridge Height
6.5 m
1st Floor ceiling
2.4 m
Foundation
- slab
- crawlspace
Walls
Exterior wall thickness
2x4
Wall insulation
2.29 Wt(m2 h)
Main roof pitch
34°
Secondary roof pitch
19°
Rafters
- lumber
Garage Location
front
Garage area
44.4 m2






