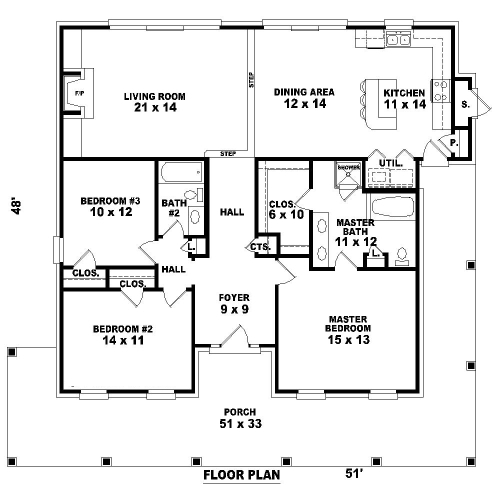Plan KD-8135-1-3: One-story 3 Bed House Plan
Page has been viewed 448 times
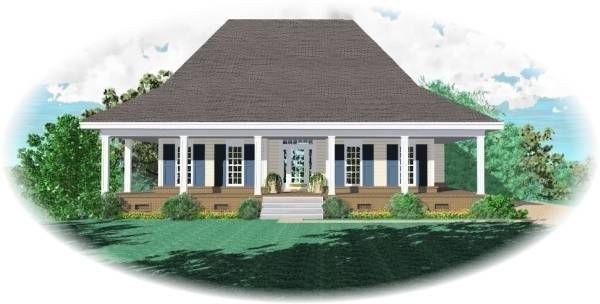
HOUSE PLAN IMAGE 1
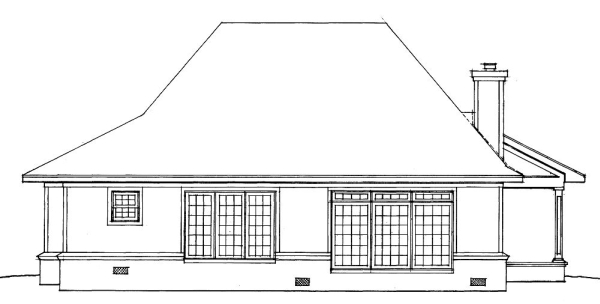
Вид сзади
HOUSE PLAN IMAGE 2
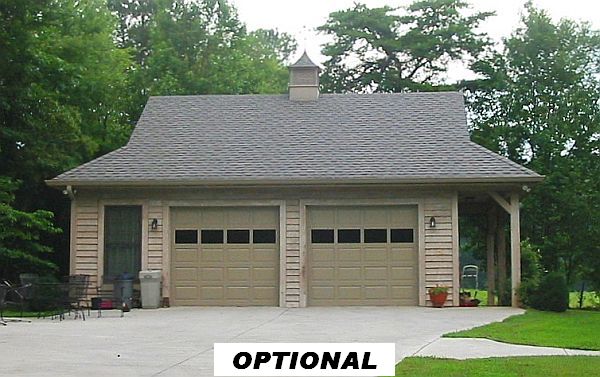
Хорошая планировка
HOUSE PLAN IMAGE 3
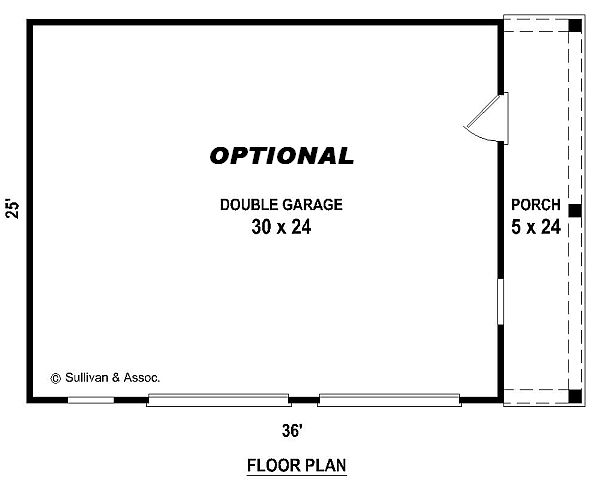
Красивый дом
HOUSE PLAN IMAGE 4
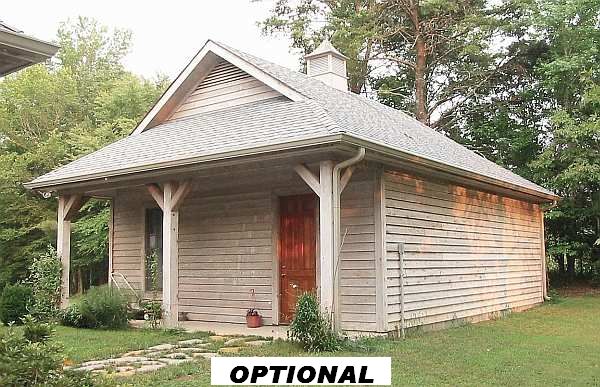
Уютный дом
Floor Plans
See all house plans from this designerConvert Feet and inches to meters and vice versa
| ft | in= | m |
Only plan: $200 USD.
Order Plan
HOUSE PLAN INFORMATION
Quantity
Floor
1
Bedroom
3
Bath
2
Cars
2
none
none
Dimensions
Total heating area
155.1 m2
1st floor square
155.1 m2
House width
15.8 m
House depth
14.9 m
Ridge Height
7.3 m
1st Floor ceiling
2.4 m
Walls
Exterior wall thickness
2x4
Facade cladding
- horizontal siding
Rafters
- lumber
Living room feature
- fireplace
- open layout
Kitchen feature
- kitchen island
Bedroom features
- Walk-in closet
- First floor master
- Bath + shower
Garage type
- Detached
