Plan KD-8004-1-4: One-story 4 Bed House Plan
Page has been viewed 374 times
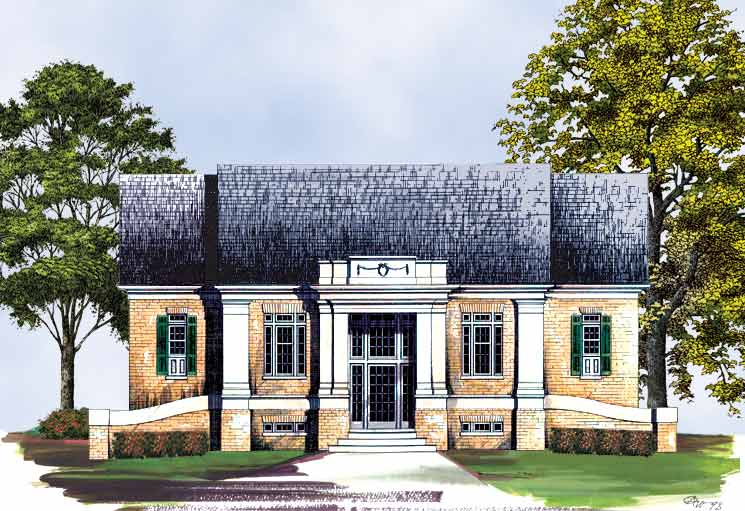
HOUSE PLAN IMAGE 1
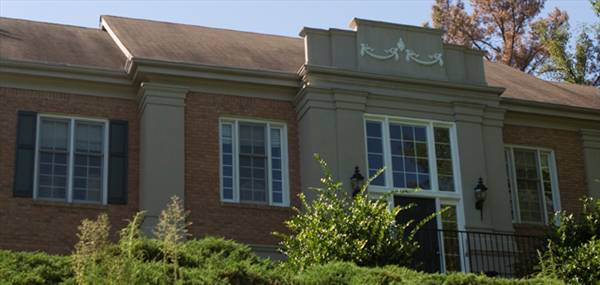
Удобный дом
HOUSE PLAN IMAGE 2
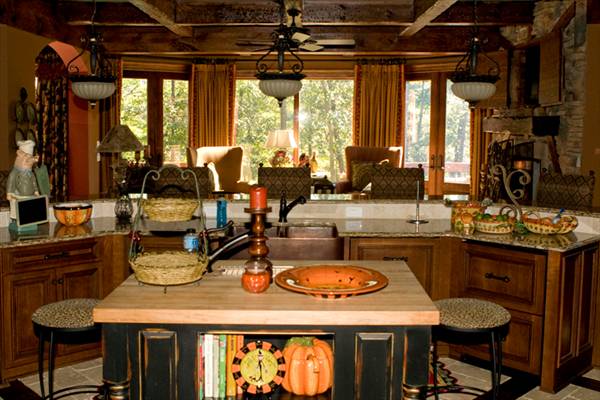
Кухня в стиле кантри
HOUSE PLAN IMAGE 3
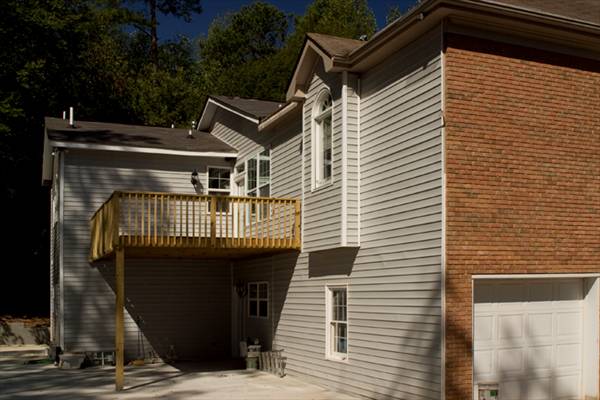
Хорошая планировка
HOUSE PLAN IMAGE 4
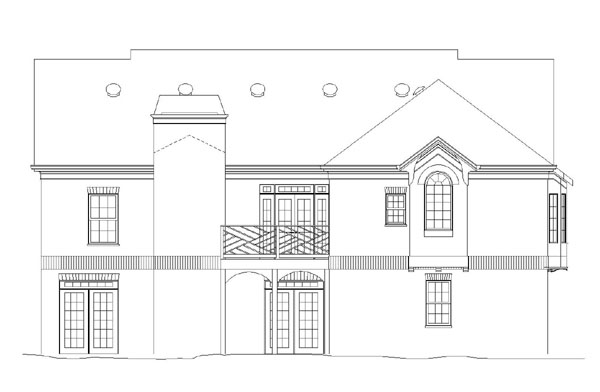
Вид сзади
HOUSE PLAN IMAGE 5
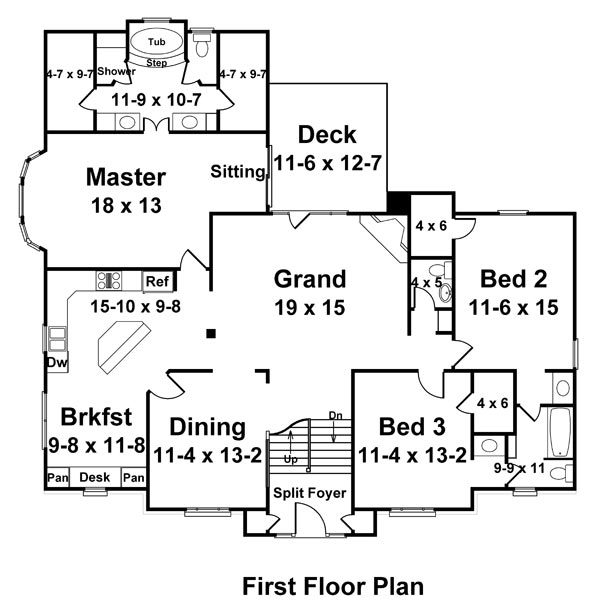
Красивый дом
HOUSE PLAN IMAGE 6
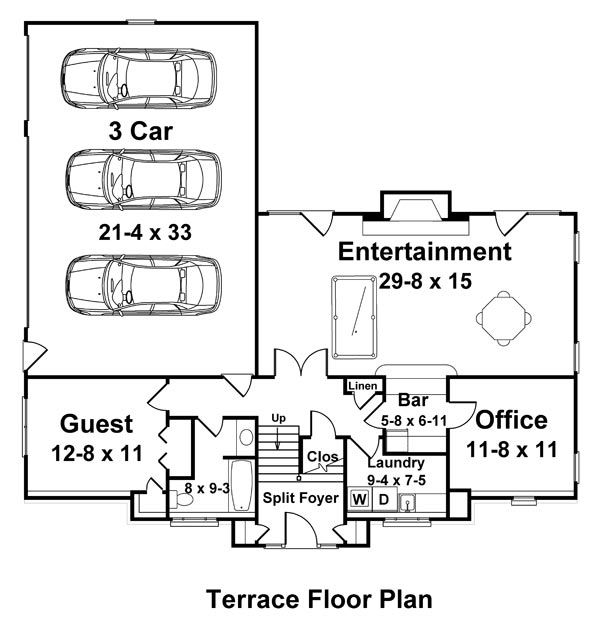
Проект каркасного дома
Convert Feet and inches to meters and vice versa
| ft | in= | m |
Only plan: $225 USD.
Order Plan
HOUSE PLAN INFORMATION
Quantity
Floor
1
Bedroom
4
Bath
3
Cars
3
Half bath
1
Dimensions
Total heating area
180.2 m2
1st floor square
180.2 m2
House width
16.5 m
House depth
15.5 m
Ridge Height
8.1 m
1st Floor ceiling
2.7 m
Walls
Exterior wall thickness
2x4
Main roof pitch
4°
Rafters
- lumber
Garage Location
сбоку
Garage area
65.4 m2





