Plan AM-7138-1-3: One-story 3 Bed Country House Plan With Home Office
Page has been viewed 400 times
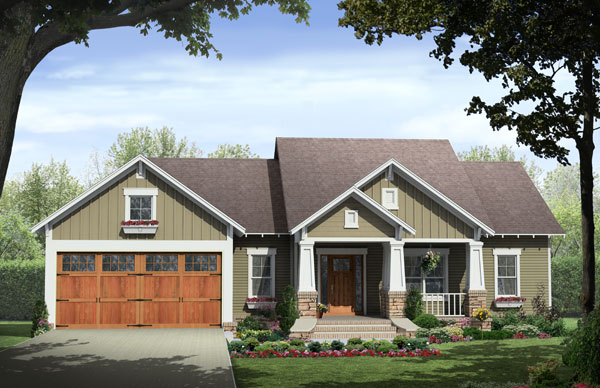
HOUSE PLAN IMAGE 1
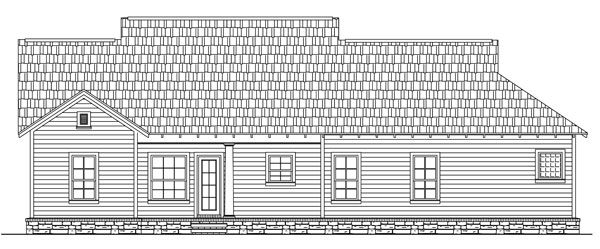
Вид сзади
HOUSE PLAN IMAGE 2
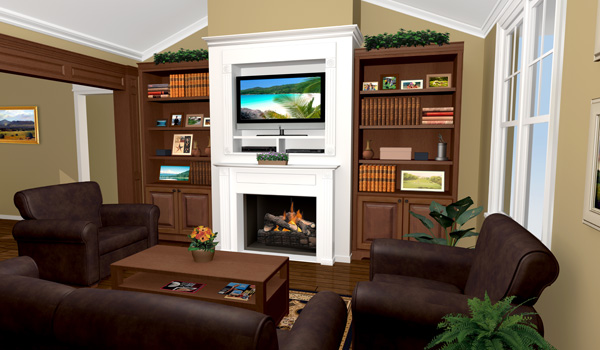
Дизайн гостиной
HOUSE PLAN IMAGE 3
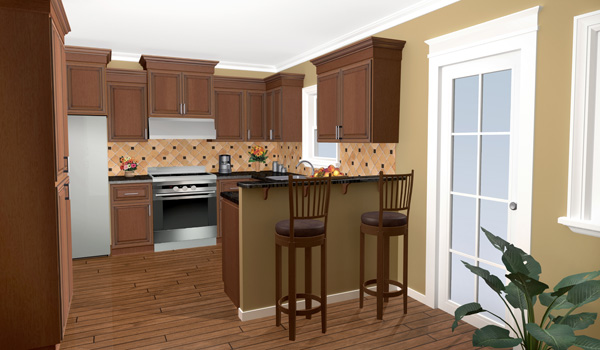
Эскиз дизайна кухни
HOUSE PLAN IMAGE 4
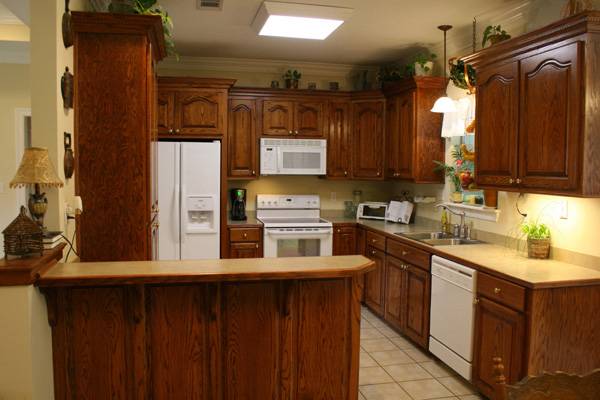
Кухня
HOUSE PLAN IMAGE 5
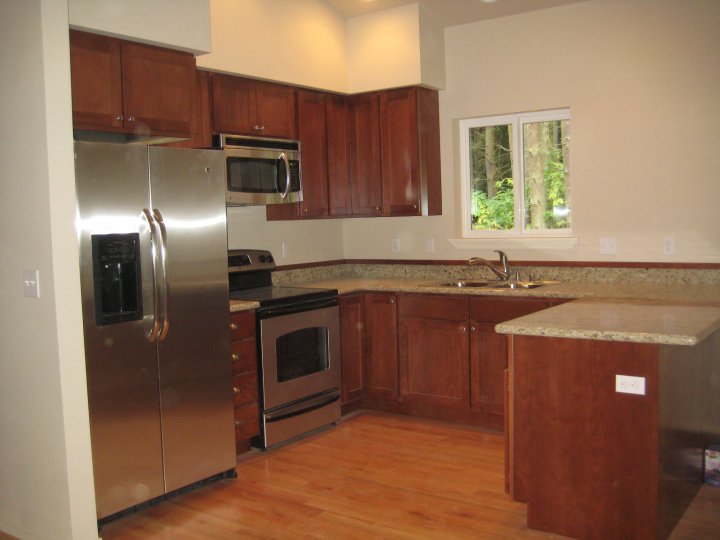
Кухня
HOUSE PLAN IMAGE 6
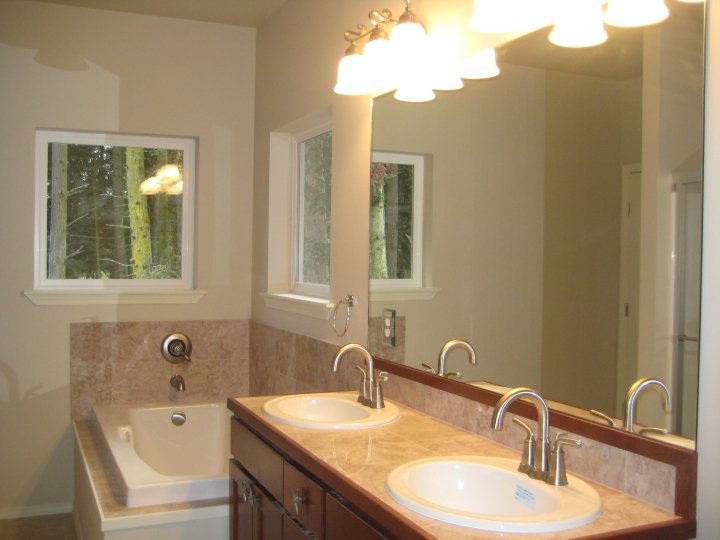
Проект каркасного дома
Floor Plans
See all house plans from this designerConvert Feet and inches to meters and vice versa
| ft | in= | m |
Only plan: $175 USD.
Order Plan
HOUSE PLAN INFORMATION
Quantity
Floor
1
Bedroom
3
Bath
2
Cars
2
Dimensions
Total heating area
140.2 m2
1st floor square
140.2 m2
House width
18.6 m
House depth
14.4 m
Ridge Height
6.7 m
1st Floor ceiling
2.7 m
Walls
Exterior wall thickness
2x4
Wall insulation
2.64 Wt(m2 h)
Main roof pitch
30°
Rafters
- lumber
Garage Location
front
Garage area
48.2 m2






