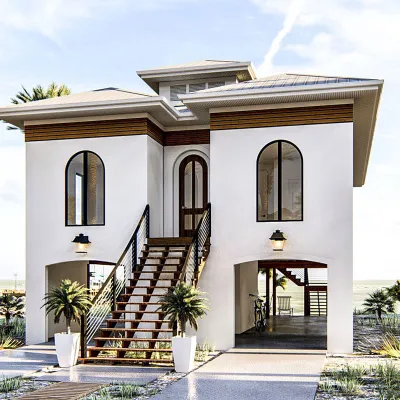Plan ZR-33012-1-3: One-story 3 Bed Country House Plan
Page has been viewed 512 times
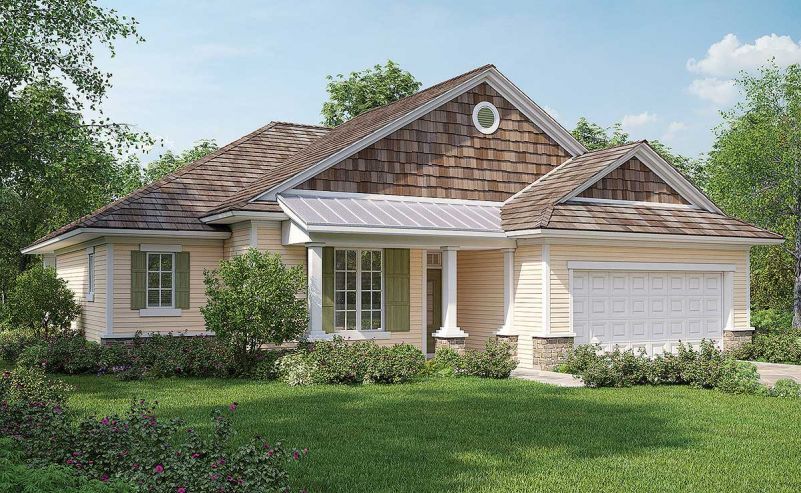
HOUSE PLAN IMAGE 1
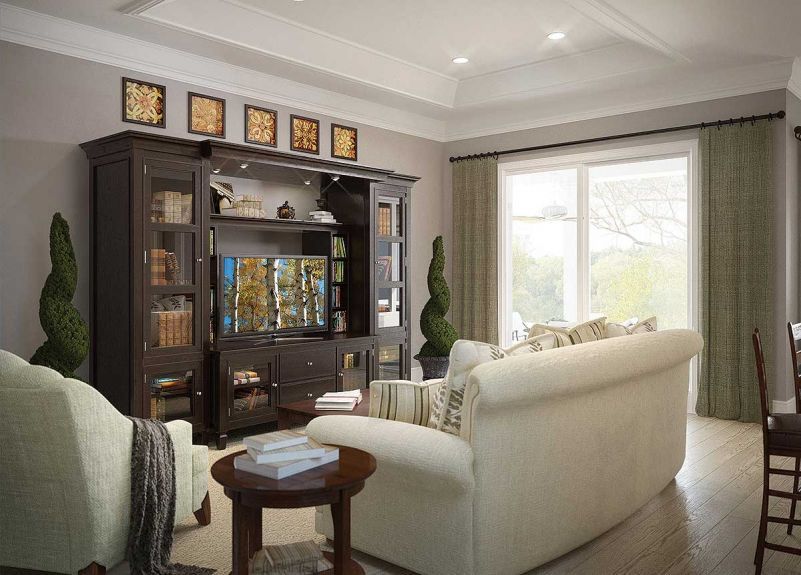
Классическая гостиная. Проект ZR-33012
HOUSE PLAN IMAGE 2
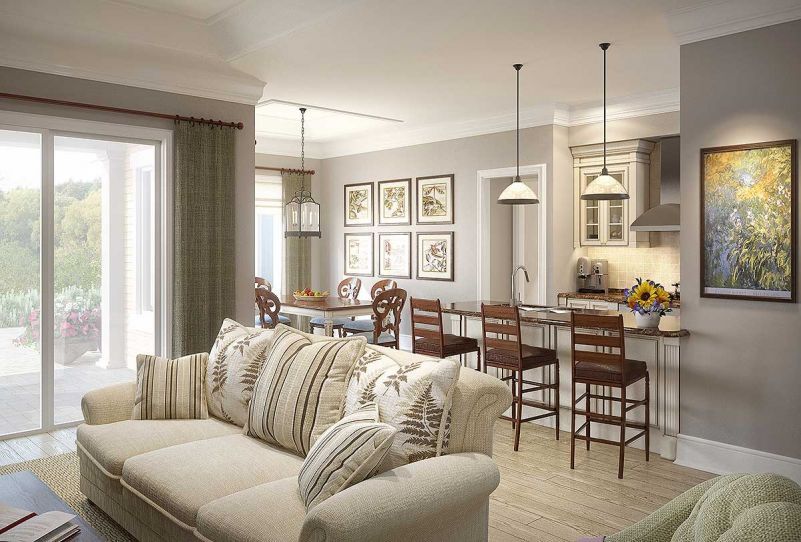
Красивая гостиная и кухня-столовая. Проект ZR-33012
HOUSE PLAN IMAGE 3
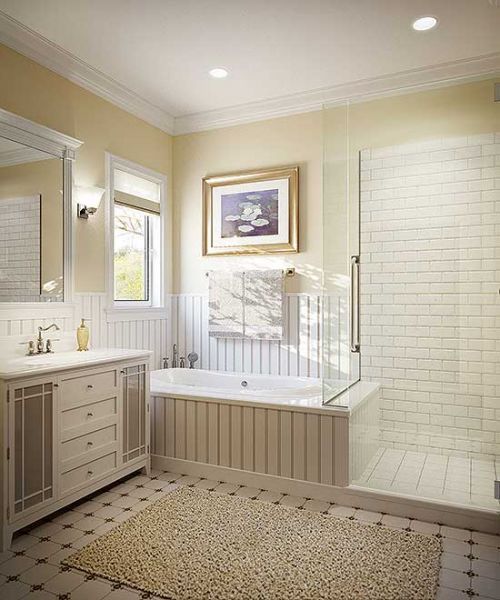
Фото 5. Проект ZR-33012
HOUSE PLAN IMAGE 4
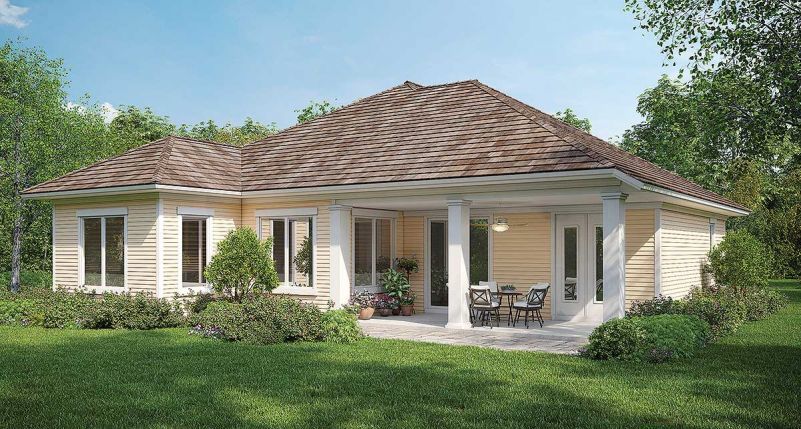
Фото 6. Проект ZR-33012
HOUSE PLAN IMAGE 5
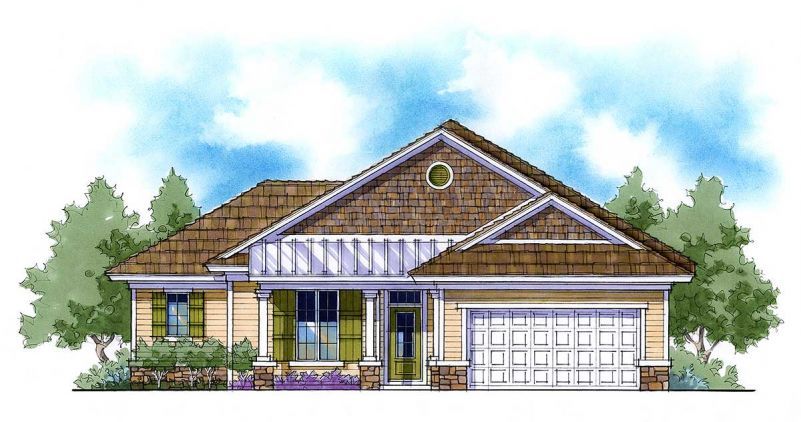
Фото 7. Проект ZR-33012
HOUSE PLAN IMAGE 6
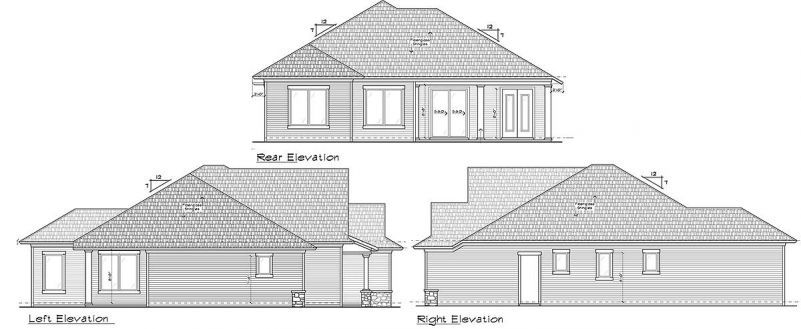
Фото 8. Проект ZR-33012
Floor Plans
See all house plans from this designerConvert Feet and inches to meters and vice versa
| ft | in= | m |
Only plan: $200 USD.
Order Plan
HOUSE PLAN INFORMATION
Quantity
Floor
1
Bedroom
3
Bath
2
Cars
2
Dimensions
Total heating area
144 m2
1st floor square
144 m2
House width
14.5 m
House depth
17.9 m
Walls
Exterior wall thickness
2x6
Wall insulation
3.35 Wt(m2 h)
Facade cladding
- horizontal siding
Living room feature
- open layout
Kitchen feature
- kitchen island
Bedroom features
- First floor master
Garage Location
front
Garage area
37.2 m2
Outdoor living
- deck






