Plan PD-9069-2-3: Two-story 3 Bed Fairytale House Plan For Narrow Lot
Page has been viewed 382 times
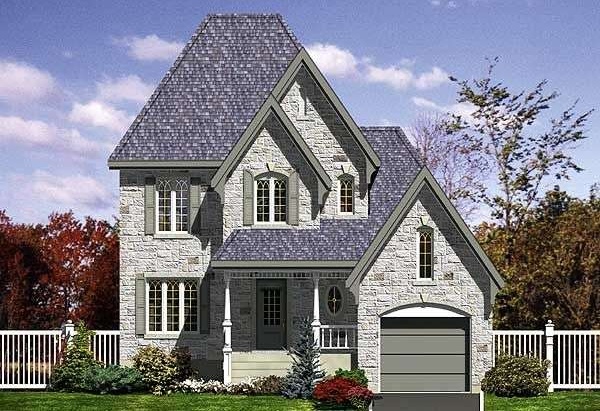
HOUSE PLAN IMAGE 1
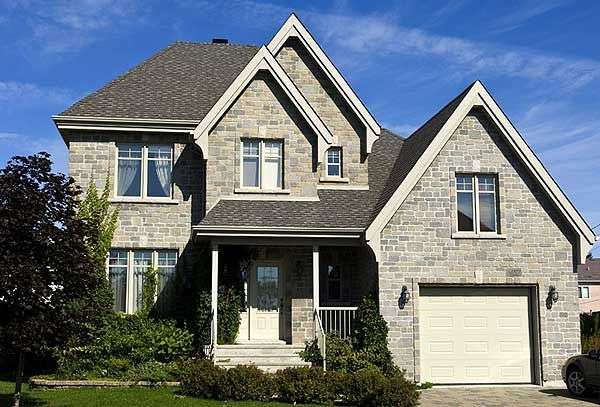
Фото 3. Проект PD-9069
HOUSE PLAN IMAGE 2
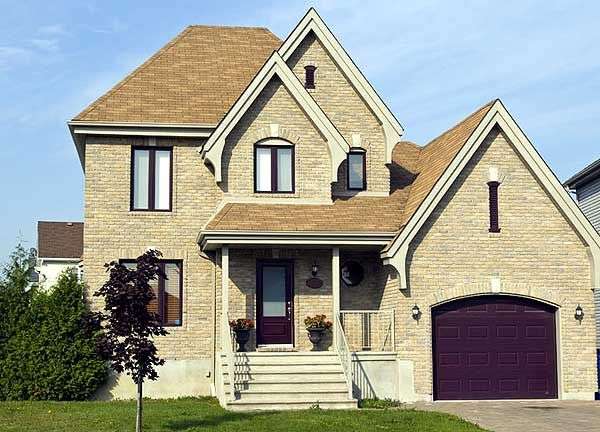
Дом во французском стиле облицован кирпичом желтого цвета. Проект PD-9069
HOUSE PLAN IMAGE 3
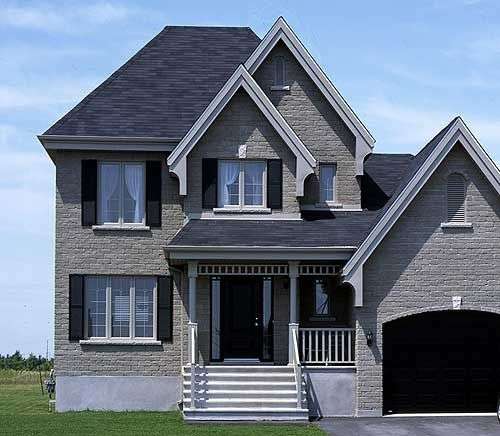
Двухэтажный дом с серым каменным фасадом во французском стиле. Проект PD-9069
HOUSE PLAN IMAGE 4
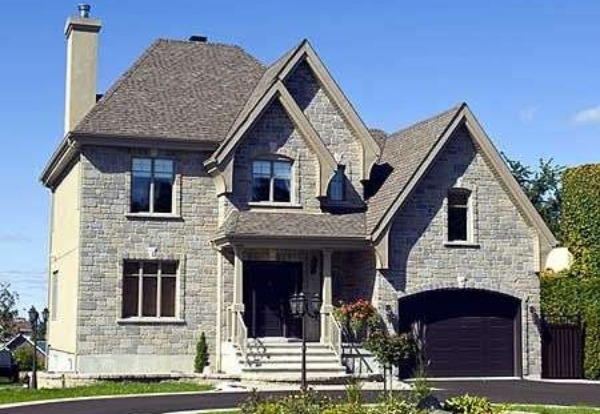
Вид спереди. Проект PD-9069
Floor Plans
See all house plans from this designerConvert Feet and inches to meters and vice versa
| ft | in= | m |
Only plan: $200 USD.
Order Plan
HOUSE PLAN INFORMATION
Quantity
Floor
2
Bedroom
3
Bath
2
Cars
1
Half bath
1
Dimensions
Total heating area
136.5 m2
1st floor square
72.4 m2
2nd floor square
64.1 m2
Basement square
72.4 m2
House width
7.3 m
House depth
11.3 m
Ridge Height
10.4 m
1st Floor ceiling
2.4 m
2nd Floor ceiling
2.4 m
Walls
Exterior wall thickness
2x6
Wall insulation
3.35 Wt(m2 h)
Facade cladding
- stone
Main roof pitch
38°
Rafters
- wood trusses
Kitchen feature
- kitchen island
- pantry
Bedroom features
- seating place
Garage area
26.3 m2







