Plan PD-9042-2-3: Two-story 3 Bed Fairytale House Plan For Narrow Lot
Page has been viewed 434 times
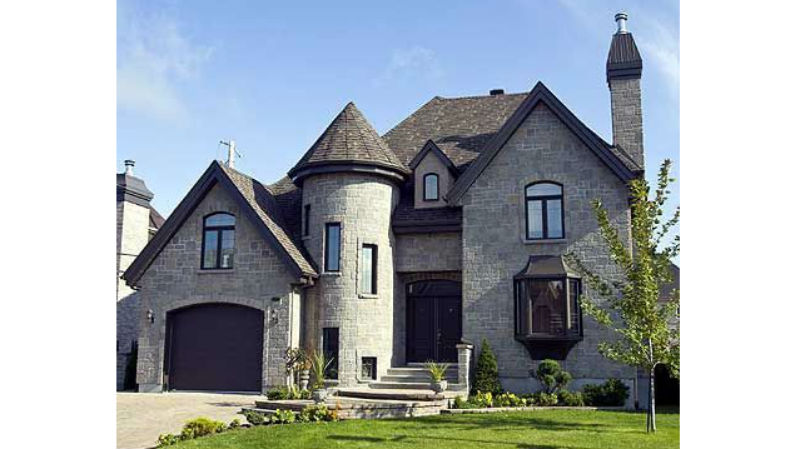
HOUSE PLAN IMAGE 1
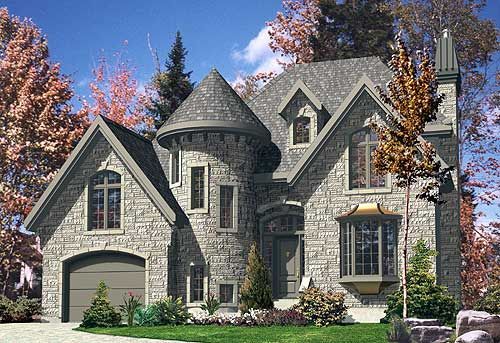
Фото 2. Проект PD-9042
HOUSE PLAN IMAGE 2
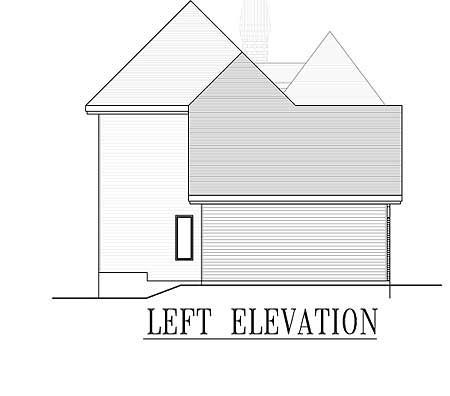
Левый фасад. Проект PD-9042
HOUSE PLAN IMAGE 3
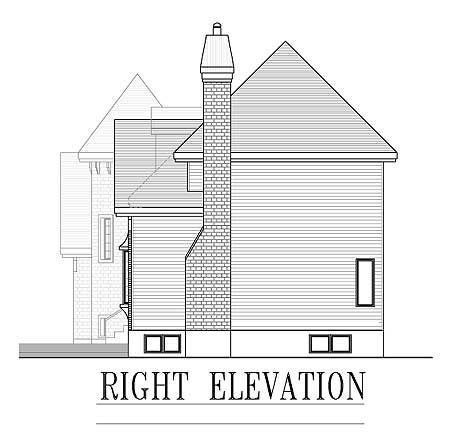
Фото 4. Проект PD-9042
HOUSE PLAN IMAGE 4
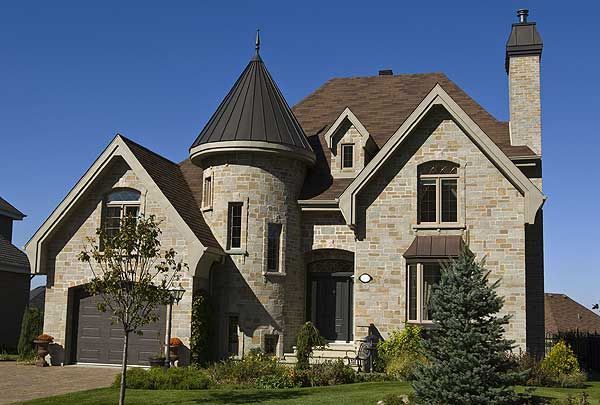
Фото 5. Проект PD-9042
HOUSE PLAN IMAGE 5
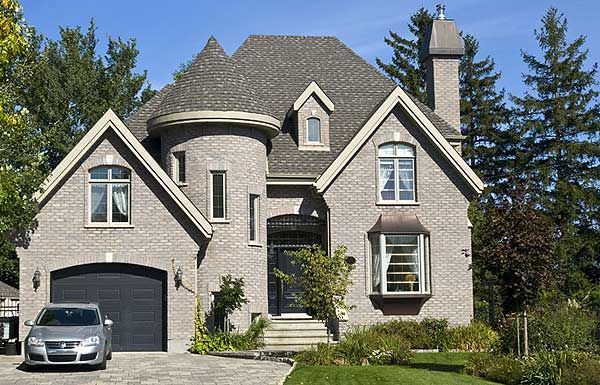
Фото 6. Проект PD-9042
HOUSE PLAN IMAGE 6
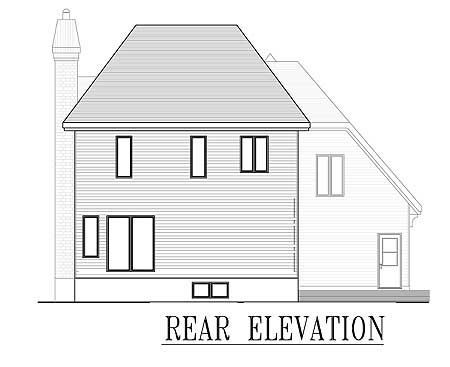
Фото 7. Проект PD-9042
Floor Plans
See all house plans from this designerConvert Feet and inches to meters and vice versa
| ft | in= | m |
Only plan: $250 USD.
Order Plan
HOUSE PLAN INFORMATION
Quantity
Floor
2
Bedroom
3
Bath
2
Cars
1
Half bath
1
Dimensions
Total heating area
149.6 m2
1st floor square
74.1 m2
2nd floor square
75.4 m2
Basement square
74.1 m2
House width
8.5 m
House depth
9.8 m
Ridge Height
10.6 m
Walls
Exterior wall thickness
2x6
Wall insulation
3.35 Wt(m2 h)
Facade cladding
- stone
Living room feature
- fireplace
Kitchen feature
- pantry
Bedroom features
- Walk-in closet
Garage Location
front
Garage area
28.8 m2
Quantity
Floor
2
Bedroom
3
Bath
2
Cars
1
Half bath
1
Dimensions
Total heating area
149.6 m2
1st floor square
74.1 m2
2nd floor square
75.4 m2
Basement square
74.1 m2
House width
8.5 m
House depth
9.8 m
Ridge Height
10.6 m
Walls
Exterior wall thickness
2x6
Wall insulation
3.35 Wt(m2 h)
Facade cladding
- stone
Living room feature
- fireplace
Kitchen feature
- pantry
Bedroom features
- Walk-in closet
Garage Location
front
Garage area
28.8 m2







