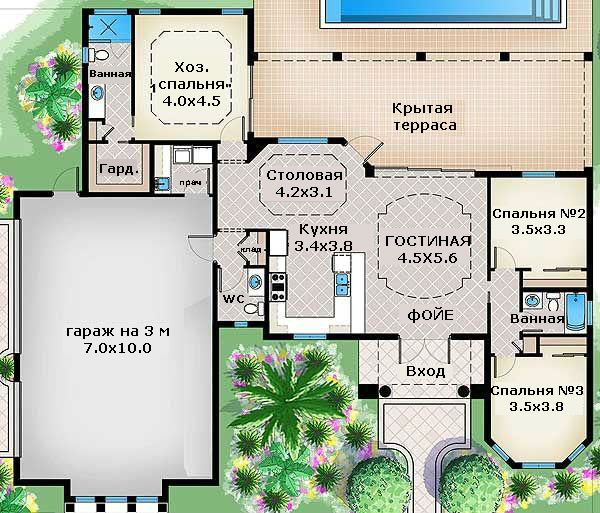Plan WE-66356-1-3: One-story 3 Bed Mediterranean House Plan
Page has been viewed 811 times
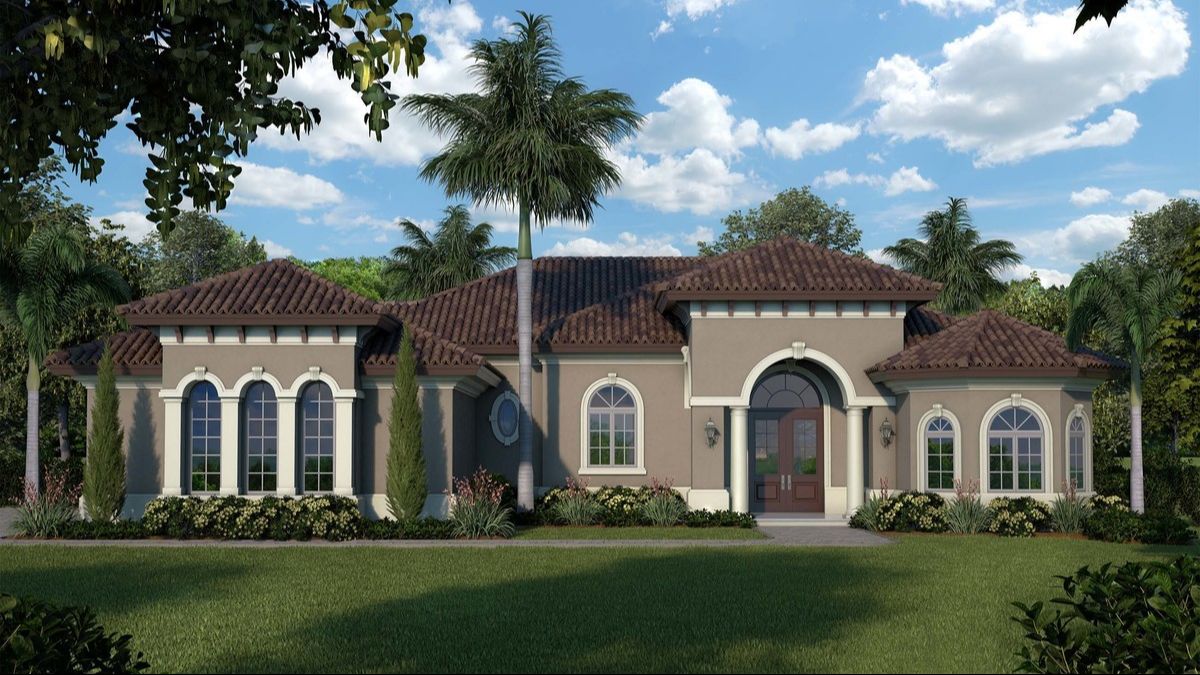
House Plan WE-66356-1-3
Mirror reverse- The house plan has a complex form. In front of the house is a patio formed by a projection, in which one of the bedrooms and a garage for 3 cars are located.
- In the center of the house are common areas: an open living room, dining room, and kitchen.
- From the dining room and living room, you can go to the covered veranda behind the house, in front of which you can place the pool.
- In the left-wing behind the garage, there is a guest toilet and a master bedroom with a bathroom and dressing rooms, a laundry room located in the garage.
- In the right-wing are two other bedrooms, separated by a bathroom. The facade of the house is decorated with arched windows.
- In the garage, three narrow and high arched windows give a noble look to the facade.
- You can enter the house through a portal with columns or from the garage.
HOUSE PLAN IMAGE 1
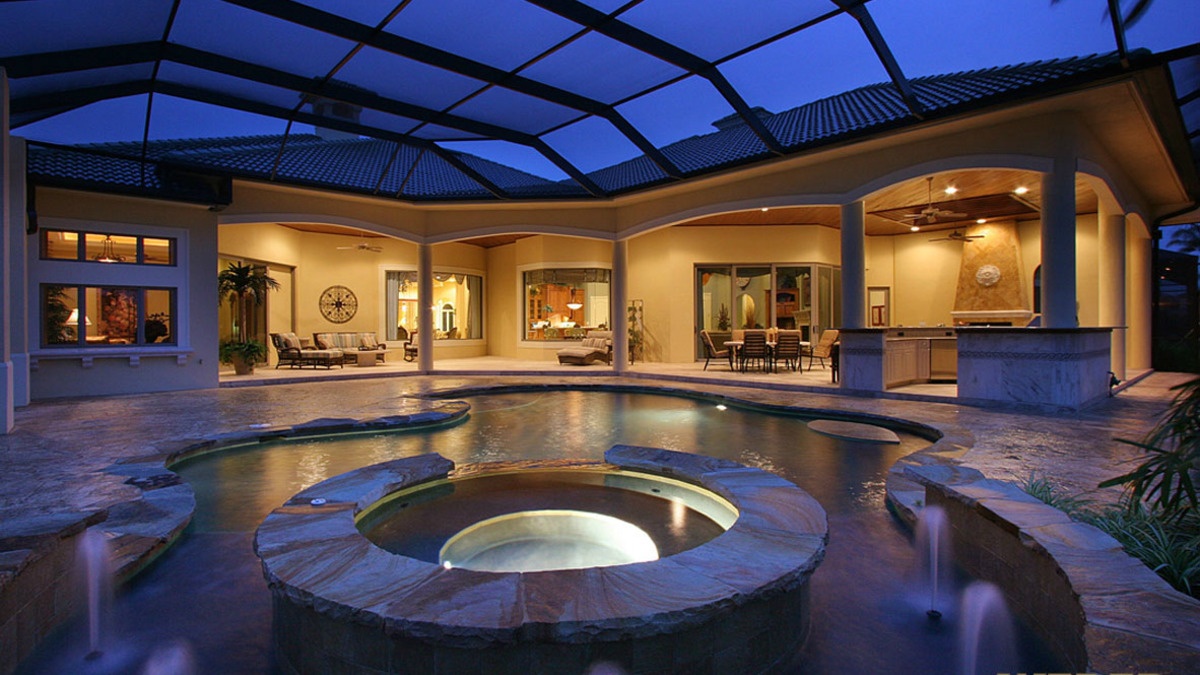
Задний двор с бассейном
HOUSE PLAN IMAGE 2
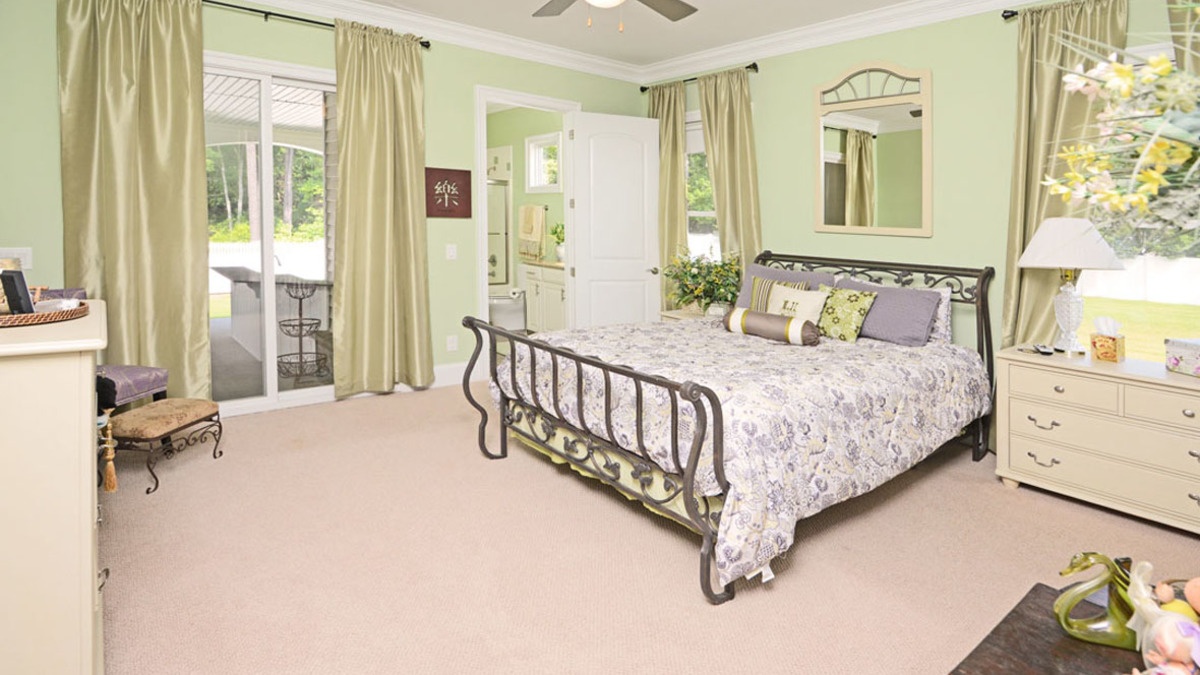
Спальня
HOUSE PLAN IMAGE 3
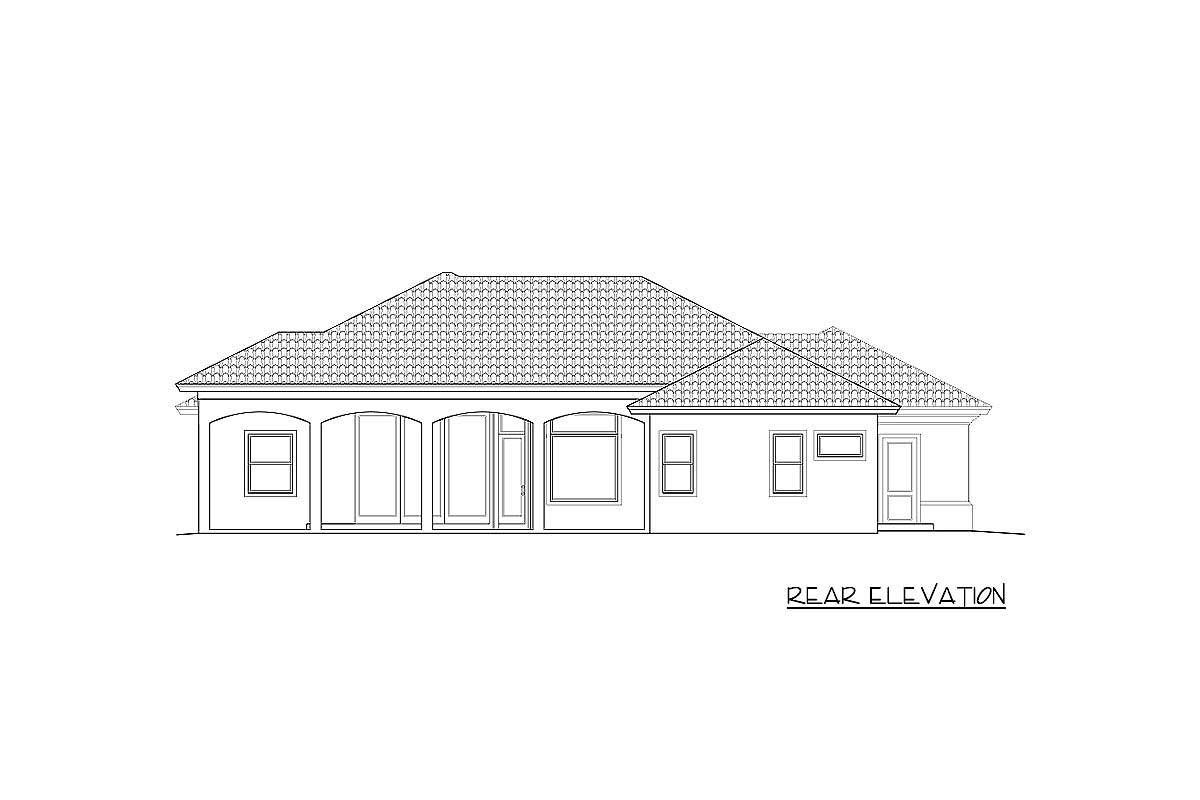
Задний фасад
Floor Plans
See all house plans from this designerConvert Feet and inches to meters and vice versa
| ft | in= | m |
Only plan: $200 USD.
Order Plan
HOUSE PLAN INFORMATION
Quantity
Floor
1
Bedroom
3
Bath
2
Cars
3
Half bath
1
Dimensions
Total heating area
141.8 m2
1st floor square
141.8 m2
House width
21 m
House depth
18.3 m
Ridge Height
6.9 m
1st Floor ceiling
3 m
2nd Floor ceiling
3.9 m
Walls
Exterior wall thickness
200
Wall insulation
2.29 Wt(m2 h)
Facade cladding
- stucco
Bedroom features
- First floor master
Garage area
83.5 m2
Outdoor living
- deck
- courtyard
Facade type
- Stucco house plans
Plan shape
- U-shaped
