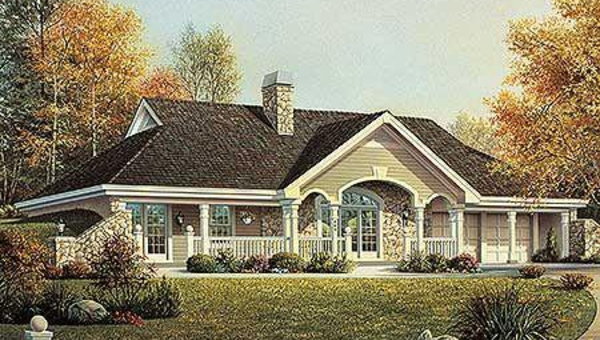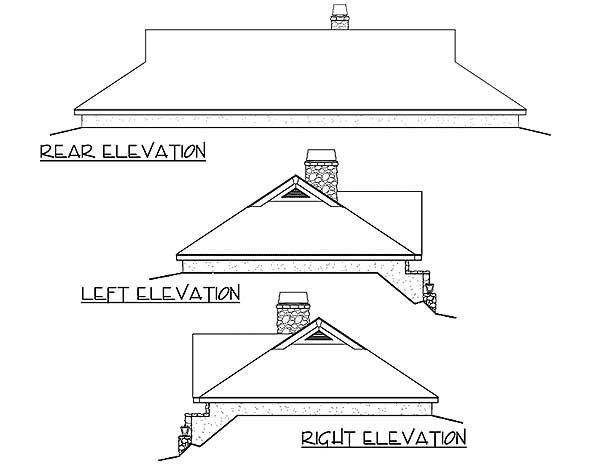Plan HA-57130-1-2: One-story 2 Bedroom House Plan With Home Office
Page has been viewed 395 times

HOUSE PLAN IMAGE 1

Фасады
Floor Plans
See all house plans from this designerConvert Feet and inches to meters and vice versa
| ft | in= | m |
Only plan: $175 USD.
Order Plan
HOUSE PLAN INFORMATION
Quantity
Floor
1
Bedroom
2
Bath
2
Cars
2
Dimensions
Total heating area
137.5 m2
1st floor square
137.5 m2
House width
20.7 m
House depth
11.6 m
1st Floor ceiling
2.4 m
Main roof pitch
40°
Garage area
42.1 m2






