Plan TD-44022-1-1: One-story House Plan
Page has been viewed 557 times
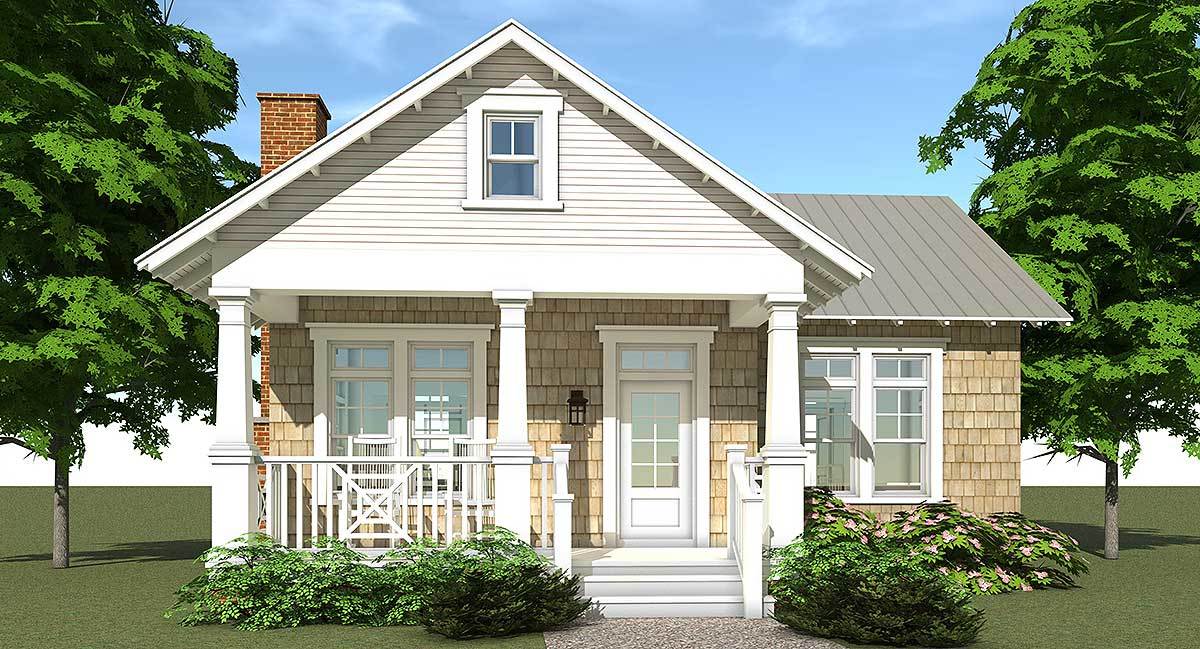
HOUSE PLAN IMAGE 1
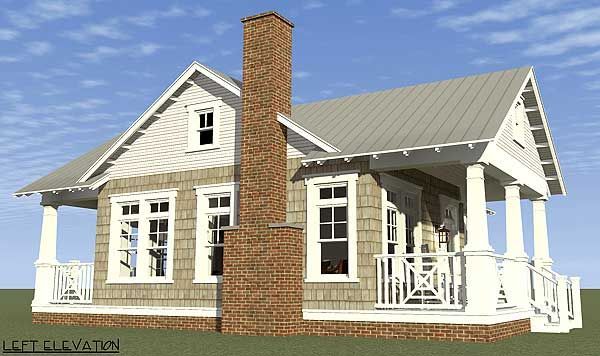
Левый фасад
HOUSE PLAN IMAGE 2
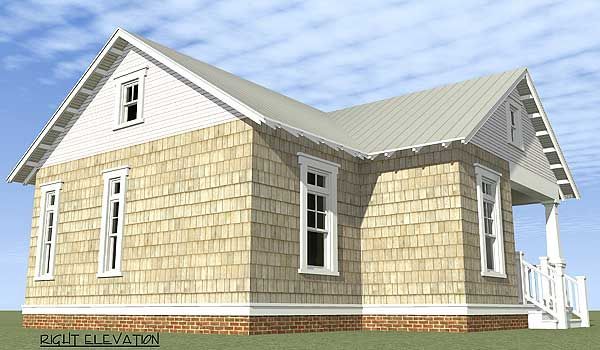
Правый фасад
HOUSE PLAN IMAGE 3
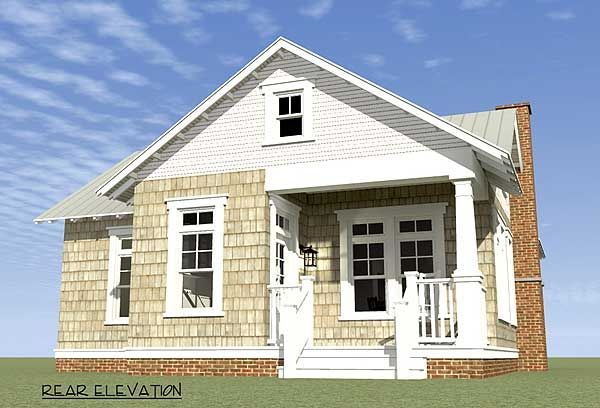
Вид сзади
HOUSE PLAN IMAGE 4
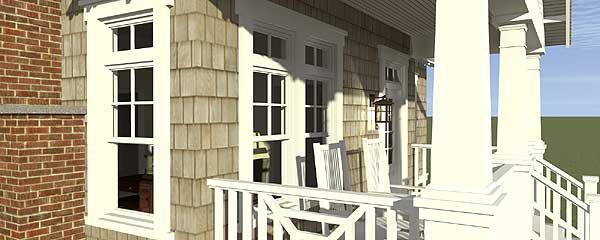
Веранда
Floor Plans
See all house plans from this designerConvert Feet and inches to meters and vice versa
| ft | in= | m |
Only plan: $125 USD.
Order Plan
HOUSE PLAN INFORMATION
Quantity
Floor
1
Bedroom
1
Bath
1
Cars
none
Dimensions
Total heating area
77.4 m2
1st floor square
77.4 m2
House width
9.8 m
House depth
12.2 m
Ridge Height
6 m
1st Floor ceiling
3.20 m
Walls
Exterior wall thickness
200
Main roof pitch
30°
Rafters
- wood trusses
Living room feature
- fireplace
Kitchen feature
- separate kitchen
Bedroom features
- Walk-in closet
- Bath + shower






