Plan PM-80568-2-1: Small Country House Plan With Corner Porch
Page has been viewed 464 times
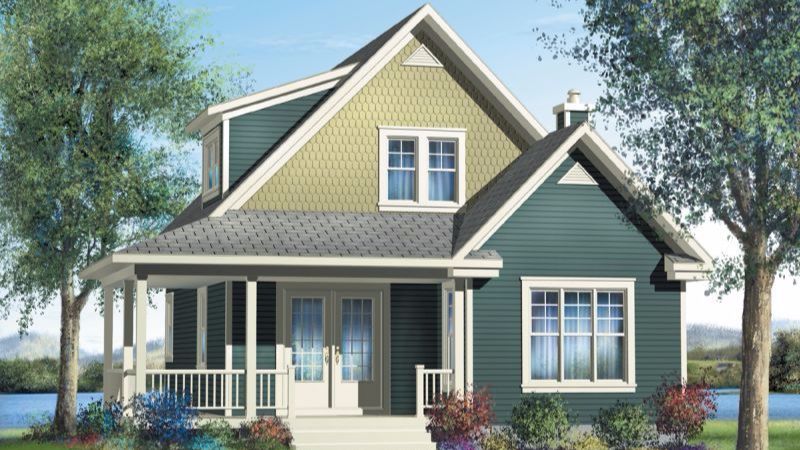
House Plan PM-80568-2-1
Mirror reverse- This home perfectly suited for a small lot.
- House facade has wood shakes and siding. A multi gable roof completes the look of this house.
- Designed for a narrow lot, the home is less than 25' wide, and provides 1377 square feet of living space
- The ground floor is 763 square feet. Space includes an airlock entry foyer, great room, dining room with sliding glass doors leading to the backyard, kitchen with a peninsula island, laundry with a half bathroom.
- The upper floor has 614 square feet of living space and features a master bedroom with a spacious walk-in closet, family room.
- For outdoor entertaining, you will have a corner front porch with a supportive wooden column.
HOUSE PLAN IMAGE 1
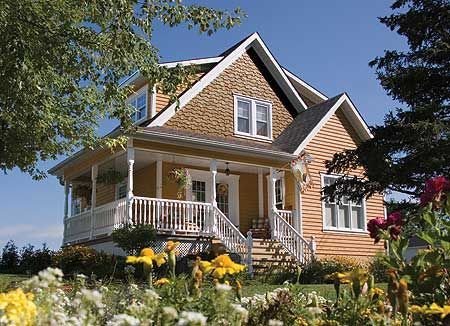
Фото 2. Проект PM-80568
HOUSE PLAN IMAGE 2
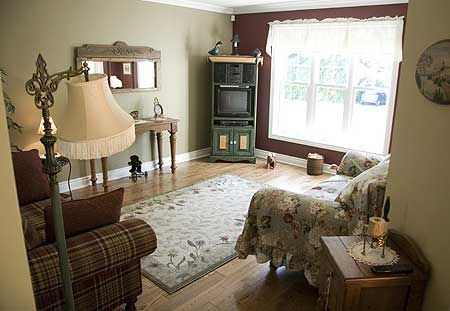
Уютная гостиная. Проект PM-80568
HOUSE PLAN IMAGE 3
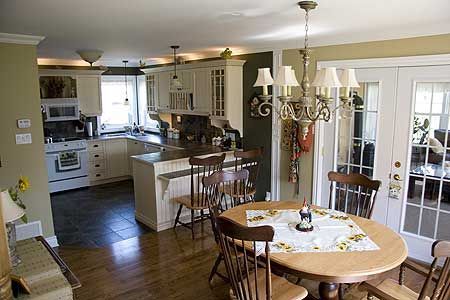
Кухня и столовая. Проект PM-80568
HOUSE PLAN IMAGE 4
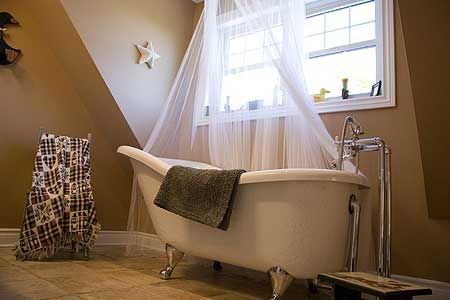
Ванная в стиле ретро под окном. Проект PM-80568
HOUSE PLAN IMAGE 5
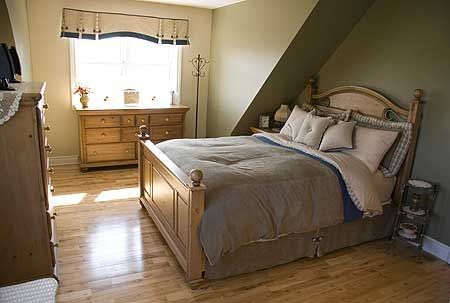
Хозяйская спальня в стиле кантри на мансарде. Проект PM-80568
HOUSE PLAN IMAGE 6
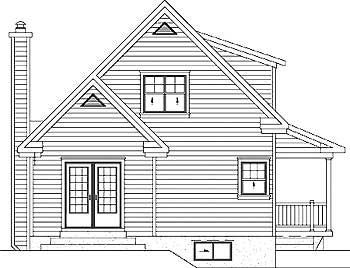
Фото 8. Проект PM-80568
Floor Plans
See all house plans from this designerConvert Feet and inches to meters and vice versa
| ft | in= | m |
Only plan: $200 USD.
Order Plan
HOUSE PLAN INFORMATION
Quantity
Floor
1,5
Bedroom
1
Bath
2
Cars
none
Half bath
1
Dimensions
Total heating area
126.7 m2
1st floor square
70.2 m2
2nd floor square
56.5 m2
House width
7.9 m
House depth
9.8 m
Ridge Height
8.1 m
Walls
Exterior wall thickness
2x6
Wall insulation
3.35 Wt(m2 h)
Rafters
- wood trusses







