Plan PM-80555-1-1: One-story Micro House Plan For a Small Lot With a Corner Porch And Daylight Basement
Page has been viewed 626 times
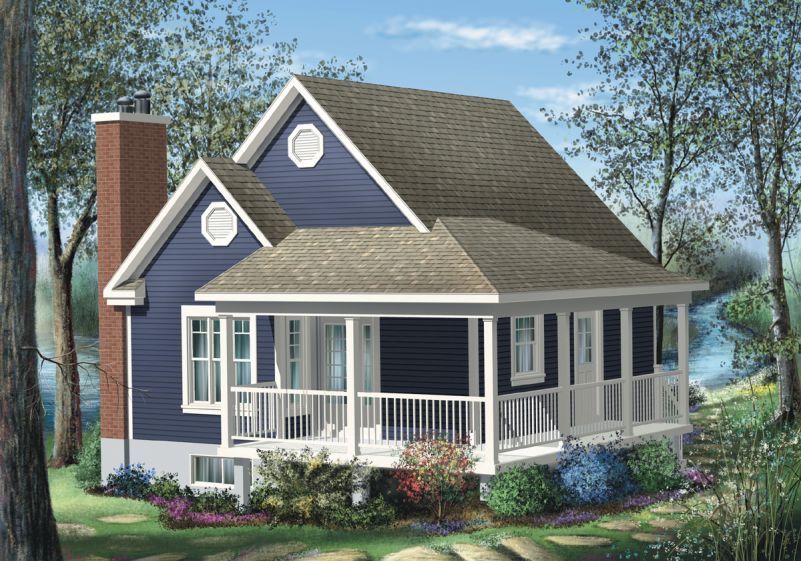
House Plan PM-80555-1-1
Mirror reverse- This home perfectly suited for a small lot.
- House facade has horizontal siding. A multi gable roof completes the look of this house.
- Designed for a narrow lot, the home is less than 23' wide, and provides 618 square feet of living space
- Space includes the living room, kitchen, and dining room are all open to one another, a master bedroom with a hall bathroom.
- For outdoor entertaining, you will have corner veranda with a supportive wooden column.
HOUSE PLAN IMAGE 1
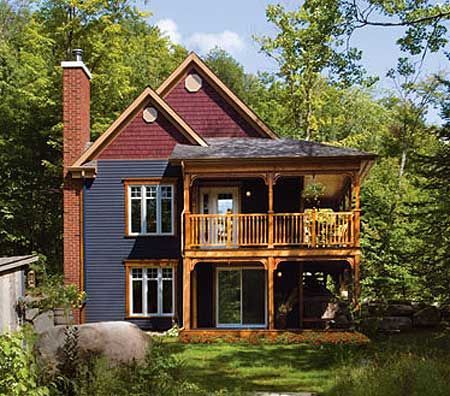
Фото 2. Проект PM-80555
HOUSE PLAN IMAGE 2
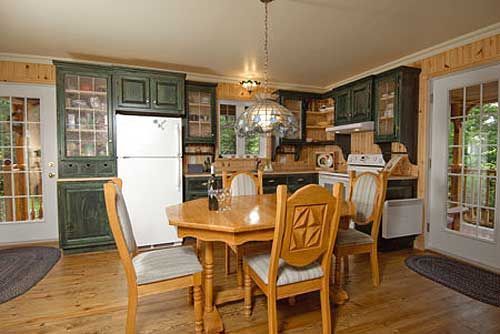
Кухня-столовая. Проект PM-80555
HOUSE PLAN IMAGE 3
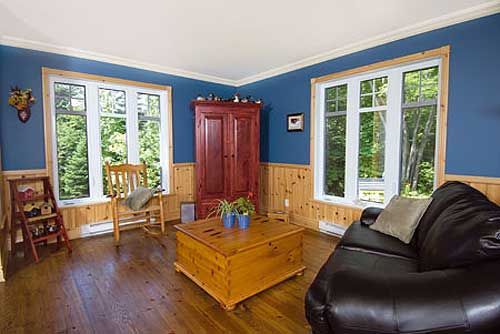
Гостиная с голубыми стенами. Проект PM-80555
HOUSE PLAN IMAGE 4
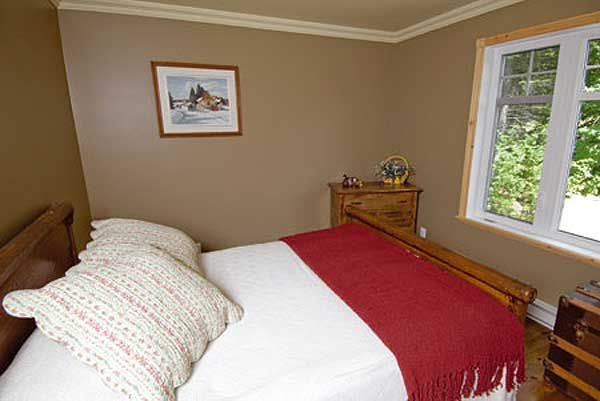
Маленькая спальня. Проект PM-80555
HOUSE PLAN IMAGE 5
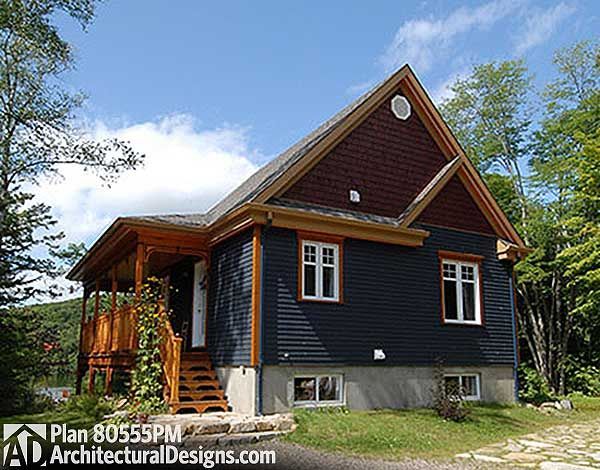
Фото 7. Проект PM-80555
HOUSE PLAN IMAGE 6
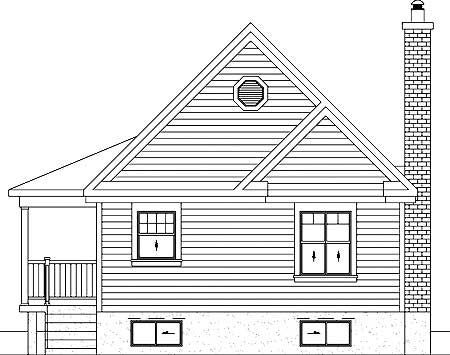
Фото 8. Проект PM-80555
Floor Plans
See all house plans from this designerConvert Feet and inches to meters and vice versa
| ft | in= | m |
Only plan: $100 USD.
Order Plan
HOUSE PLAN INFORMATION
Quantity
Floor
1
Bedroom
1
Bath
1
Cars
none
Dimensions
Total heating area
56.9 m2
1st floor square
56.9 m2
House width
7.3 m
House depth
8.2 m
Ridge Height
7.9 m
Walls
Exterior wall thickness
2x6
Wall insulation
3.35 Wt(m2 h)
Main roof pitch
45°
Rafters
- wood trusses
Living room feature
- fireplace
Bedroom features
- First floor master






