Plan PM-80509-2-3: Two-story 3 Bed House Plan For Narrow Lot
Page has been viewed 398 times
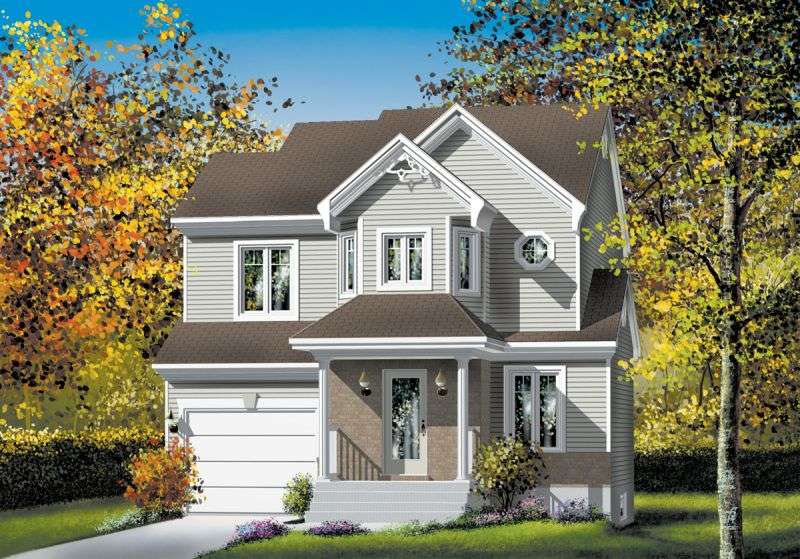
HOUSE PLAN IMAGE 1
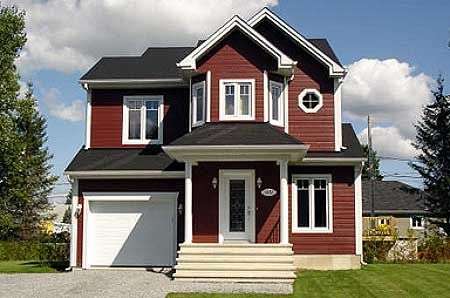
Фото 2. Проект PM-80509
HOUSE PLAN IMAGE 2
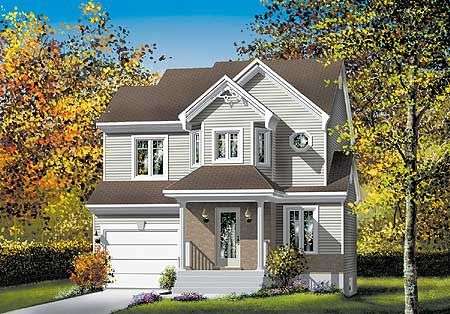
Фото 3. Проект PM-80509
HOUSE PLAN IMAGE 3
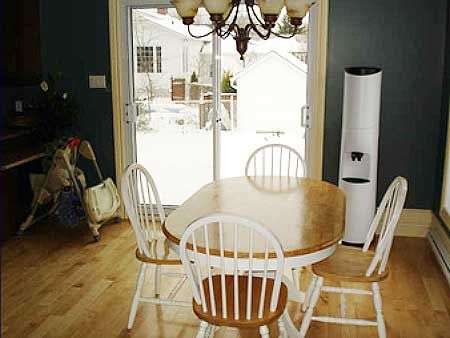
Современная столовая. Проект PM-80509
HOUSE PLAN IMAGE 4
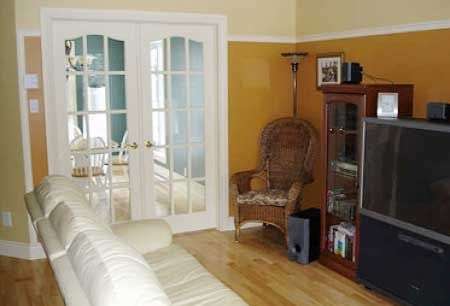
Отдельная гостиная с ламбри. Проект PM-80509
HOUSE PLAN IMAGE 5
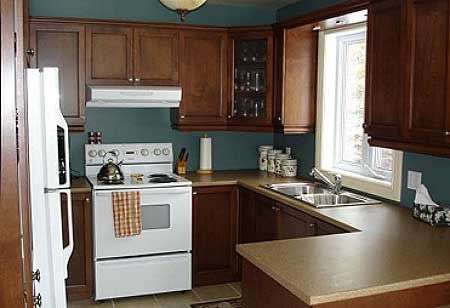
Маленькая кухня с мойкой у окна. Проект PM-80509
HOUSE PLAN IMAGE 6
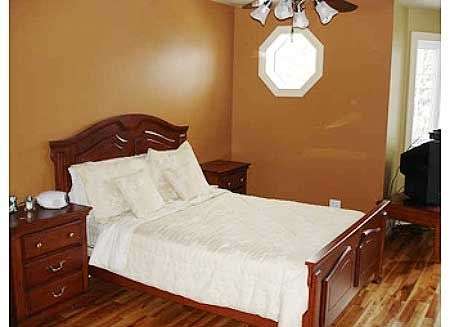
Классическая спальня с восьмиугольным окошком. Проект PM-80509
HOUSE PLAN IMAGE 7
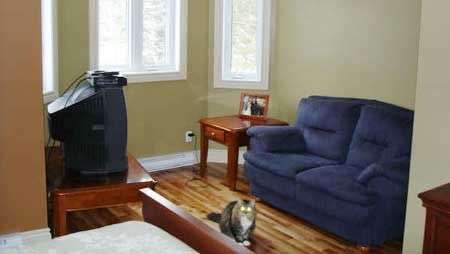
Маленькая гостиная с эркером. Проект PM-80509
HOUSE PLAN IMAGE 8
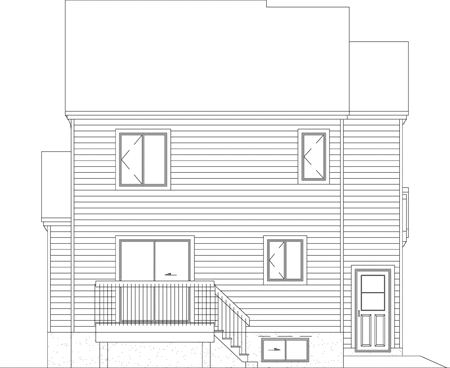
Фото 9. Проект PM-80509
Floor Plans
See all house plans from this designerConvert Feet and inches to meters and vice versa
| ft | in= | m |
Only plan: $200 USD.
Order Plan
HOUSE PLAN INFORMATION
Quantity
Floor
2
Bedroom
3
Bath
2
Cars
1
Half bath
1
Dimensions
Total heating area
130.2 m2
1st floor square
56.9 m2
2nd floor square
73.2 m2
House width
9.1 m
House depth
10.2 m
Ridge Height
9.1 m
1st Floor ceiling
2.4 m
2nd Floor ceiling
2.4 m
Walls
Exterior wall thickness
2x6
Wall insulation
3.35 Wt(m2 h)
Facade cladding
- brick
Main roof pitch
27°
Rafters
- wood trusses
Bedroom features
- Walk-in closet
- seating place
Garage area
24.2 m2









