Plan SV-8100-2-3: Two-story 3 Bed House Plan For Narrow Lot
Page has been viewed 528 times
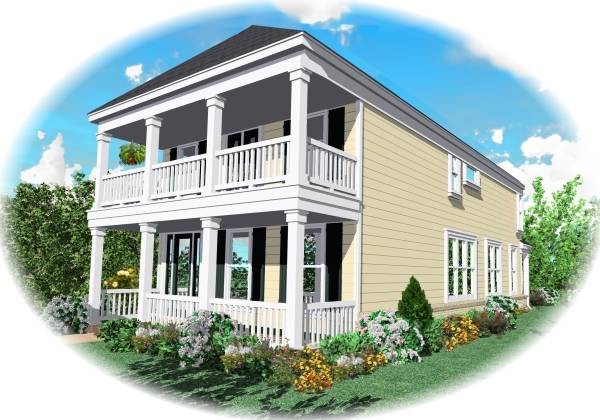
HOUSE PLAN IMAGE 1
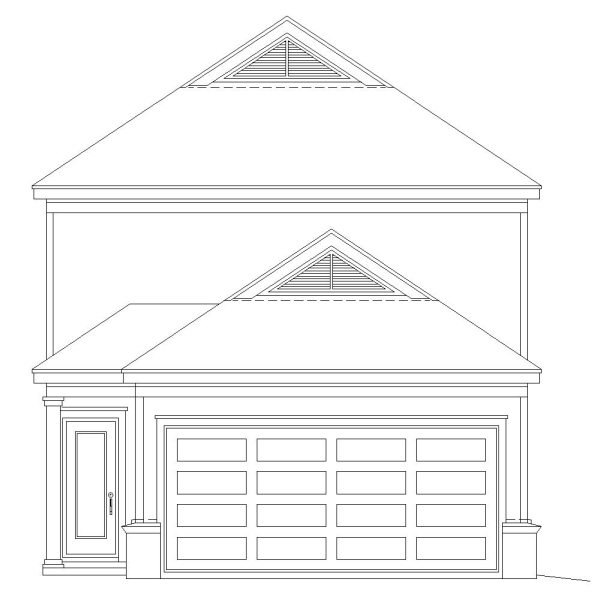
Вид сзади
HOUSE PLAN IMAGE 2
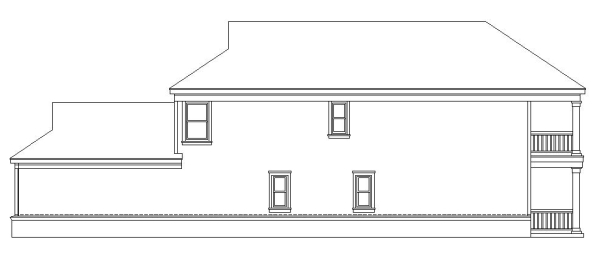
Вид слева
HOUSE PLAN IMAGE 3
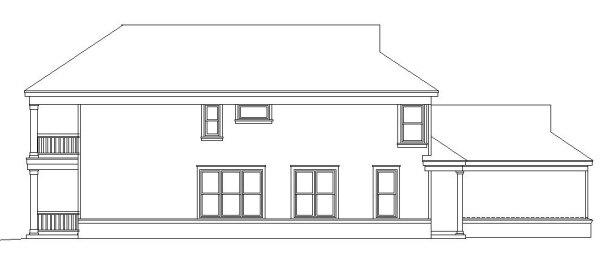
Вид справа
HOUSE PLAN IMAGE 4
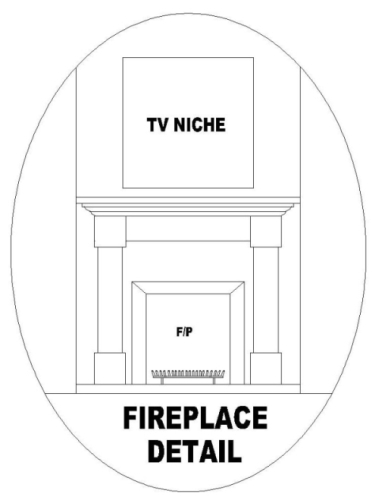
Проект дома купить
Floor Plans
See all house plans from this designerConvert Feet and inches to meters and vice versa
| ft | in= | m |
Only plan: $300 USD.
Order Plan
HOUSE PLAN INFORMATION
Quantity
Floor
2
Bedroom
3
Bath
2
Cars
2
Half bath
1
Dimensions
Total heating area
189.5 m2
1st floor square
98.3 m2
2nd floor square
91.2 m2
House width
7.3 m
House depth
21.9 m
Ridge Height
7.9 m
1st Floor ceiling
2.7 m
2nd Floor ceiling
2.4 m
Walls
Exterior wall thickness
2x4
Rafters
- lumber
Living room feature
- fireplace
Garage Location
сзади







