Plan JG-4233-2-3: Two-story 3 Bed Mediterranean House Plan
Page has been viewed 436 times
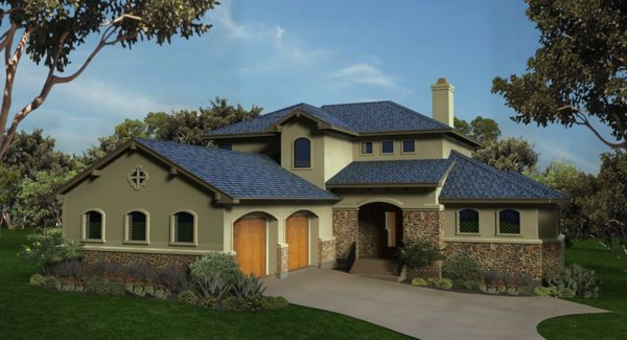
HOUSE PLAN IMAGE 1
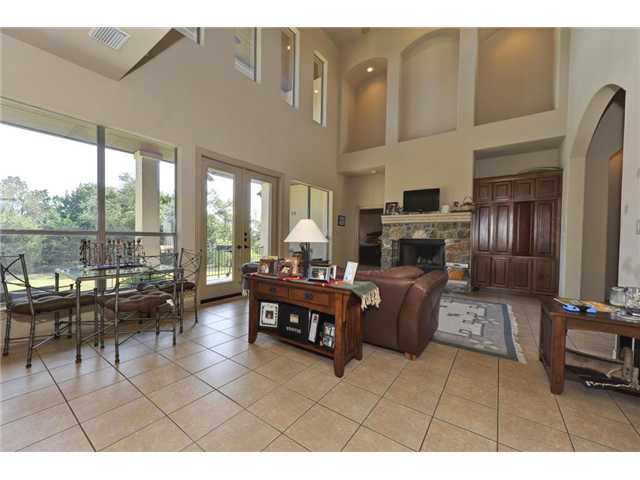
Гостиная со вторым светом
HOUSE PLAN IMAGE 2
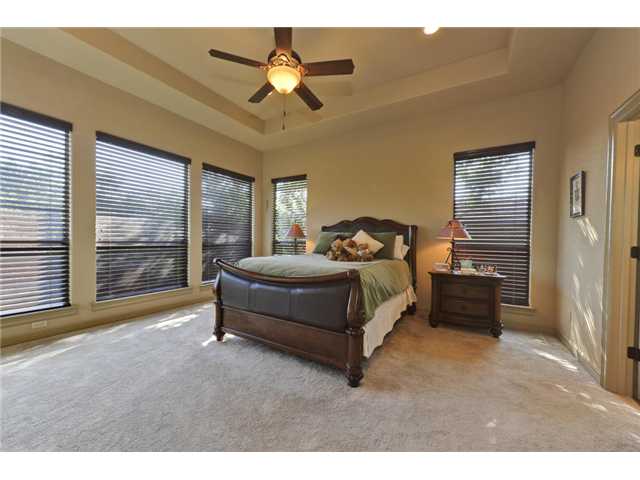
Большая спальня
HOUSE PLAN IMAGE 3
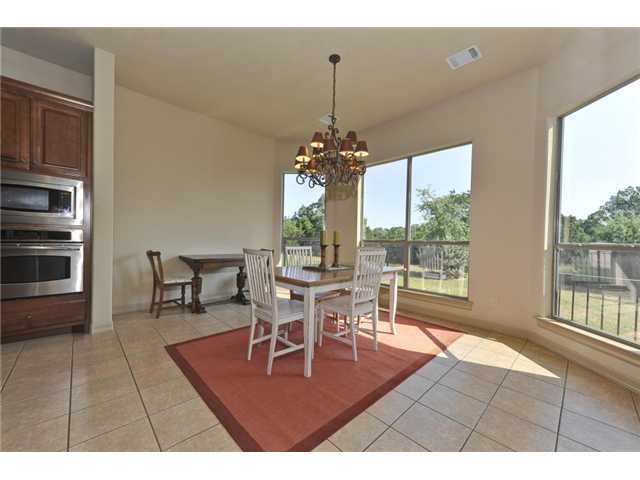
Столовая
HOUSE PLAN IMAGE 4
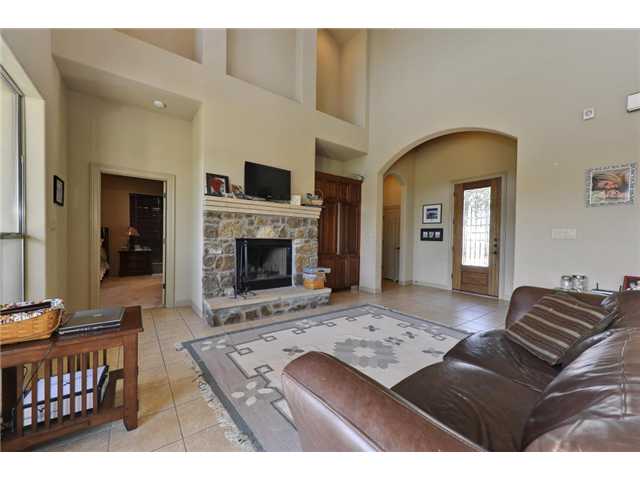
Хорошая планировка
HOUSE PLAN IMAGE 5
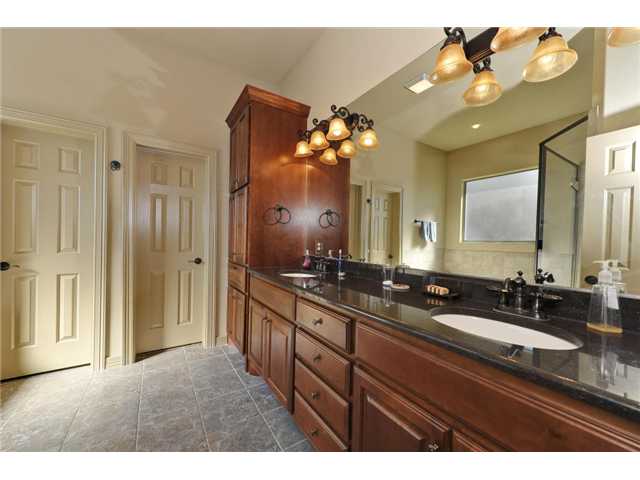
Проект дома купить
HOUSE PLAN IMAGE 6
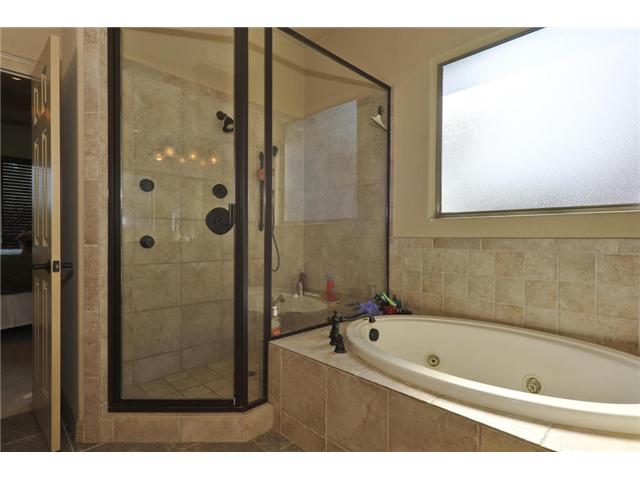
Ванна и душ
HOUSE PLAN IMAGE 7
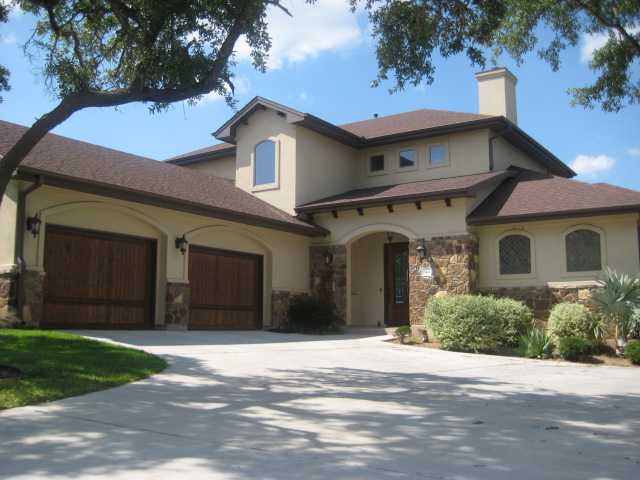
Патио
HOUSE PLAN IMAGE 8
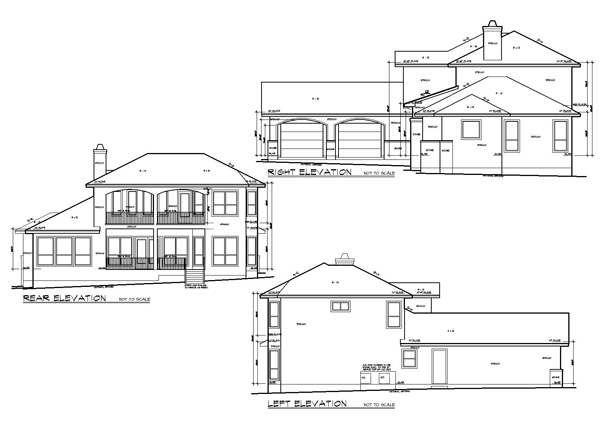
Вид сзади
HOUSE PLAN IMAGE 9
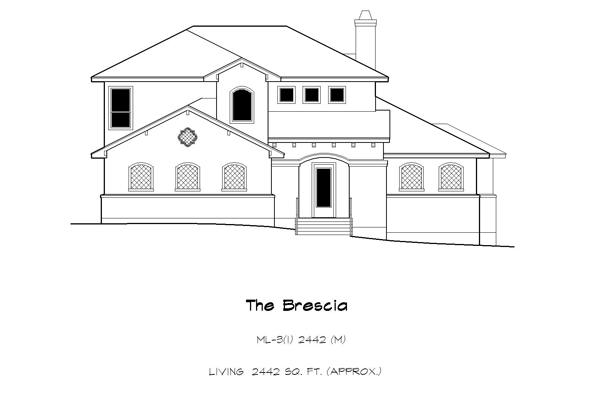
Отличный дом
Floor Plans
See all house plans from this designerConvert Feet and inches to meters and vice versa
| ft | in= | m |
Only plan: $325 USD.
Order Plan
HOUSE PLAN INFORMATION
Quantity
Floor
2
Bedroom
3
Bath
2
Cars
2
Half bath
1
Dimensions
Total heating area
226.9 m2
1st floor square
170.1 m2
2nd floor square
56.8 m2
House width
18.3 m
House depth
21.6 m
1st Floor ceiling
3 m
2nd Floor ceiling
3 m
Walls
Exterior wall thickness
2x4/2x6
Living room feature
- fireplace
- open layout
- vaulted ceiling
Kitchen feature
- kitchen island
- pantry
Bedroom features
- Walk-in closet
- First floor master
- Bath + shower
Garage type
- Attached
Garage Location
сбоку
Garage area
79.5 m2
Facade type
- Stucco house plans







