Plan BR-3582-1-3: One-story 3 Bed House Plan
Page has been viewed 437 times
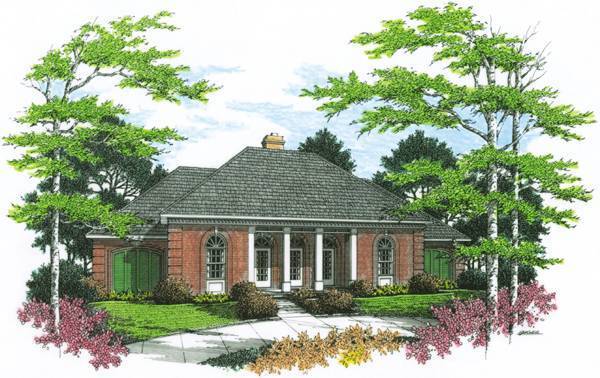
HOUSE PLAN IMAGE 1
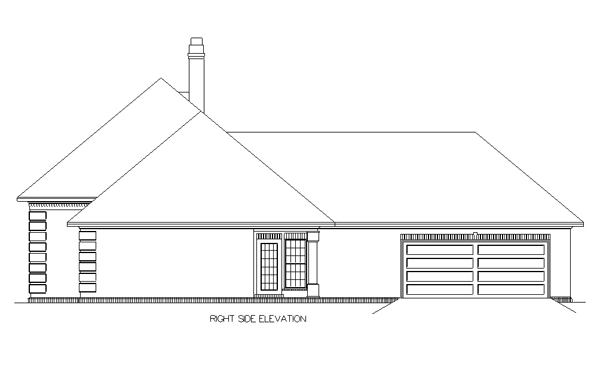
Вид справа
HOUSE PLAN IMAGE 2
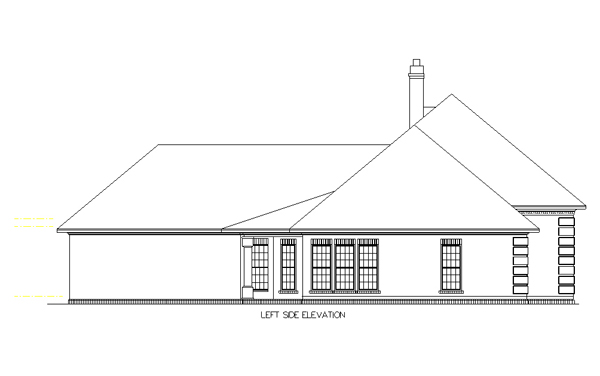
Уютный дом
HOUSE PLAN IMAGE 3
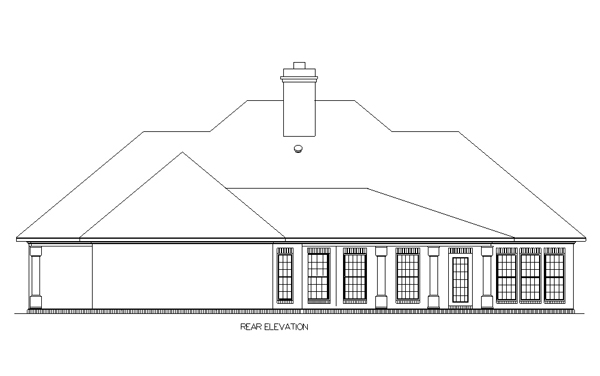
Вид сзади
HOUSE PLAN IMAGE 4
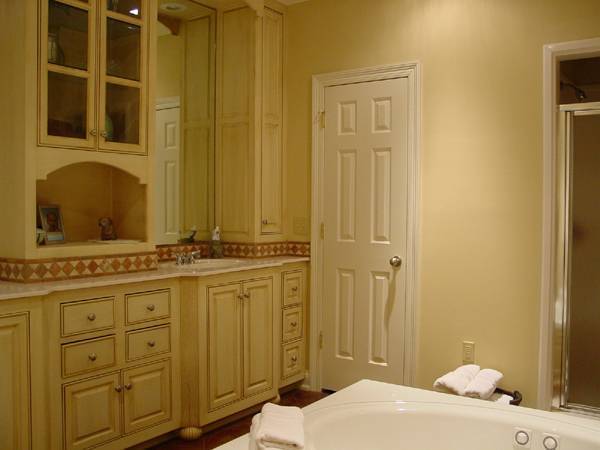
Комфортный дом
HOUSE PLAN IMAGE 5
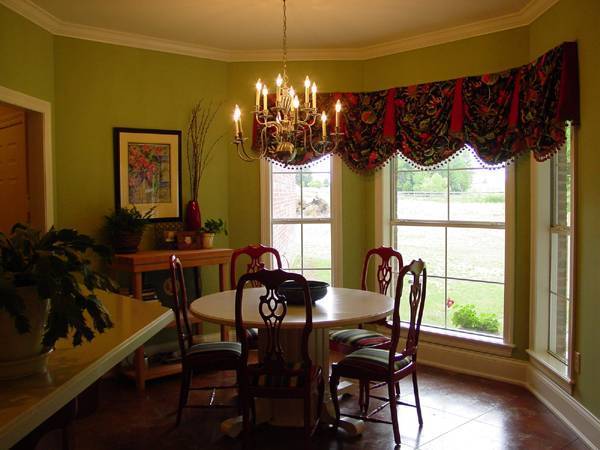
Красивый дом
HOUSE PLAN IMAGE 6
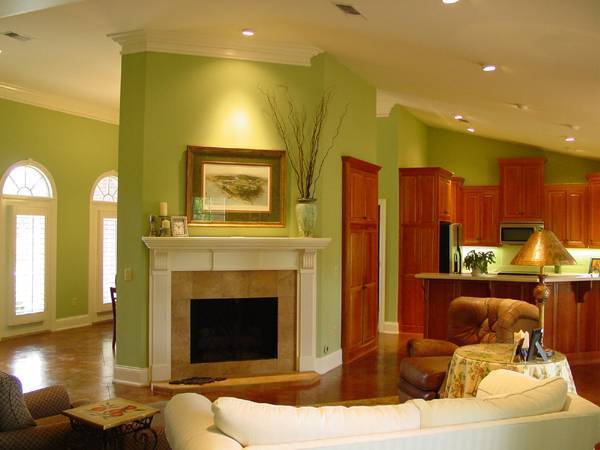
Удобный дом
Floor Plans
See all house plans from this designerConvert Feet and inches to meters and vice versa
| ft | in= | m |
Only plan: $225 USD.
Order Plan
HOUSE PLAN INFORMATION
Quantity
Floor
1
Bedroom
3
Bath
2
Cars
2
Dimensions
Total heating area
185.8 m2
1st floor square
185.8 m2
House width
20.7 m
House depth
19.5 m
Ridge Height
7.9 m
1st Floor ceiling
2.7 m
Foundation
- slab
- crawlspace
Walls
Exterior wall thickness
2x4
Wall insulation
1.94 Wt(m2 h)
Main roof pitch
38°
Bedroom features
- First floor master
Garage Location
сзади
Garage area
85.9 m2






