Plan HS-2287-1-2: One-story 2 Bedroom House Plan
Page has been viewed 414 times
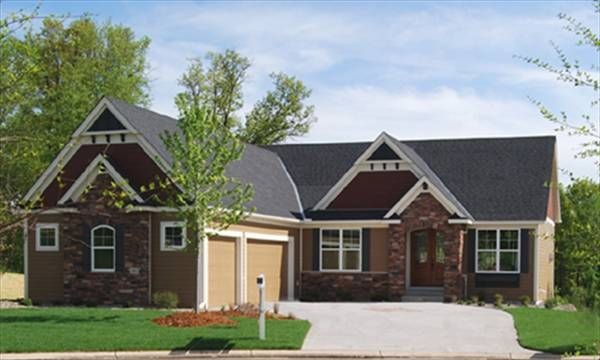
HOUSE PLAN IMAGE 1
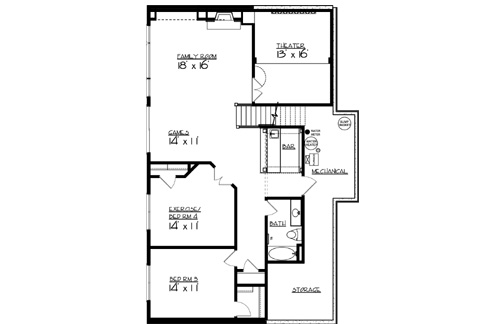
Уютный дом
HOUSE PLAN IMAGE 2
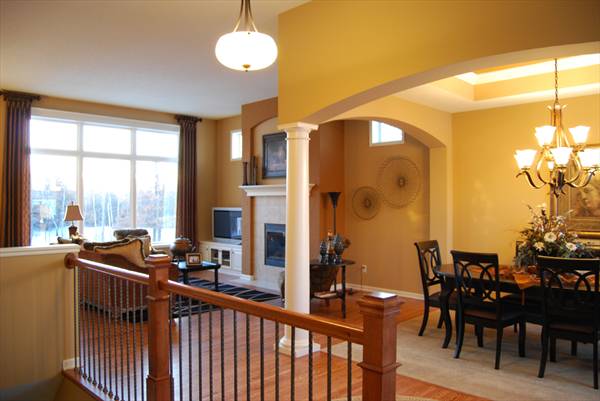
Гостиная и столовая
HOUSE PLAN IMAGE 3
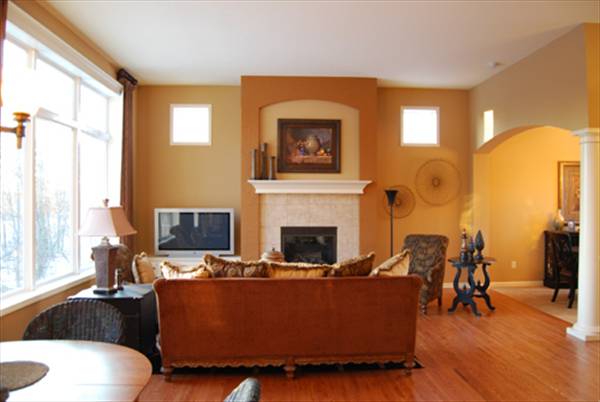
Гостиная с камином и аркой
HOUSE PLAN IMAGE 4
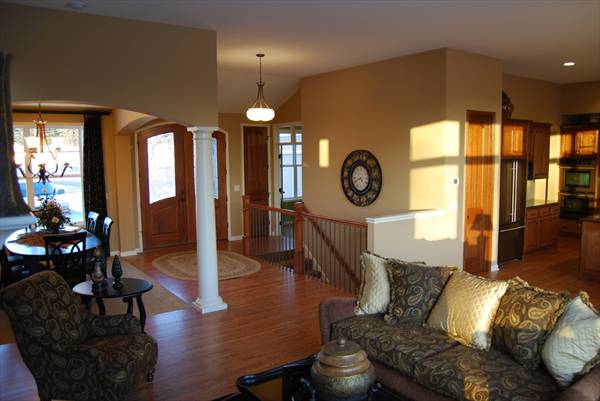
Только колонны отделяют гостиную от столовой
HOUSE PLAN IMAGE 5
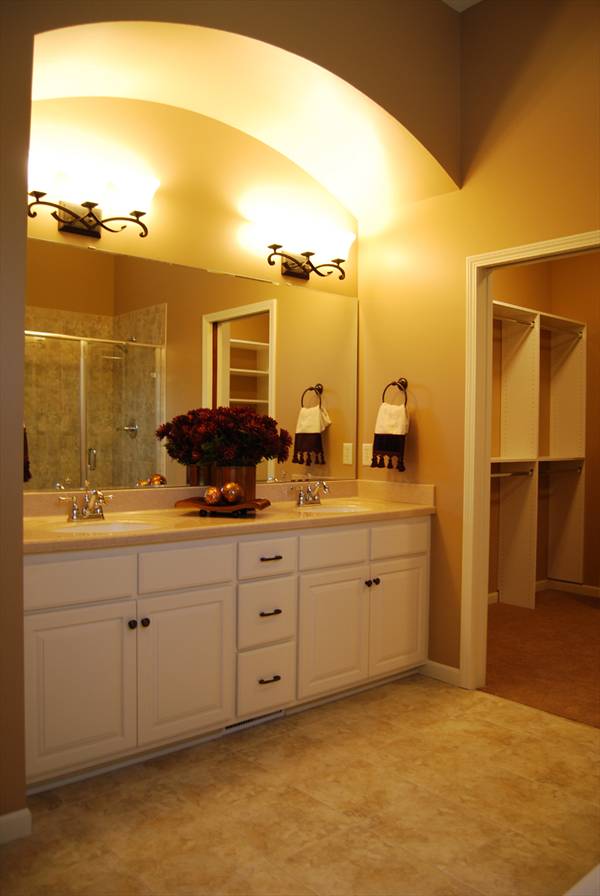
Ванная с лучковой аркой
HOUSE PLAN IMAGE 6
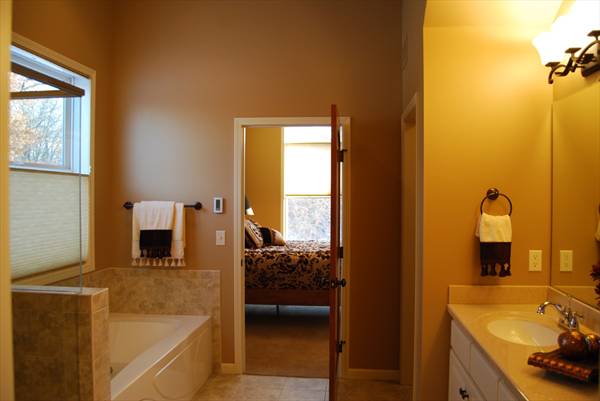
Хозяйская ванная
Floor Plans
See all house plans from this designerConvert Feet and inches to meters and vice versa
| ft | in= | m |
Only plan: $225 USD.
Order Plan
HOUSE PLAN INFORMATION
Quantity
Floor
1
Bedroom
2
Bath
1
Cars
3
Half bath
1
Dimensions
Total heating area
181.3 m2
1st floor square
181.3 m2
House width
16.5 m
House depth
24.4 m
Rafters
- combined
Garage Location
front






