Plan KD-1043-2-3: Two-story 3 Bed House Plan
Page has been viewed 392 times
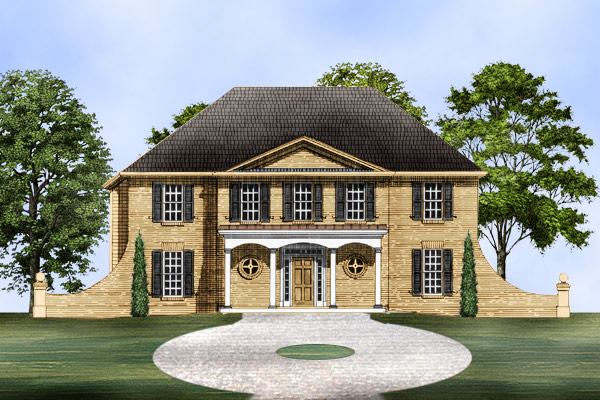
HOUSE PLAN IMAGE 1
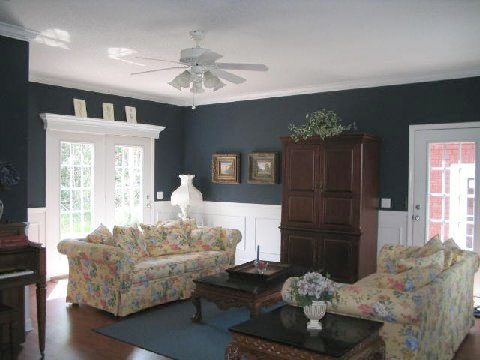
Красивый дом
HOUSE PLAN IMAGE 2
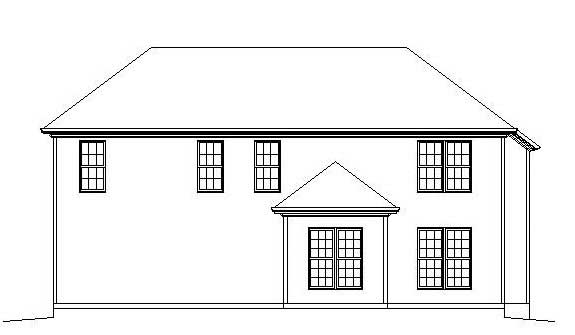
Вид сзади
HOUSE PLAN IMAGE 3
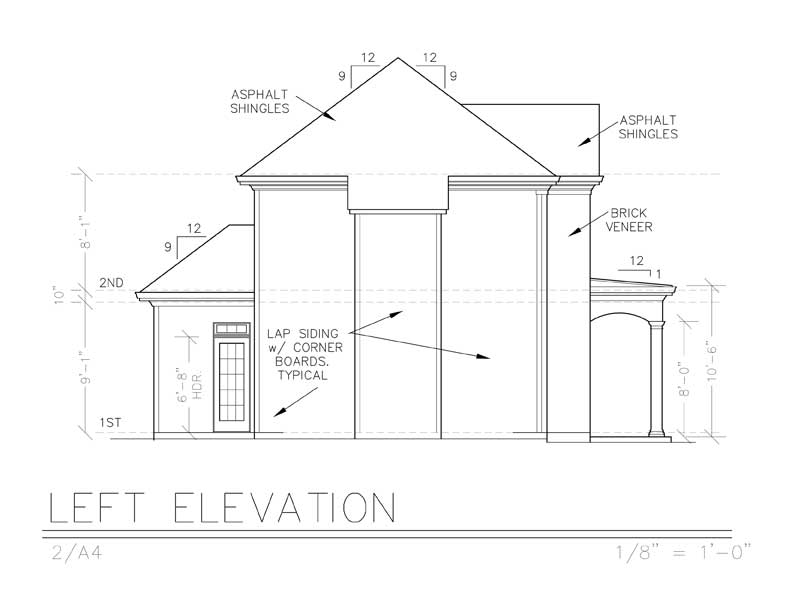
Вид слева
HOUSE PLAN IMAGE 4
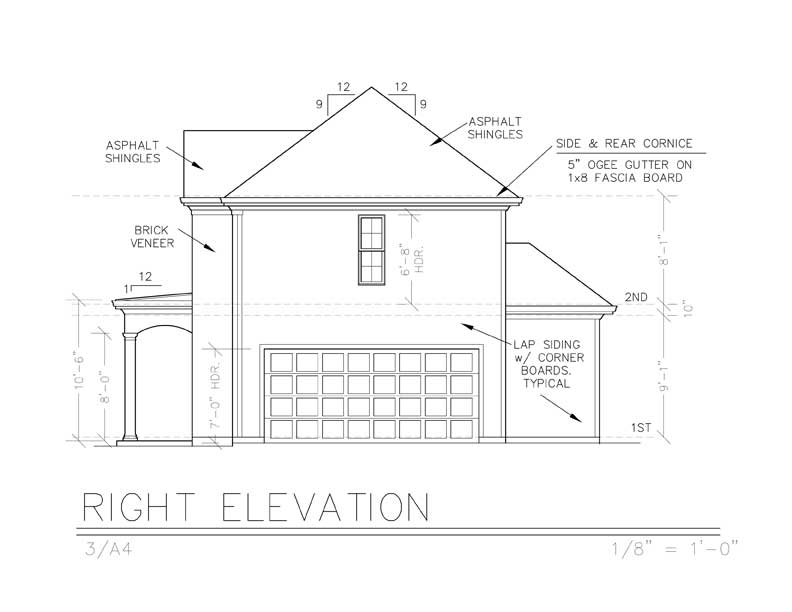
Вид справа
HOUSE PLAN IMAGE 5
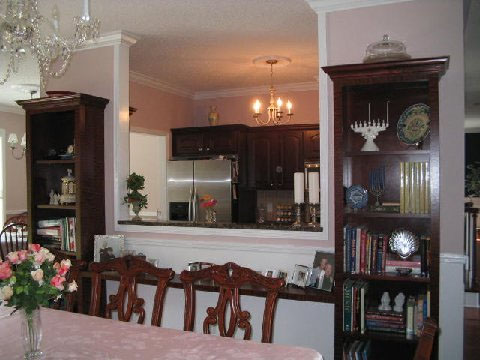
Удобный дом
Floor Plans
See all house plans from this designerConvert Feet and inches to meters and vice versa
| ft | in= | m |
Only plan: $200 USD.
Order Plan
HOUSE PLAN INFORMATION
Quantity
Floor
2
Bedroom
3
Bath
2
Half bath
1
Dimensions
Total heating area
153.1 m2
1st floor square
60.1 m2
2nd floor square
93 m2
House width
14.6 m
House depth
9.1 m
Walls
Exterior wall thickness
2x4
Rafters
- lumber
Garage area
39.5 m2







