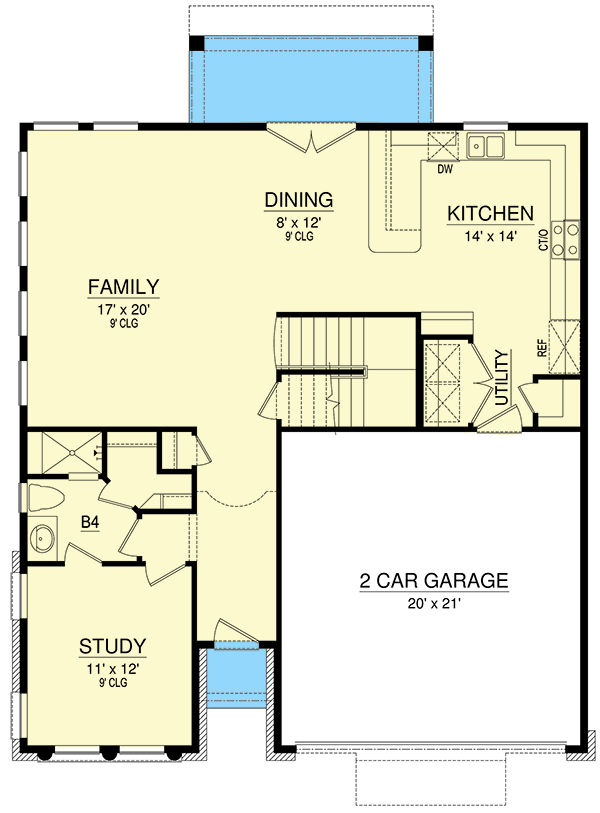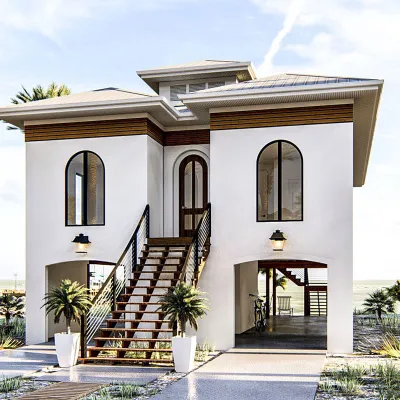Two Story Mediterranean House Plan With Front And Rear Balconies: TX-36633-2-3
Page has been viewed 562 times
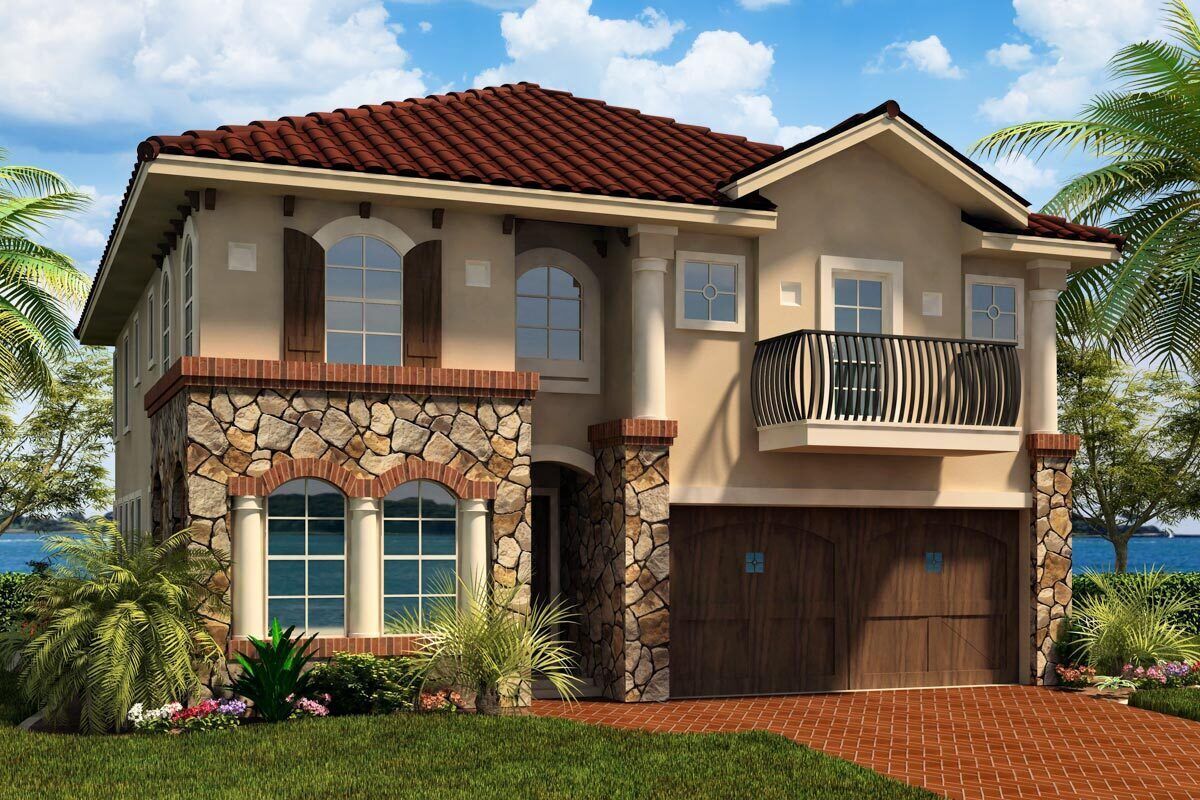
House Plan TX-36633-2-3
Mirror reverse- The exterior of this two-story house plan has a Mediterranean feel with clay roof tiles and stone accents.
- Step inside to find a quiet study to the left of the entryway, followed by the combined family room, dining area, and kitchen.
- The family room is surrounded by windows, creating a light-filled living space.
- U-shaped cabinets and counters allow for easy movement throughout the kitchen, and a peninsula counter with high seating adjacent to the dining area.
- The second level houses three bedrooms, with the master suite featuring a forward-facing balcony as an added bonus.
- Two vanities, a toilet room, and a walk-in closet are included in the master bath.
- Two additional bedroom suites are located across the hall, and a game room with a balcony serves as a secondary living space in this design.
FRONT ELEVATION
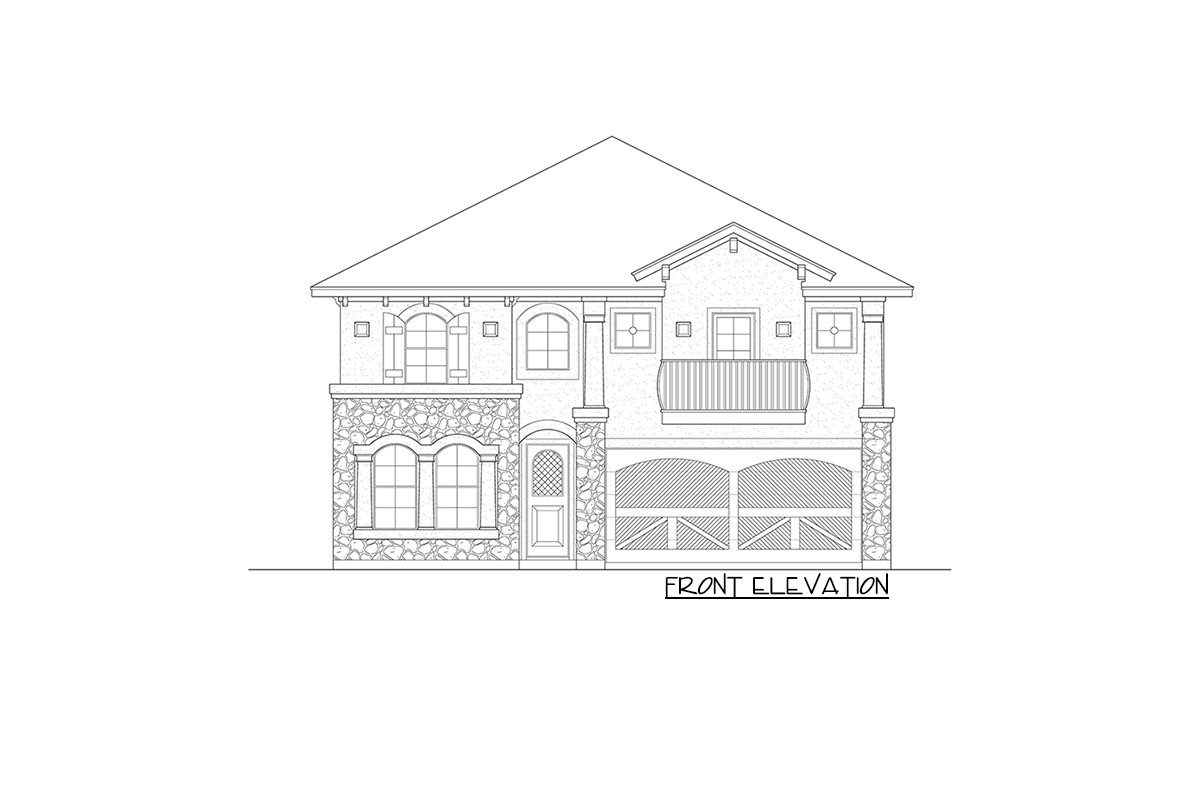
Передний фасад
LEFT ELEVATION
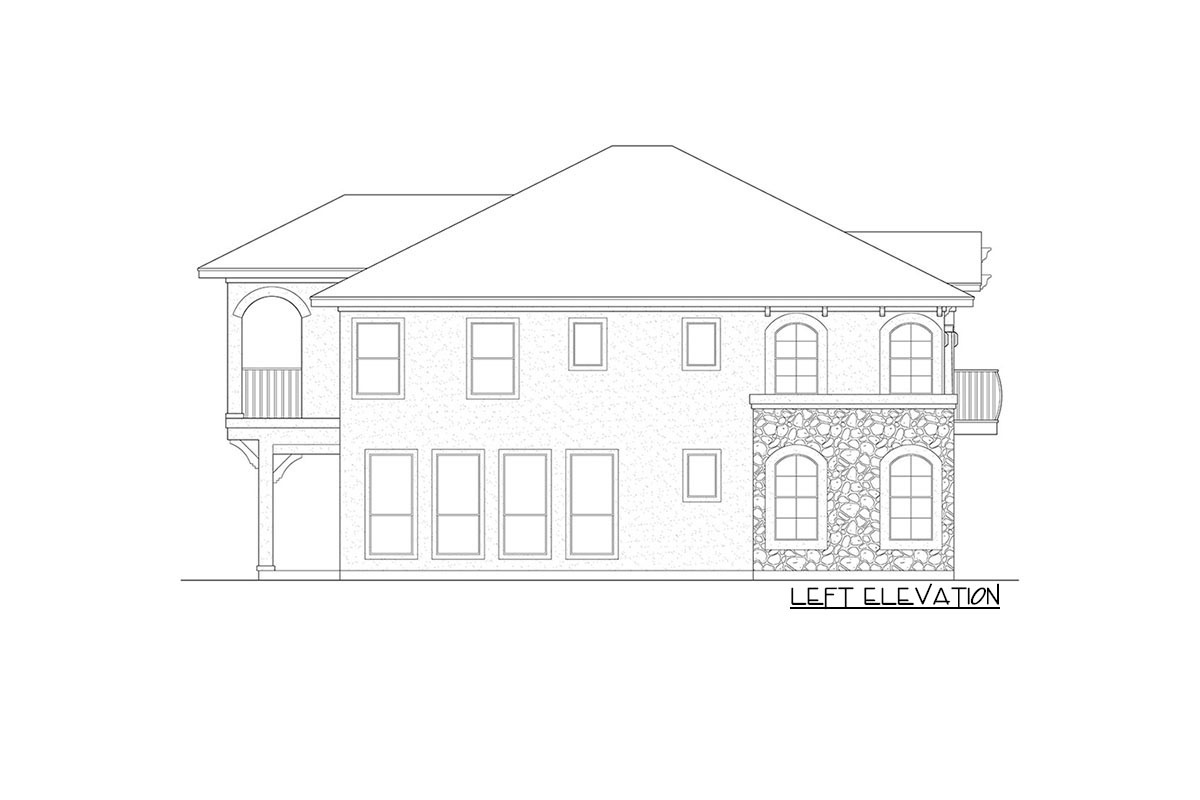
Левый фасад
REAR ELEVATION
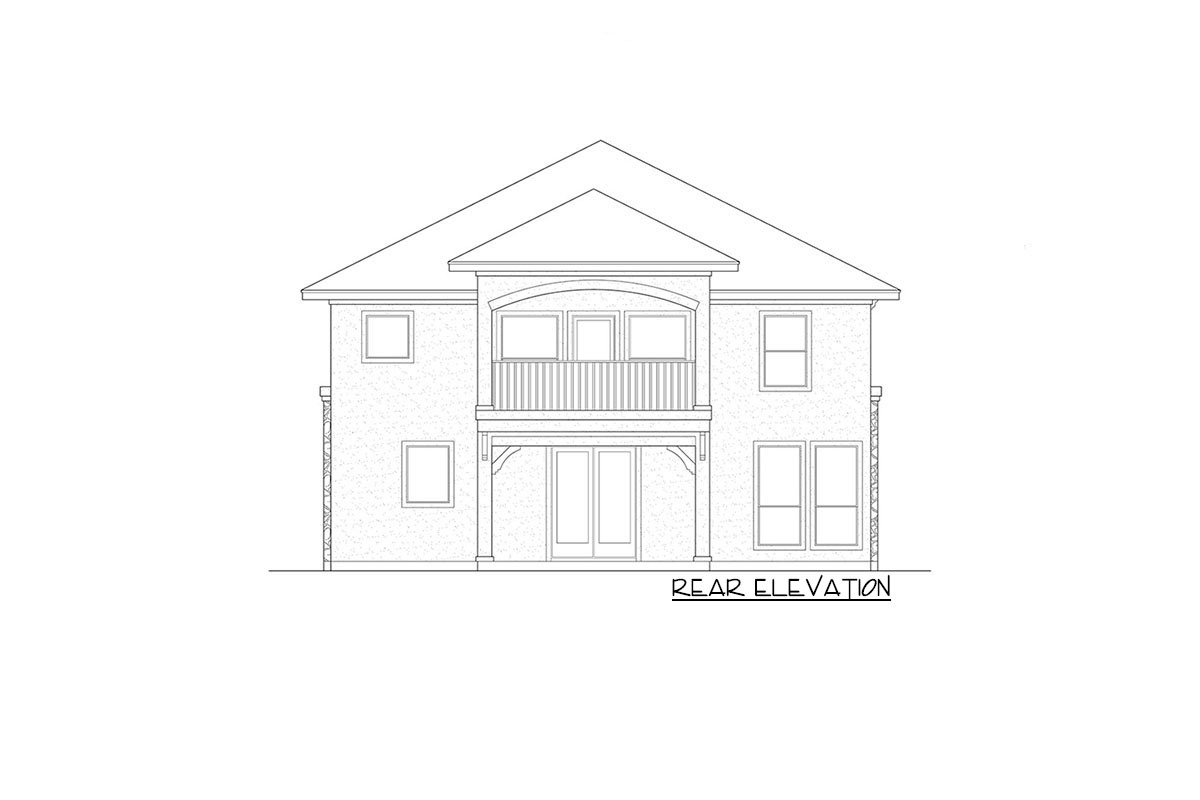
Задний фасад
RIGHT ELEVATION
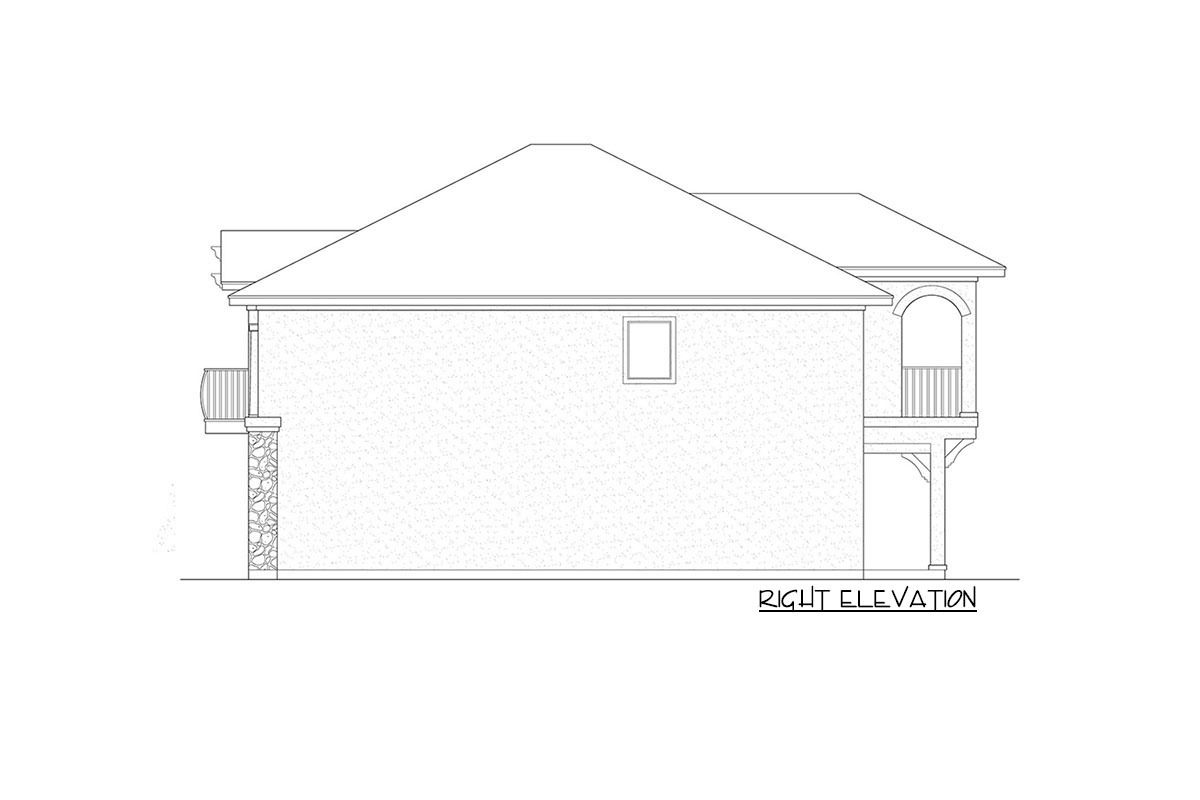
Правый фасад
Floor Plans
See all house plans from this designerConvert Feet and inches to meters and vice versa
| ft | in= | m |
Only plan: $275 USD.
Order Plan
HOUSE PLAN INFORMATION
Floor
2
Bedroom
3
Bath
4
Cars
2
Half bath
1
Total heating area
245 m2
1st floor square
105.9 m2
2nd floor square
139.1 m2
House width
11.9 m
House depth
14.9 m
Ridge Height
9.1 m
1st Floor ceiling
2.7 m
2nd Floor ceiling
2.7 m
Garage Location
Front
Garage area
42.7 m2
Exterior wall thickness
0.1
Wall insulation
2.64 Wt(m2 h)
Facade cladding
- stone
- stucco
Living room feature
- open layout
- entry to the porch
- staircase
Kitchen feature
- pantry
- penisula eating
Bedroom features
- Walk-in closet
- Private patio access
- seating place
- Bath + shower
- upstair bedrooms
Special rooms
- Home office
- Second floor bedrooms
- Game room
