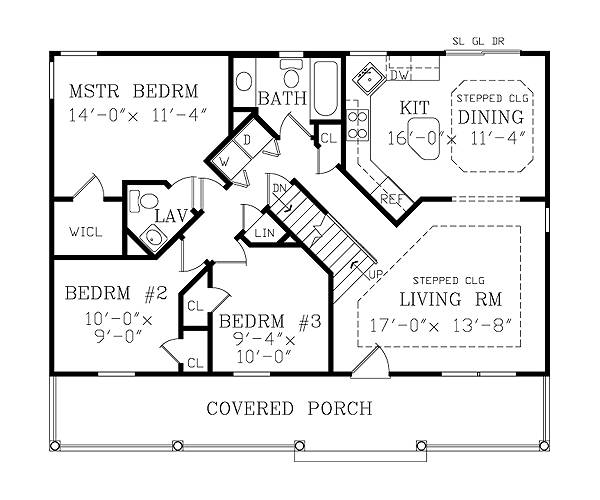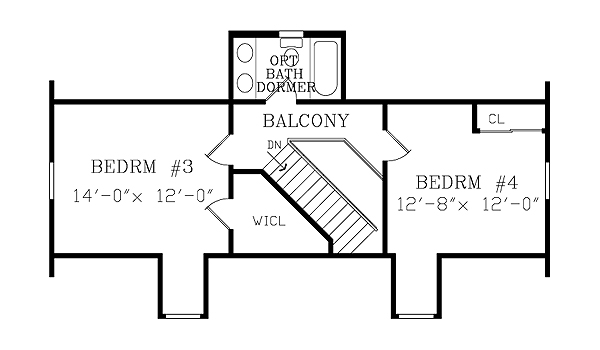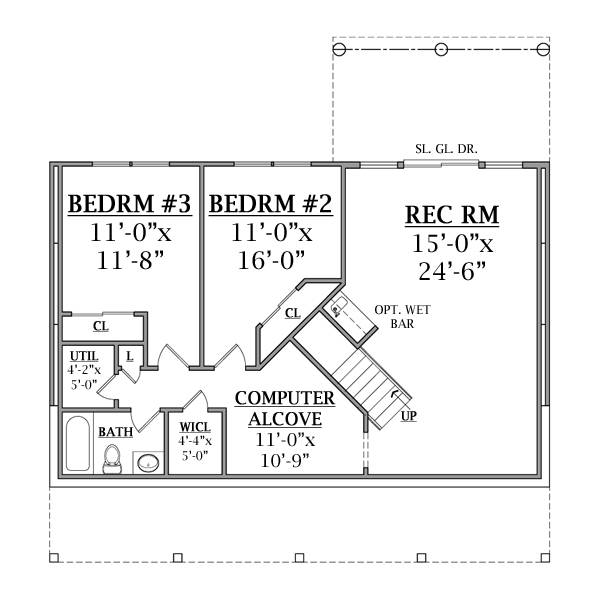Plan JA-3800-1-3: One-story 3 Bed Vacation House Plan With Covered Front Porch
Page has been viewed 500 times
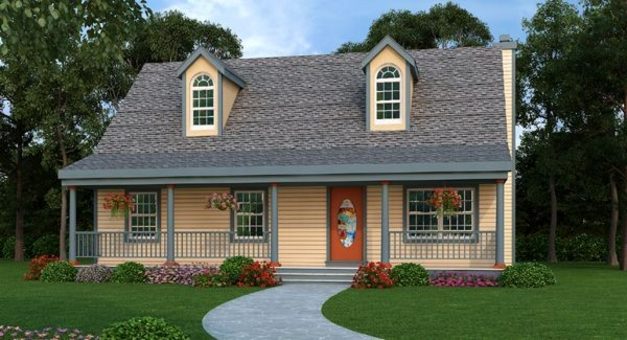
House Plan JA-3800-1-3
Mirror reverse- This home perfectly suited for a hillside.
- House facade has horizontal siding, front porch arches. Steeply pitched roof, with several dormer windows, completes the look of this house.
- House plan is 40 feet wide by 32 feet deep and provides 1050 square feet of living space
- The ground floor is 1050 square feet. Space includes a great room, dining room with sliding glass doors leading to the rear deck, kitchen with a large island, master bedroom with a walk-in closet, secondary bedrooms with hall bathroom, tray ceiling in the living room.
- An open layout maximizes the use of the living space.
- The upper floor has 597 square feet of living space and features two secondary bedrooms with a hall bathroom.
- On the basement floor, you can make two bedrooms with hall bathroom, utility room, computer center, and a large recreation room.
- For outdoor entertaining, you will have a front porch with a supportive wooden column.
HOUSE PLAN IMAGE 1
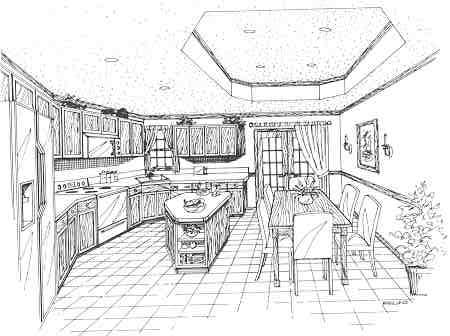
Эскиз кухни
HOUSE PLAN IMAGE 2
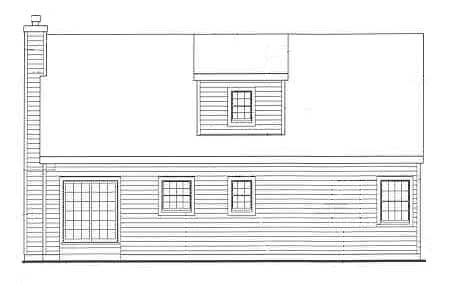
Вид сзади
HOUSE PLAN IMAGE 3
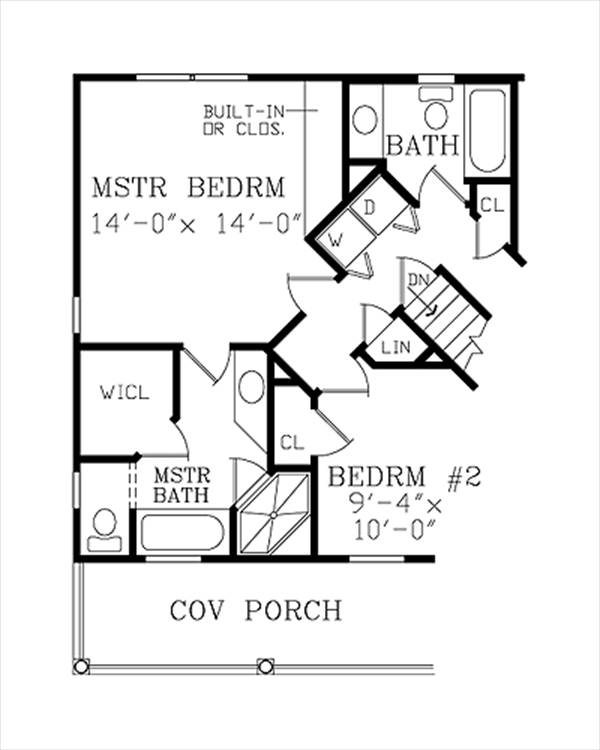
Вариант планировки
HOUSE PLAN IMAGE 4
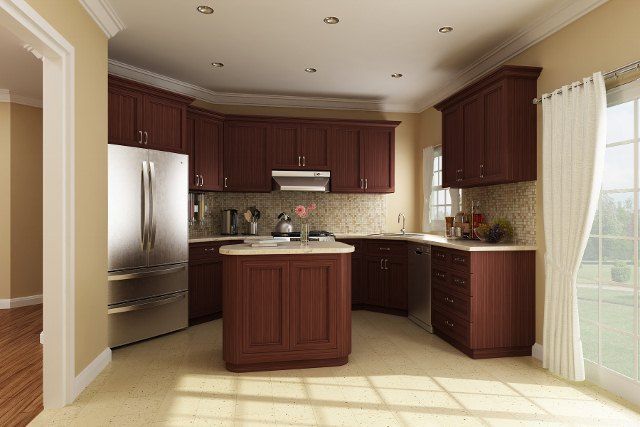
Кухня Эшвиль
Floor Plans
See all house plans from this designerConvert Feet and inches to meters and vice versa
| ft | in= | m |
Only plan: $150 USD.
Order Plan
HOUSE PLAN INFORMATION
Quantity
Floor
1,5
Bedroom
3
Bath
2
Cars
none
Dimensions
Total heating area
96.6 m2
1st floor square
96.6 m2
2nd floor square
55 m2
House width
12.2 m
House depth
9.8 m
Ridge Height
6.9 m
1st Floor ceiling
2.7 m
Walls
Exterior wall thickness
2x4
Wall insulation
2.29 Wt(m2 h)
Main roof pitch
41°
Rafters
- lumber
Living room feature
- open layout
Kitchen feature
- kitchen island
Plan shape
- rectangular
Suitable for
- a vacation retreat
- a slopping lot
